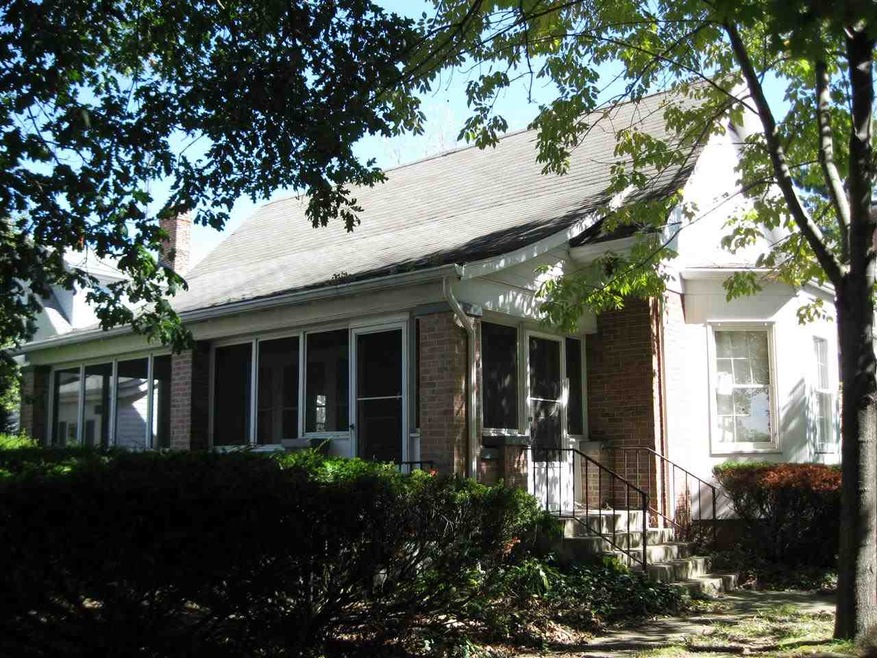
227 N Main St Tipton, IN 46072
Highlights
- Living Room with Fireplace
- Formal Dining Room
- Storm Windows
- Traditional Architecture
- 3 Car Attached Garage
- Cedar Closet
About This Home
As of February 2025#12390-Pleasant older home situated on a quiet shaded street with a 10x28 open front porch. The house has lovely woodwork, Zinn kitchen, 2 fireplaces, library and formal LR and DR with addition of a family room and 2 spacious BR's up. Master BR and bath is on main level. Full basement under original house. 24x38 garage attached. Fenced backyard. Taxes do not reflect Homestead Exemption, property has been vacant for several years.
Last Agent to Sell the Property
Berdina Head
F.C. Tucker-Tomlinson Listed on: 09/22/2014
Home Details
Home Type
- Single Family
Year Built
- Built in 1920
Lot Details
- 0.34 Acre Lot
- Lot Dimensions are 74x198
- Level Lot
Parking
- 3 Car Attached Garage
- Garage Door Opener
Home Design
- Traditional Architecture
- Brick Exterior Construction
- Shingle Roof
- Asphalt Roof
- Wood Siding
Interior Spaces
- 2-Story Property
- Crown Molding
- Living Room with Fireplace
- 2 Fireplaces
- Formal Dining Room
- Oven or Range
Flooring
- Carpet
- Tile
- Vinyl
Bedrooms and Bathrooms
- 4 Bedrooms
- Cedar Closet
- Walk-In Closet
Laundry
- Laundry on main level
- Washer and Gas Dryer Hookup
Partially Finished Basement
- Block Basement Construction
- Crawl Space
Home Security
- Storm Windows
- Storm Doors
Location
- Suburban Location
Utilities
- Forced Air Heating and Cooling System
- Heating System Uses Gas
- Cable TV Available
Listing and Financial Details
- Assessor Parcel Number 80-11-11-518-038.000-002
Ownership History
Purchase Details
Home Financials for this Owner
Home Financials are based on the most recent Mortgage that was taken out on this home.Similar Homes in Tipton, IN
Home Values in the Area
Average Home Value in this Area
Purchase History
| Date | Type | Sale Price | Title Company |
|---|---|---|---|
| Deed | $125,000 | Moore Title & Escrow, Inc |
Property History
| Date | Event | Price | Change | Sq Ft Price |
|---|---|---|---|---|
| 02/10/2025 02/10/25 | Sold | $354,900 | -5.3% | $109 / Sq Ft |
| 11/27/2024 11/27/24 | Price Changed | $374,900 | -2.6% | $115 / Sq Ft |
| 11/04/2024 11/04/24 | Price Changed | $384,900 | -1.3% | $118 / Sq Ft |
| 09/26/2024 09/26/24 | Price Changed | $389,900 | -2.5% | $120 / Sq Ft |
| 08/26/2024 08/26/24 | For Sale | $399,900 | +219.9% | $123 / Sq Ft |
| 06/28/2016 06/28/16 | Sold | $125,000 | -35.9% | $38 / Sq Ft |
| 06/13/2016 06/13/16 | Pending | -- | -- | -- |
| 09/22/2014 09/22/14 | For Sale | $195,000 | -- | $60 / Sq Ft |
Tax History Compared to Growth
Tax History
| Year | Tax Paid | Tax Assessment Tax Assessment Total Assessment is a certain percentage of the fair market value that is determined by local assessors to be the total taxable value of land and additions on the property. | Land | Improvement |
|---|---|---|---|---|
| 2024 | $2,850 | $285,000 | $24,000 | $261,000 |
| 2023 | $2,739 | $273,900 | $24,000 | $249,900 |
| 2022 | $2,478 | $247,800 | $24,000 | $223,800 |
| 2021 | $2,257 | $225,700 | $21,100 | $204,600 |
| 2020 | $1,886 | $194,300 | $21,100 | $173,200 |
| 2019 | $1,835 | $178,500 | $21,100 | $157,400 |
| 2018 | $1,457 | $171,000 | $21,100 | $149,900 |
| 2017 | $974 | $149,000 | $19,400 | $129,600 |
| 2016 | $2,882 | $141,600 | $19,400 | $122,200 |
| 2014 | $3,060 | $153,000 | $19,400 | $133,600 |
| 2013 | $3,060 | $153,000 | $19,400 | $133,600 |
Agents Affiliated with this Home
-
S
Seller's Agent in 2025
Summer Sherer
RE/MAX
-
C
Buyer's Agent in 2025
Cammy Burton
RE/MAX
-
B
Seller's Agent in 2016
Berdina Head
F.C. Tucker-Tomlinson
Map
Source: Indiana Regional MLS
MLS Number: 201442179
APN: 80-11-11-512-039.001-002
- 323 N Main St
- 132 W Washington St
- 120 W North St
- 220 W Washington St
- 222 Oak St
- 0000 State Road 28
- 121 Diehl St
- 450 Columbia Ave
- 120 W South St
- 220 W South St
- 230 3rd St
- 903 Mill St
- 0 Lot 5 Unit MBR21989216
- 0 Lot 5 Unit 202423650
- 0 Lot 6 Unit MBR21989222
- 0 Lot 6 Unit 202423648
- 721 Buttonwood Blvd
- 1615 S Main St
- 1280 S 400 W
- 887 E 300 S
