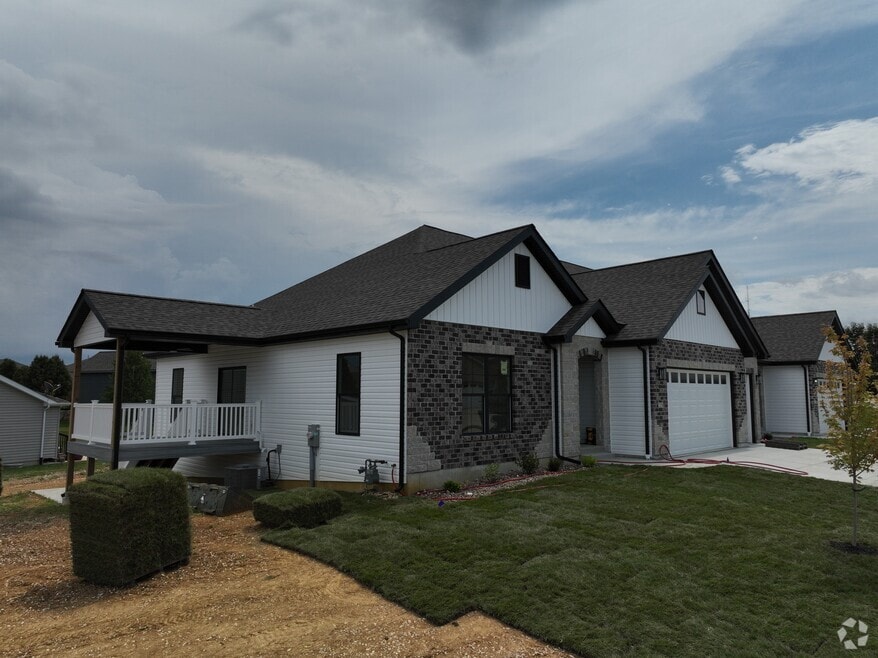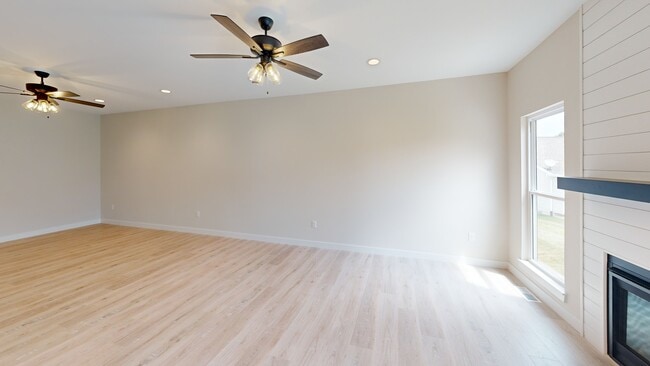
227 Pierce View Cir Unit 29B Wentzville, MO 63385
Estimated payment $3,166/month
Highlights
- Very Popular Property
- New Construction
- Craftsman Architecture
- Heritage Primary School Rated A-
- Open Floorplan
- Granite Countertops
About This Home
Gorgeous Ready to move into New Construction Villa in the heart of Wentzville - near shopping, dining & easy Hwy access. The craftsman detail plus extras like the stunning entry door and a golf cart garage will cause you to stop and take a second look. The open upscale look and feel offers a flexible floor plan to fit every buyers needs. If you love a big great room and a cozy dining area the set up allows it OR a big farmhouse table it works too....dream it and this open concept plan works for you. Tons of custom cabinets, drawers for easy storage, granite counter tops, a farmhouse sink, electric stove/oven, built in microwave, large center island with dishwasher and sink. Plenty of space to gather. Step out and enjoy your morning coffee on the covered deck - composite deck, vinyl railing, grilling patio and nice yard if a pet is in your plans. Irrigation system is maintained by the association as well as the water is included as well. Primary suite with walk in closet, craftsman doors, ceiling fan, onsuite with tall shower & dual sinks. Step over to the second bedroom with works well for a guest or a home office next door to it is a full bath with linen closet. If all of this is not enough the lower level offers a 3rd bedroom, full bath and rec room / family room. Full windows create a lookout for great sunlight. Plenty of storage space. Subdivision pool to cool off in our hot summers. The villa lifestyle gives you freedom from moving, snow removal and most exterior maintenance.
Property Details
Home Type
- Multi-Family
Est. Annual Taxes
- $197
Year Built
- Built in 2025 | New Construction
Lot Details
- 8,712 Sq Ft Lot
- Gentle Sloping Lot
- Back and Front Yard
HOA Fees
- $265 Monthly HOA Fees
Parking
- 3 Car Garage
Home Design
- Craftsman Architecture
- Traditional Architecture
- Villa
- Property Attached
- Brick Exterior Construction
- Architectural Shingle Roof
- Vertical Siding
- Vinyl Siding
- Concrete Perimeter Foundation
- Stone
Interior Spaces
- 1-Story Property
- Open Floorplan
- Fireplace With Glass Doors
- Gas Log Fireplace
- Sliding Doors
- Entrance Foyer
- Family Room with Fireplace
- Breakfast Room
- Fire and Smoke Detector
Kitchen
- Breakfast Bar
- Built-In Electric Oven
- Microwave
- Dishwasher
- Stainless Steel Appliances
- Kitchen Island
- Granite Countertops
- Farmhouse Sink
- Disposal
Bedrooms and Bathrooms
- 3 Bedrooms
- Walk-In Closet
- Separate Shower
Laundry
- Laundry Room
- Laundry on main level
Partially Finished Basement
- Basement Fills Entire Space Under The House
- Sump Pump
- Bedroom in Basement
- Finished Basement Bathroom
- Basement Storage
- Basement Window Egress
Outdoor Features
- Covered Patio or Porch
Schools
- Heritage Elem. Elementary School
- Wentzville Middle School
- Holt Sr. High School
Utilities
- Forced Air Heating and Cooling System
- Heating System Uses Natural Gas
- Underground Utilities
- Gas Water Heater
- Cable TV Available
Listing and Financial Details
- Assessor Parcel Number 4-0010-9932-00-029B.0000000
Community Details
Overview
- Association fees include ground maintenance, common area maintenance, exterior maintenance, pool maintenance, pool, snow removal
- Heritage Pointe HOA
- Built by Brickel Properties
Recreation
- Community Pool
3D Interior and Exterior Tours
Floorplans
Map
Home Values in the Area
Average Home Value in this Area
Property History
| Date | Event | Price | List to Sale | Price per Sq Ft |
|---|---|---|---|---|
| 10/13/2025 10/13/25 | Price Changed | $550,000 | -1.8% | $193 / Sq Ft |
| 09/30/2025 09/30/25 | Price Changed | $560,000 | -1.4% | $196 / Sq Ft |
| 08/28/2025 08/28/25 | Price Changed | $568,000 | -1.7% | $199 / Sq Ft |
| 07/14/2025 07/14/25 | For Sale | $578,000 | -- | $203 / Sq Ft |
About the Listing Agent

With over twenty years of real estate experience, $650 million in sales, and being named as the top agent in residential sales for Saint Charles County, MO thirteen times, Susan Brewer has made a name for herself as a business leader in St. Charles County.
By selling homes from $20,000 all the way to $5 million, Susan has built a solid reputation as a true professional in her field.
At the end of 2007, Susan decided that it was time to sever her ties with a large real estate
Susan's Other Listings
Source: MARIS MLS
MLS Number: MIS25048377
- 229 Pierce View Cir Unit 29A
- 212 Colonial Crossing
- 120 Savannah Terrace
- 324 Savannah Terrace
- 342 Santa Elena Ct
- 233 Santa Elena Dr
- 192 Santa Elena Dr
- 190 Santa Elena Dr
- 808 Railway Cir
- 834 Railway Cir
- 2 Maple at Prairie Wind
- 447 Briarwood Ln
- 71 Bull Run Way
- 1721 Fairview Farms Cir
- 1119 William Penn Dr
- 502 Hunter Chaise Dr
- 171 Prairie Wind Dr
- 225 Ashford Oaks Dr
- 515 Great Oaks Meadow Dr
- 325 Dropseed Dr
- 1000 Heartland View Dr
- 816 Mule Creek Dr
- 442 Sweetgrass Dr
- 3 Lost Canyon Ct
- 100 Dry Brook Rd
- 615 Grayhawk Cir
- 606 Wall St
- 310 Woodson Trail Dr
- 546 White Fence Dr
- 619 Ball St Unit C
- 4303 Broken Rock Dr
- 228 Westhaven Cir Dr
- 205 Stone Run Blvd
- 478 Honeysuckle Creek Dr
- 705 Myatt Dr
- 2010 Peine Rd
- 1720 Woods Mill Dr
- 544 Edison Way
- 3848 Bedford Pointe Dr
- 1027 Glengarry Dr





