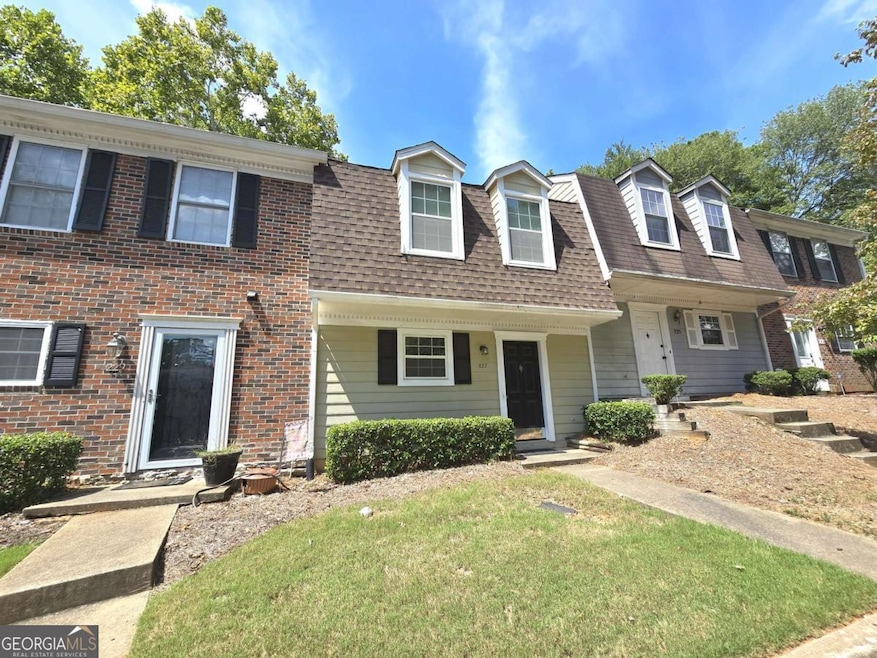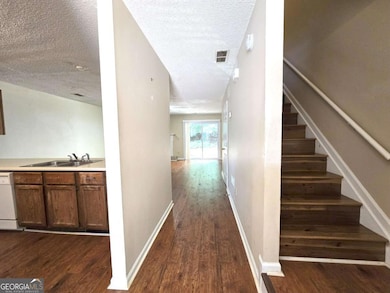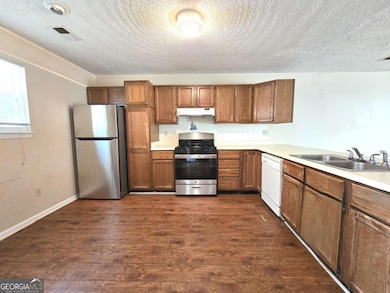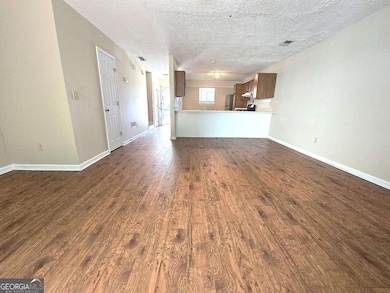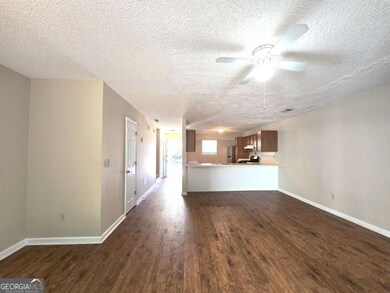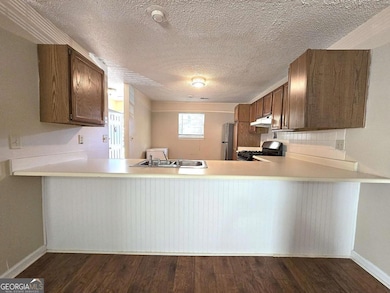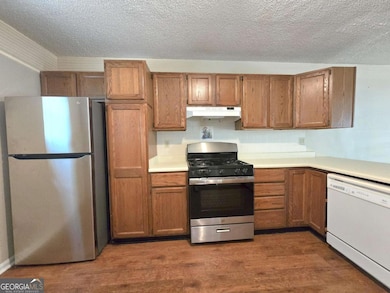227 Quail Run Roswell, GA 30076
Martin's Landing NeighborhoodEstimated payment $2,208/month
Highlights
- City View
- Traditional Architecture
- Tennis Courts
- Centennial High School Rated A
- Great Room
- Breakfast Area or Nook
About This Home
Location! Location! Welcome to Martin's Landing - a community with no rental restrictions, easy access to GA-400, and just minutes from Downtown Roswell's shopping, dining, and vibrant lifestyle. Surrounded by lush greenery, this updated 2 bedroom, 2.5 bath condo is the perfect blend of comfort and convenience.** upgraded:New Carpet 2nd Floor(2025) Fresh Paiting (2025) outdoor decoration/ patio door replacement/bathroom renovation/redesign Hardwood flooring/ stairs/Furnace/newer AC 2024 and Roof 2023 **Features: * Open floor plan with plenty of natural light * Spacious kitchen with surprising storage and prep space * Cozy fireplace for relaxing evenings * Private patio, ideal for entertaining or unwinding outdoors ** Neighborhood Amenities: * Sidewalks & scenic green trails * Playgrounds & dog walk area * 15 tennis courts & pickleball courts * 3 swimming pools * The River Lodge - a central hub for community events This is a great investment opportunity in one of Roswell's most desirable communities!
Townhouse Details
Home Type
- Townhome
Est. Annual Taxes
- $2,340
Year Built
- Built in 1984
Lot Details
- 1,742 Sq Ft Lot
- Two or More Common Walls
- Sloped Lot
HOA Fees
- $250 Monthly HOA Fees
Home Design
- Traditional Architecture
- Brick Frame
- Composition Roof
- Wood Siding
Interior Spaces
- 2-Story Property
- Roommate Plan
- Factory Built Fireplace
- Double Pane Windows
- Great Room
- Combination Dining and Living Room
- City Views
- Laundry in Hall
Kitchen
- Breakfast Area or Nook
- Breakfast Bar
- Dishwasher
Bedrooms and Bathrooms
- 2 Bedrooms
- Walk-In Closet
Parking
- 2 Parking Spaces
- Parking Pad
Schools
- Esther Jackson Elementary School
- Holcomb Bridge Middle School
- Centennial High School
Utilities
- Forced Air Heating and Cooling System
- Heating System Uses Natural Gas
- Gas Water Heater
- High Speed Internet
- Phone Available
Additional Features
- Patio
- Property is near shops
Community Details
Overview
- Association fees include ground maintenance, sewer, tennis, trash, water
- Martins Landing Subdivision
Recreation
- Tennis Courts
Map
Home Values in the Area
Average Home Value in this Area
Tax History
| Year | Tax Paid | Tax Assessment Tax Assessment Total Assessment is a certain percentage of the fair market value that is determined by local assessors to be the total taxable value of land and additions on the property. | Land | Improvement |
|---|---|---|---|---|
| 2025 | $443 | $127,400 | $23,880 | $103,520 |
| 2023 | $2,529 | $89,600 | $13,480 | $76,120 |
| 2022 | $2,589 | $98,400 | $14,480 | $83,920 |
| 2021 | $2,792 | $87,680 | $16,560 | $71,120 |
| 2020 | $2,742 | $83,720 | $13,720 | $70,000 |
| 2019 | $380 | $76,720 | $11,320 | $65,400 |
| 2018 | $1,837 | $65,080 | $10,440 | $54,640 |
| 2017 | $1,276 | $43,720 | $5,400 | $38,320 |
| 2016 | $1,276 | $43,720 | $5,400 | $38,320 |
| 2015 | $1,520 | $43,720 | $5,400 | $38,320 |
| 2014 | $960 | $31,320 | $5,480 | $25,840 |
Property History
| Date | Event | Price | List to Sale | Price per Sq Ft | Prior Sale |
|---|---|---|---|---|---|
| 12/01/2025 12/01/25 | For Sale | $334,900 | 0.0% | -- | |
| 11/27/2025 11/27/25 | Price Changed | $2,000 | -8.9% | -- | |
| 11/04/2025 11/04/25 | Price Changed | $2,195 | -2.4% | -- | |
| 10/16/2025 10/16/25 | For Rent | $2,250 | 0.0% | -- | |
| 05/20/2022 05/20/22 | Sold | $224,000 | -0.4% | $127 / Sq Ft | View Prior Sale |
| 05/05/2022 05/05/22 | For Sale | $225,000 | 0.0% | $128 / Sq Ft | |
| 05/05/2022 05/05/22 | Pending | -- | -- | -- | |
| 04/29/2022 04/29/22 | Pending | -- | -- | -- | |
| 04/26/2022 04/26/22 | For Sale | $225,000 | 0.0% | $128 / Sq Ft | |
| 04/27/2018 04/27/18 | Rented | $1,200 | 0.0% | -- | |
| 04/10/2018 04/10/18 | For Rent | $1,200 | +23.1% | -- | |
| 08/05/2014 08/05/14 | Rented | $975 | 0.0% | -- | |
| 08/05/2014 08/05/14 | For Rent | $975 | +5.4% | -- | |
| 04/26/2012 04/26/12 | Rented | $925 | -7.5% | -- | |
| 03/27/2012 03/27/12 | Under Contract | -- | -- | -- | |
| 01/31/2012 01/31/12 | For Rent | $1,000 | -- | -- |
Purchase History
| Date | Type | Sale Price | Title Company |
|---|---|---|---|
| Warranty Deed | -- | -- | |
| Warranty Deed | $224,000 | -- | |
| Warranty Deed | $57,000 | -- | |
| Deed | $116,900 | -- | |
| Deed | $80,700 | -- |
Mortgage History
| Date | Status | Loan Amount | Loan Type |
|---|---|---|---|
| Previous Owner | $45,600 | New Conventional | |
| Previous Owner | $115,944 | New Conventional | |
| Previous Owner | $78,515 | FHA |
Source: Georgia MLS
MLS Number: 10651544
APN: 12-2426-0616-073-0
- 309 Quail Run
- 311 Quail Run
- 327 Quail Run Unit 327
- 406 Teal Ct
- 324 Teal Ct
- 225 Winterberry Ct
- 230 Winterberry Ct
- 230 Lakeview Ridge E
- 130 Lakeview Ridge W
- 2240 Six Branches Dr
- 125 N Pond Way
- 315 Sea Holly Cir
- 9470 Hillside Dr
- 1265 Northshore Dr
- 420 Little Pines Ct
- 645 Trailmore Place
- 610 Trailmore Place
- 2030 Six Branches Dr
- 680 Branch Valley Ct
- 1500 Harbor Landing
- 1500 Harbor Landing Unit 2300-2304
- 1500 Harbor Landing Unit 1300-1301
- 1610 Branch Valley Dr
- 320 Six Branches Ct
- 435 Little Pines Ct
- 1450 Raintree Way
- 100 Calibre Creek Pkwy Unit 5208.1410903
- 100 Calibre Creek Pkwy Unit 2602.1410901
- 100 Calibre Creek Pkwy Unit 1301.1410902
- 100 Calibre Creek Pkwy Unit 2217.1410905
- 100 Calibre Creek Pkwy
- 100 Autumn Ridge Trail
- 4211 Canyon Point Cir
- 4105 Canyon Point Cir
- 1040 Old Holcomb Bridge Rd
- 151 Old Ferry Way
- 1054 Old Holcomb Bridge Rd
- 445 Water Shadow Ln
- 100 Hemingway Ln
