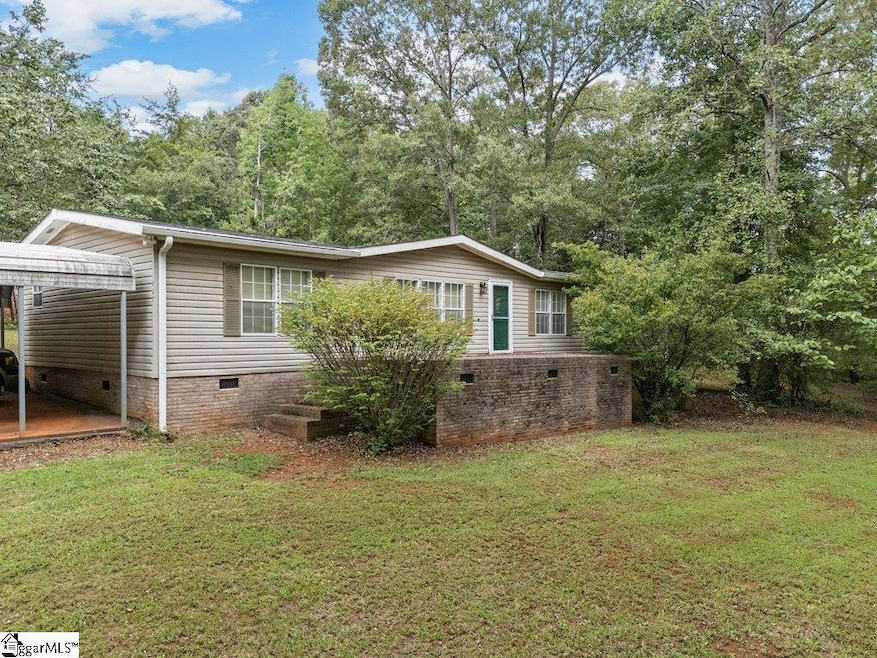
227 Red Oak Dr Wellford, SC 29385
Estimated payment $1,202/month
Highlights
- 0.95 Acre Lot
- Deck
- Corner Lot
- Lyman Elementary School Rated A-
- Cathedral Ceiling
- Den
About This Home
This beautifully maintained ranch-style Manufactured home offers comfort, space, and privacy nestled on a wooded lot in Wellford, SC. Featuring a thoughtfully designed floor plan with 1,777 sq ft of living space, this home includes 4 bedrooms and 2 full baths, making it ideal for families or anyone looking for room to spread out. Step inside to a welcoming living room bathed in natural light, featuring updated flooring and plenty of space for entertaining. The open kitchen offers ample cabinetry and counter space, flowing seamlessly into a cozy dining area and a spacious family room—perfect for gathering with family and friends. The generous primary suite includes dual closets and an en-suite bath for your own private retreat. Three additional bedrooms each offer ample closet space, and a second full bath ensures convenience for family and guests. Enjoy the convenience of dedicated laundry and utility rooms, plus a covered carport for easy access and extra storage. Outside, the sprawling front porch is perfect for relaxing, while mature trees provide privacy and shade. There's plenty of yard for recreation, gardening, or simply enjoying the quiet setting. Located just minutes from I-85, local shops, and schools, this move-in ready home combines comfort, space, and a peaceful setting. Don’t miss your opportunity to make 227 Red Oak Dr yours!
Property Details
Home Type
- Mobile/Manufactured
Est. Annual Taxes
- $370
Year Built
- Built in 1996
Lot Details
- 0.95 Acre Lot
- Corner Lot
- Level Lot
- Few Trees
Home Design
- Composition Roof
- Vinyl Siding
Interior Spaces
- 1,600-1,799 Sq Ft Home
- 1-Story Property
- Cathedral Ceiling
- Window Treatments
- Living Room
- Dining Room
- Den
- Crawl Space
Kitchen
- Electric Oven
- Dishwasher
- Laminate Countertops
Flooring
- Carpet
- Vinyl
Bedrooms and Bathrooms
- 4 Main Level Bedrooms
- Walk-In Closet
- 2 Full Bathrooms
Laundry
- Laundry on main level
- Laundry in Kitchen
- Dryer
- Washer
Parking
- 2 Car Garage
- Detached Carport Space
Outdoor Features
- Deck
- Patio
- Outbuilding
Schools
- Wellford Elementary School
- Dr Hill Middle School
- James F. Byrnes High School
Utilities
- Forced Air Heating and Cooling System
- Heat Pump System
- Electric Water Heater
- Septic Tank
Listing and Financial Details
- Assessor Parcel Number 5-07-00-094.00-MH05110
Map
Home Values in the Area
Average Home Value in this Area
Property History
| Date | Event | Price | Change | Sq Ft Price |
|---|---|---|---|---|
| 08/01/2025 08/01/25 | For Sale | $215,000 | -- | $134 / Sq Ft |
Similar Homes in Wellford, SC
Source: Greater Greenville Association of REALTORS®
MLS Number: 1566065
- 502 Shiloh Church Rd
- 262 E Pyrenees Dr
- 143 W Pyrenees Dr
- 992 Bumblebee Ln
- 914 Gibbons St
- 420 Fairbanks Ct
- 918 Gibbons St
- 915 Gibbons St
- 910 Gibbons St
- 906 Gibbons St
- 919 Gibbons St
- 923 Gibbons St
- Brantley II Plan at Shiloh Trail
- Habersham II Plan at Shiloh Trail
- Buck Island II Plan at Shiloh Trail
- Harper II Plan at Shiloh Trail
- Benton II Plan at Shiloh Trail
- Bentcreek II Plan at Shiloh Trail
- Talbot II Plan at Shiloh Trail
- 150 W Pyrenees Dr
- 359 Hobson Way
- 656 Mccormick Ln
- 478 Hobson Way
- 610 Universal Lane Ln
- 610 Universal Dr Unit 920-102.1410501
- 610 Universal Dr Unit 711-203.1410503
- 610 Universal Dr Unit 920-103.1410506
- 610 Universal Dr Unit 741-206.1410504
- 610 Universal Dr Unit 930-205.1410500
- 610 Universal Dr Unit 827.1410498
- 610 Universal Dr Unit 810-206.1410505
- 610 Universal Dr Unit 1224-106.1410507
- 610 Universal Dr Unit 835.1410502
- 610 Universal Dr Unit 801.1410499
- 207 Skyline Rd
- 143 Forrest St
- 142 Hadden Ave
- 121 Lyman Ave
- 201 Culpepper Landing Dr






