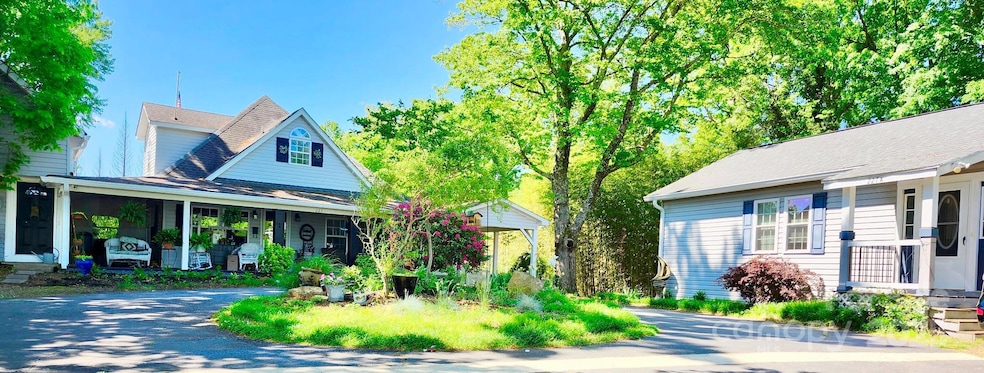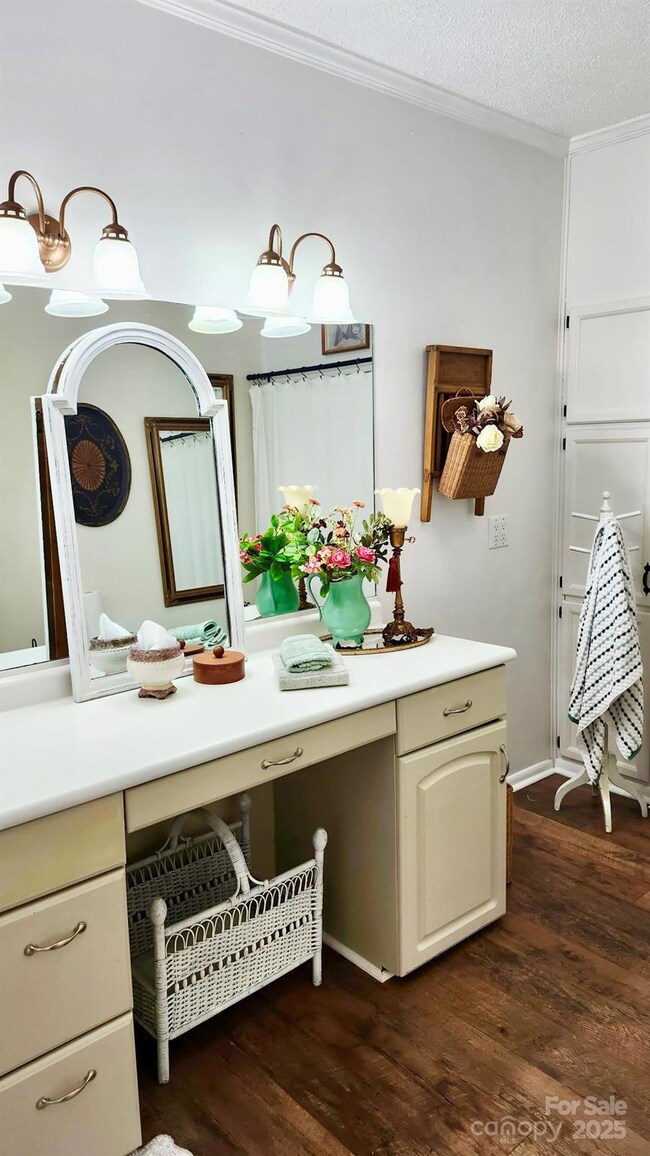227 Reep Dr Morganton, NC 28655
Estimated payment $2,990/month
Highlights
- Guest House
- In Ground Pool
- Deck
- Greenhouse
- Mountain View
- Wood Flooring
About This Home
This is a stunning MULTI FAMILY or RENTAL OPPORTUNITY PROPERTY. 3 separate living quarters! Each with its own parking areas, 2 large carports and a circular drive. It features the main house with a bedroom & full bath on the main floor & a full bath/bed upstairs.A BEAUTIFUL LARGE KITCHEN with new fingerprint-resistant stainless steel appliances (which stay) LOOKS OUT TO THE GORGEOUS POOL & lush yard.The main house has a door that leads to the adjacent apartment which has a bedroom/office on the main level & a living room, kitchen, bedroom, & full bathroom/laundry room upstairs.The apartment has it's own huge carport(that can accommodate tall trucks or RV's) & 2 outside access doors.The cottage is a charming separate 1 bedroom, living room, kitchen, laundry, bathroom, home that has a private back deck & parking area.The main house features 2 enclosed sunroom/porches & you can enjoy the evening's sunsets from the upper EAGLE'S NEST DECK WITH CAPTIVATING VIEWS OF THE MOUNTAINS. A great property for entertaining with a huge covered front porch, several decks, a gazebo, a koi pond, greenhouse, countless flowering bushes and beautiful trees with mountain views & a gorgeous in-ground pool. Pool solar blanket,cover & furniture to remain. All 3 sets of washers & dryers to stay. All 3 refrigerators to stay. At the property it feels like you are miles away from the hustle and bustle, but conveniences are close by. Just a few minutes to i-40, restaurants, grocery stores, medical practices, the hospital and the greenway. It is also close to the charming downtown of Morganton where they hold concerts, festivals and other fun entertainment. NO HOA!
Listing Agent
Hines Rose Realty LLC Brokerage Email: myagentlisahines@gmail.com License #194420 Listed on: 07/10/2025
Home Details
Home Type
- Single Family
Est. Annual Taxes
- $1,331
Year Built
- Built in 1920
Lot Details
- Property is zoned AB0
Home Design
- Vinyl Siding
Interior Spaces
- 2-Story Property
- Ceiling Fan
- Skylights
- Window Screens
- French Doors
- Sliding Doors
- Storage
- Mountain Views
- Crawl Space
- Storm Doors
Kitchen
- Electric Range
- Microwave
- Dishwasher
Flooring
- Wood
- Tile
- Vinyl
Bedrooms and Bathrooms
- Walk-In Closet
- 4 Full Bathrooms
- Garden Bath
Laundry
- Laundry Room
- Washer and Dryer
Parking
- 2 Attached Carport Spaces
- Circular Driveway
- Shared Driveway
Pool
- In Ground Pool
- Fence Around Pool
Outdoor Features
- Deck
- Enclosed Glass Porch
- Patio
- Terrace
- Greenhouse
- Gazebo
- Shed
Additional Homes
- Guest House
- Separate Entry Quarters
Utilities
- Central Air
- Window Unit Cooling System
- Wall Furnace
- Heat Pump System
- Electric Water Heater
Community Details
- No Home Owners Association
Listing and Financial Details
- Assessor Parcel Number 1782098516
Map
Home Values in the Area
Average Home Value in this Area
Tax History
| Year | Tax Paid | Tax Assessment Tax Assessment Total Assessment is a certain percentage of the fair market value that is determined by local assessors to be the total taxable value of land and additions on the property. | Land | Improvement |
|---|---|---|---|---|
| 2025 | $1,331 | $331,762 | $15,897 | $315,865 |
| 2024 | $1,338 | $331,762 | $15,897 | $315,865 |
| 2023 | $1,946 | $331,762 | $15,897 | $315,865 |
| 2022 | $1,521 | $207,082 | $11,866 | $195,216 |
| 2021 | $1,515 | $229,245 | $11,866 | $217,379 |
| 2020 | $1,516 | $207,761 | $11,866 | $195,895 |
| 2019 | $1,748 | $241,110 | $19,272 | $221,838 |
| 2018 | $1,198 | $162,015 | $19,272 | $142,743 |
| 2017 | $1,196 | $162,015 | $19,272 | $142,743 |
| 2016 | $1,167 | $162,015 | $19,272 | $142,743 |
| 2015 | $1,027 | $176,374 | $19,272 | $157,102 |
| 2014 | $1,025 | $141,896 | $19,272 | $122,624 |
| 2013 | $1,025 | $141,896 | $19,272 | $122,624 |
Property History
| Date | Event | Price | List to Sale | Price per Sq Ft | Prior Sale |
|---|---|---|---|---|---|
| 08/10/2025 08/10/25 | Price Changed | $549,000 | -6.8% | $188 / Sq Ft | |
| 07/10/2025 07/10/25 | For Sale | $589,000 | +353.1% | $202 / Sq Ft | |
| 07/31/2014 07/31/14 | Sold | $130,000 | 0.0% | $83 / Sq Ft | View Prior Sale |
| 07/01/2014 07/01/14 | Pending | -- | -- | -- | |
| 05/22/2014 05/22/14 | For Sale | $130,000 | -- | $83 / Sq Ft |
Purchase History
| Date | Type | Sale Price | Title Company |
|---|---|---|---|
| Warranty Deed | $280,000 | None Listed On Document | |
| Warranty Deed | $280,000 | None Listed On Document | |
| Interfamily Deed Transfer | -- | None Available | |
| Warranty Deed | $130,000 | None Available |
Mortgage History
| Date | Status | Loan Amount | Loan Type |
|---|---|---|---|
| Open | $151,000 | New Conventional | |
| Closed | $151,000 | New Conventional | |
| Previous Owner | $185,600 | New Conventional | |
| Previous Owner | $127,645 | FHA |
Source: Canopy MLS (Canopy Realtor® Association)
MLS Number: 4280318
APN: 57089
- 7777 Reep Dr Unit 3
- 8888 Reep Dr Unit 2
- 9999 Reep Dr Unit 1
- 1305 Carbon City Rd Unit 3
- 4211 Alpine St
- 112 Surrey Dr
- 113 Highlander St
- 105 Highlander St
- 107 Highlander St
- 109 Highlander St
- 0 Jamestown Rd
- 1981 Jamestown Rd
- 413 London St
- 809 Pitts St
- 313 E Main St
- 826 Jamestown Rd
- 108 Scott St
- 334 Conley Rd
- 90 Elm St
- tbd Carbon City Rd Unit 2
- 315 Golf Course Rd
- 242 Falls St
- 122 Ross St
- 118 Ross St Unit B1
- 118 Ross St Unit A2
- 109 Rhyne St
- 204 State Rd
- 142 Patrick Murphy Dr
- 101 Park Place Ave
- 401 Lenoir Rd
- 4505 Patti Clymer Dr
- 109 Club Dr
- 6129 Mount Olive Church Rd
- 2874 Brookridge Dr
- 1600 New Eastwood Cir
- 507 Mountain View St
- 49 Bayshore Dr Unit A
- 309 Sycamore Dr
- 98 Coyote Dr
- 99 Coyote Dr







