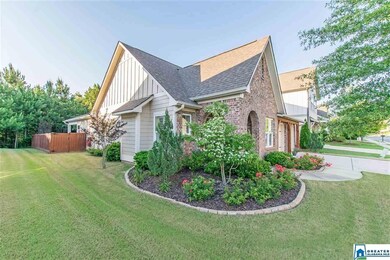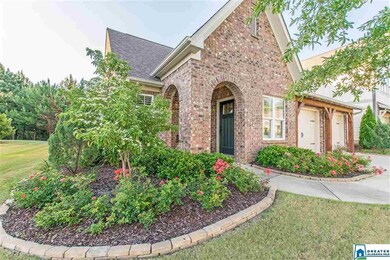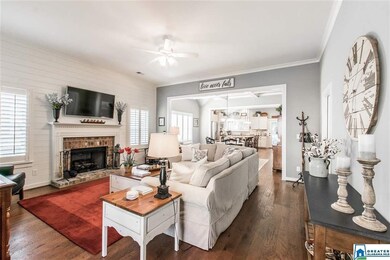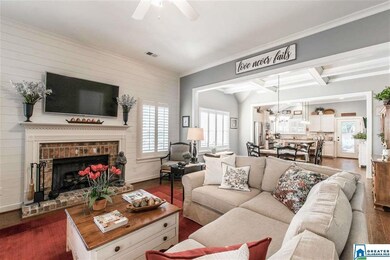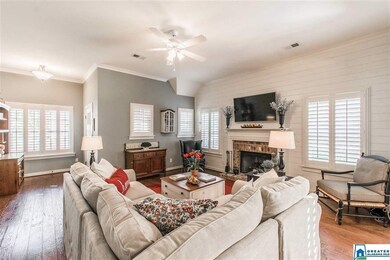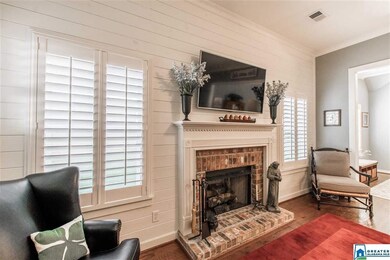
227 Rowntree Path Helena, AL 35080
Highlights
- In Ground Pool
- Clubhouse
- Wood Flooring
- Helena Intermediate School Rated A-
- Cathedral Ceiling
- Attic
About This Home
As of July 2020UPGRADES GALORE!!! 1 owner & almost new in desired Hillsboro. This very well-loved home is all 1 level with open living space. Loads of high-end extras were added to this one... HANDSCRAPED HARDWOODS, COFFERED CEILING, BRICK HEARTH, PLANTATION SHUTTERS, SHIPLAP WALL, CUSTOM CABINETRY, STONE BACKSPLASH and the list goes on. Perfectly designed kitchen features granite, large island, custom multi-level cabinetry, corner window, gas stove, stainless Maytag appliances & large pantry. Master suite has a spacious bath with double vanity, walk-in shower & garden tub. Professionally landscaped front & backyard are flawless! Enjoy your morning coffee on the covered patio with a wooded view. No standard pull down attic in this one... steps & flooring were added to create additional storage for your walk-up attic. Additional outlets installed for wall-mounted TV's in the kitchen, living, master & 2nd bed. Hillsboro is the place to be with trails, pool, playground & planned community events.
Home Details
Home Type
- Single Family
Est. Annual Taxes
- $958
Year Built
- Built in 2015
Lot Details
- 5,227 Sq Ft Lot
- Fenced Yard
- Interior Lot
- Sprinkler System
- Few Trees
HOA Fees
- $54 Monthly HOA Fees
Parking
- 2 Car Attached Garage
- Garage on Main Level
- Front Facing Garage
- Driveway
- Uncovered Parking
- Off-Street Parking
Home Design
- Brick Exterior Construction
- Slab Foundation
- Ridge Vents on the Roof
- HardiePlank Siding
Interior Spaces
- 1,790 Sq Ft Home
- 1-Story Property
- Crown Molding
- Smooth Ceilings
- Cathedral Ceiling
- Ceiling Fan
- Recessed Lighting
- Brick Fireplace
- Gas Fireplace
- Double Pane Windows
- Window Treatments
- Insulated Doors
- Living Room with Fireplace
- Dining Room
- Walkup Attic
Kitchen
- Breakfast Bar
- Gas Oven
- Stove
- Built-In Microwave
- Dishwasher
- Stainless Steel Appliances
- Kitchen Island
- Stone Countertops
- Disposal
Flooring
- Wood
- Carpet
- Tile
Bedrooms and Bathrooms
- 3 Bedrooms
- Walk-In Closet
- 2 Full Bathrooms
- Split Vanities
- Bathtub and Shower Combination in Primary Bathroom
- Garden Bath
- Separate Shower
Laundry
- Laundry Room
- Laundry on main level
- Washer and Electric Dryer Hookup
Pool
- In Ground Pool
- Fence Around Pool
Outdoor Features
- Swimming Allowed
- Covered patio or porch
- Exterior Lighting
Utilities
- Central Heating and Cooling System
- Heating System Uses Gas
- Programmable Thermostat
- Underground Utilities
- Gas Water Heater
Listing and Financial Details
- Assessor Parcel Number 13-5-16-4-001-011.000
Community Details
Overview
- Association fees include common grounds mntc, management fee, recreation facility
- Selective Services Association, Phone Number (205) 624-3586
Amenities
- Community Barbecue Grill
- Clubhouse
Recreation
- Community Playground
- Community Pool
- Park
- Trails
- Bike Trail
Ownership History
Purchase Details
Purchase Details
Home Financials for this Owner
Home Financials are based on the most recent Mortgage that was taken out on this home.Purchase Details
Home Financials for this Owner
Home Financials are based on the most recent Mortgage that was taken out on this home.Similar Homes in Helena, AL
Home Values in the Area
Average Home Value in this Area
Purchase History
| Date | Type | Sale Price | Title Company |
|---|---|---|---|
| Warranty Deed | -- | None Listed On Document | |
| Warranty Deed | $270,000 | None Available | |
| Warranty Deed | $206,036 | None Available |
Property History
| Date | Event | Price | Change | Sq Ft Price |
|---|---|---|---|---|
| 07/16/2020 07/16/20 | Sold | $270,000 | +1.9% | $151 / Sq Ft |
| 06/19/2020 06/19/20 | For Sale | $265,000 | +28.6% | $148 / Sq Ft |
| 10/13/2014 10/13/14 | Sold | $206,036 | -0.1% | $123 / Sq Ft |
| 04/27/2014 04/27/14 | Pending | -- | -- | -- |
| 04/26/2014 04/26/14 | For Sale | $206,176 | -- | $123 / Sq Ft |
Tax History Compared to Growth
Tax History
| Year | Tax Paid | Tax Assessment Tax Assessment Total Assessment is a certain percentage of the fair market value that is determined by local assessors to be the total taxable value of land and additions on the property. | Land | Improvement |
|---|---|---|---|---|
| 2024 | $1,576 | $32,160 | $0 | $0 |
| 2023 | $1,107 | $30,460 | $0 | $0 |
| 2022 | $1,104 | $26,320 | $0 | $0 |
| 2021 | $1,004 | $23,980 | $0 | $0 |
| 2020 | $957 | $22,880 | $0 | $0 |
| 2019 | $958 | $22,900 | $0 | $0 |
| 2017 | $879 | $21,040 | $0 | $0 |
| 2015 | $1,517 | $30,960 | $0 | $0 |
| 2014 | $315 | $6,420 | $0 | $0 |
Agents Affiliated with this Home
-

Seller's Agent in 2020
Deedee Assaad
LPT Realty LLC
(205) 830-7400
3 in this area
86 Total Sales
-

Buyer's Agent in 2020
Leah McDonnell
Keller Williams Realty Hoover
(205) 602-1203
8 Total Sales
-
J
Seller's Agent in 2014
Judy Baker
Ingram & Associates, LLC
-
A
Seller Co-Listing Agent in 2014
Amy Newell - Brakefield
Ingram & Associates, LLC
-

Buyer's Agent in 2014
Jana Woodruff
RealtySouth
(205) 601-9054
13 in this area
162 Total Sales
Map
Source: Greater Alabama MLS
MLS Number: 886063
APN: 13-5-16-4-001-011-000
- 431 Appleford Rd
- 410 Appleford Rd
- 3048 Bowron Rd
- 137 White Cottage Rd
- 188 Appleford Rd
- 168 Appleford Rd
- 129 1st Ave W
- 120 Appleford Rd
- 130 1st Ave W
- 298 Appleford Rd
- 216 Lees Cove
- 425 Tocoa Rd
- 213 Rolling Mill St
- 9522 Brook Forest Cir
- 9490 Brook Forest Cir
- 9458 Brook Forest Cir
- 129 Saint Charles Dr
- 2008 Jackson Ln
- 4342 Morningside Dr
- 9305 Brook Forest Cir

