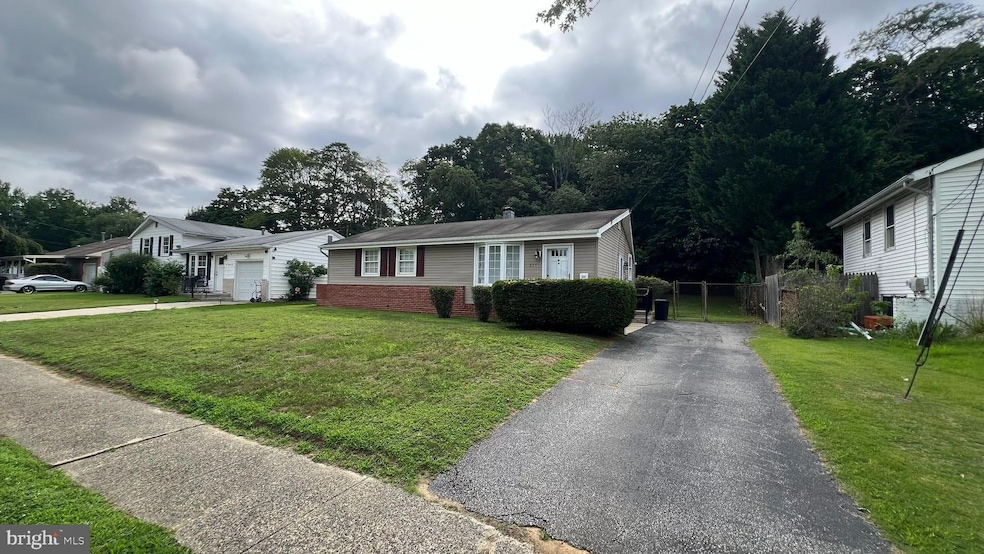
227 Somerset Rd Woodbury, NJ 08096
Deptford Township NeighborhoodEstimated payment $1,950/month
Total Views
4,326
3
Beds
1
Bath
960
Sq Ft
$297
Price per Sq Ft
Highlights
- Rambler Architecture
- Attic
- Living Room
- Wood Flooring
- No HOA
- Laundry Room
About This Home
WOW! This three-bedroom Ranch with full partially finished basement is on a great fenced lot that backs to the woods. The kitchen features fresh paint, gas cooking, ceramic tile floor and backsplash. The separate dining room and living room features hardwood floors, fresh paint and a bay window in the living room. There is a ceramic tile bath. The home features vinyl windows, newer gas heat and central air. The home is brick and vinyl sided.
Home Details
Home Type
- Single Family
Est. Annual Taxes
- $4,803
Year Built
- Built in 1960
Lot Details
- 7,867 Sq Ft Lot
- Lot Dimensions are 65.00 x 121.00
- Property is Fully Fenced
- Chain Link Fence
Home Design
- Rambler Architecture
- Block Foundation
- Frame Construction
- Shingle Roof
Interior Spaces
- 960 Sq Ft Home
- Property has 1 Level
- Vinyl Clad Windows
- Living Room
- Dining Room
- Laundry Room
- Attic
Flooring
- Wood
- Carpet
- Ceramic Tile
Bedrooms and Bathrooms
- 3 Main Level Bedrooms
- 1 Full Bathroom
Partially Finished Basement
- Basement Fills Entire Space Under The House
- Laundry in Basement
Parking
- 2 Parking Spaces
- 2 Driveway Spaces
- On-Street Parking
Location
- Suburban Location
Utilities
- Forced Air Heating and Cooling System
- Natural Gas Water Heater
- Phone Available
- Cable TV Available
Community Details
- No Home Owners Association
- Cooper Village Subdivision
Listing and Financial Details
- Tax Lot 00017
- Assessor Parcel Number 02-00511-00017
Map
Create a Home Valuation Report for This Property
The Home Valuation Report is an in-depth analysis detailing your home's value as well as a comparison with similar homes in the area
Home Values in the Area
Average Home Value in this Area
Tax History
| Year | Tax Paid | Tax Assessment Tax Assessment Total Assessment is a certain percentage of the fair market value that is determined by local assessors to be the total taxable value of land and additions on the property. | Land | Improvement |
|---|---|---|---|---|
| 2025 | $4,804 | $134,000 | $39,100 | $94,900 |
| 2024 | $4,650 | $134,000 | $39,100 | $94,900 |
| 2023 | $4,650 | $134,000 | $39,100 | $94,900 |
| 2022 | $4,616 | $134,000 | $39,100 | $94,900 |
| 2021 | $4,551 | $134,000 | $39,100 | $94,900 |
| 2020 | $4,498 | $134,000 | $39,100 | $94,900 |
| 2019 | $4,413 | $134,000 | $39,100 | $94,900 |
| 2018 | $4,313 | $134,000 | $39,100 | $94,900 |
| 2017 | $4,198 | $134,000 | $39,100 | $94,900 |
| 2016 | $4,112 | $134,000 | $39,100 | $94,900 |
| 2015 | $3,985 | $134,000 | $39,100 | $94,900 |
| 2014 | $3,882 | $134,000 | $39,100 | $94,900 |
Source: Public Records
Property History
| Date | Event | Price | Change | Sq Ft Price |
|---|---|---|---|---|
| 07/21/2025 07/21/25 | Pending | -- | -- | -- |
| 07/14/2025 07/14/25 | For Sale | $284,900 | -- | $297 / Sq Ft |
Source: Bright MLS
Mortgage History
| Date | Status | Loan Amount | Loan Type |
|---|---|---|---|
| Closed | $0 | New Conventional | |
| Closed | $18,000 | Unknown |
Source: Public Records
Similar Homes in Woodbury, NJ
Source: Bright MLS
MLS Number: NJGL2054904
APN: 02-00511-0000-00017
Nearby Homes
- 228 Somerset Rd
- 1106 Cumberland Ave
- 1174 Bennett Dr
- 32 Williams Ave
- 1005 Warren Ct
- 1672 Cooper St
- 1002 Cumberland Ave
- 133 Hampshire Dr
- 103 Wycombe Ave
- 106 Shelly Ln
- 24 Sturbridge Ave
- 1879 Delsea Dr
- 129 Williams Ave
- 114 Carnation Dr
- 14 Laurel Ct
- 12 Ambrose Ct
- 453 Dogwood Dr
- 832 Maryland Ave
- 807 Buffalo Ct
- BL 129 LT 8 10-20 Buffalo Ct






