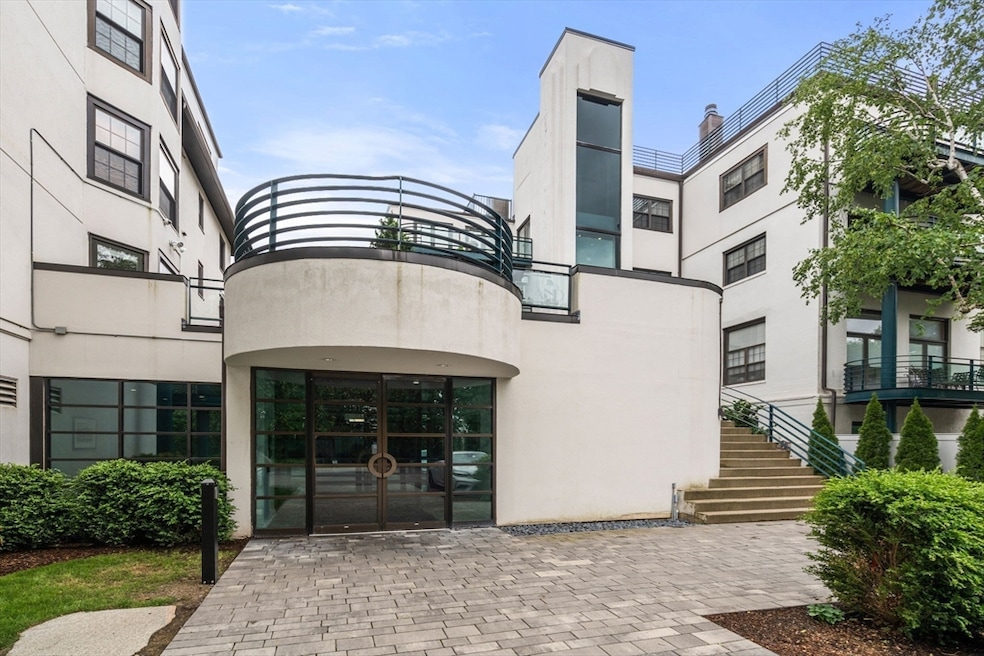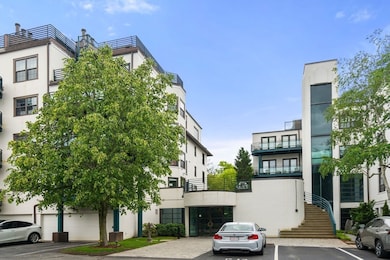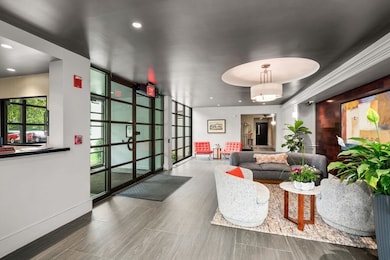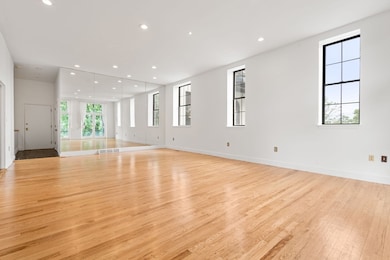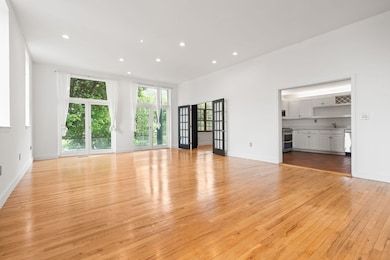
227 Summit Ave Unit W207 Brookline, MA 02446
Washington Square NeighborhoodEstimated payment $11,618/month
Highlights
- Doorman
- Golf Course Community
- In Ground Pool
- Michael Driscoll Rated A
- Medical Services
- 2-minute walk to Corey Hill Playground
About This Home
Welcome to The Grand. Situated at the top of Brookline's Corey Hill with breathtaking views of the Boston skyline, this building features a concierge, elevator, pool, garage parking and a private roof deck and cabana with spectacular views ideal for hours of outdoor entertainment. The first floor of this wonderful duplex features a private fenced in yard off the large primary suite, a second bedroom and a full bath along with the in-unit laundry area. The 2nd floor open floor plan offers a spacious sun drenched family room and dining room with oversized windows and 10+ foot ceilings. Completing this level is a custom eat in kitchen with stainless steel appliances and quartz counters, an office/3rd bedroom, a powder room and a private balcony. Close to shops, restaurants, schools, public transportation, house of worships and so much more! An incredible opportunity to live in a sought after Brookline neighborhood. This home is a true gem!
Property Details
Home Type
- Condominium
Est. Annual Taxes
- $15,409
Year Built
- Built in 1984
Lot Details
- Near Conservation Area
- End Unit
- Fenced Yard
- Fenced
- Landscaped Professionally
- Garden
HOA Fees
- $1,100 Monthly HOA Fees
Parking
- 1 Car Attached Garage
- Tuck Under Parking
- Tandem Parking
- Garage Door Opener
- Open Parking
- Off-Street Parking
- Deeded Parking
Home Design
- Frame Construction
- Asphalt Roof
- Rubber Roof
Interior Spaces
- 1,889 Sq Ft Home
- 2-Story Property
- Recessed Lighting
- Light Fixtures
- Insulated Windows
- Insulated Doors
- City Views
- Intercom
Kitchen
- Stove
- Range with Range Hood
- Freezer
- Dishwasher
- Solid Surface Countertops
- Disposal
Flooring
- Wood
- Ceramic Tile
Bedrooms and Bathrooms
- 3 Bedrooms
- Primary Bedroom on Main
- Custom Closet System
- Bathtub
- Separate Shower
Laundry
- Laundry on main level
- Dryer
- Washer
Outdoor Features
- In Ground Pool
- Balcony
- Deck
Location
- Property is near public transit
- Property is near schools
Schools
- BHS High School
Utilities
- Forced Air Heating and Cooling System
- 2 Cooling Zones
- 2 Heating Zones
Listing and Financial Details
- Assessor Parcel Number 31711
Community Details
Overview
- Association fees include water, sewer, insurance, security, maintenance structure, snow removal, trash
- 42 Units
- Mid-Rise Condominium
- The Grand Community
Amenities
- Doorman
- Medical Services
- Shops
- Coin Laundry
- Elevator
Recreation
- Golf Course Community
- Community Pool
- Park
- Jogging Path
- Bike Trail
Map
Home Values in the Area
Average Home Value in this Area
Tax History
| Year | Tax Paid | Tax Assessment Tax Assessment Total Assessment is a certain percentage of the fair market value that is determined by local assessors to be the total taxable value of land and additions on the property. | Land | Improvement |
|---|---|---|---|---|
| 2025 | $15,409 | $1,561,200 | $0 | $1,561,200 |
| 2024 | $14,954 | $1,530,600 | $0 | $1,530,600 |
| 2023 | $14,754 | $1,479,800 | $0 | $1,479,800 |
| 2022 | $14,784 | $1,450,800 | $0 | $1,450,800 |
| 2021 | $14,078 | $1,436,500 | $0 | $1,436,500 |
| 2020 | $13,441 | $1,422,300 | $0 | $1,422,300 |
| 2019 | $12,693 | $1,354,600 | $0 | $1,354,600 |
| 2018 | $12,078 | $1,276,700 | $0 | $1,276,700 |
| 2017 | $11,680 | $1,182,200 | $0 | $1,182,200 |
| 2016 | $11,198 | $1,074,700 | $0 | $1,074,700 |
| 2015 | $10,434 | $977,000 | $0 | $977,000 |
| 2014 | $10,212 | $896,600 | $0 | $896,600 |
Property History
| Date | Event | Price | Change | Sq Ft Price |
|---|---|---|---|---|
| 06/12/2025 06/12/25 | Price Changed | $1,698,000 | -2.9% | $899 / Sq Ft |
| 05/29/2025 05/29/25 | For Sale | $1,748,000 | 0.0% | $925 / Sq Ft |
| 10/16/2023 10/16/23 | Rented | $5,000 | 0.0% | -- |
| 10/08/2023 10/08/23 | Under Contract | -- | -- | -- |
| 09/11/2023 09/11/23 | For Rent | $5,000 | -- | -- |
Purchase History
| Date | Type | Sale Price | Title Company |
|---|---|---|---|
| Quit Claim Deed | -- | None Available | |
| Deed | $980,000 | -- |
Mortgage History
| Date | Status | Loan Amount | Loan Type |
|---|---|---|---|
| Previous Owner | $275,000 | No Value Available |
Similar Homes in the area
Source: MLS Property Information Network (MLS PIN)
MLS Number: 73382066
APN: 086B-01-36
- 150 Jordan Rd
- 150 Jordan Rd Unit (Lot B)
- 152 Jordan Rd
- 152 Jordan Rd Unit (Lot A)
- 150+152 Jordan Rd
- 249 Corey Rd Unit 306
- 249 Corey Rd Unit 308
- 249 Corey Rd Unit 403
- 249 Corey Rd Unit 407PH
- 249 Corey Rd Unit 103
- 249 Corey Rd Unit 303
- 249 Corey Rd Unit 404
- 230 Corey Rd
- 285 Corey Rd Unit 7
- 757 Washington St Unit 2
- 757 Washington St Unit 1
- 45 Bartlett Crescent Unit 101
- 45 Bartlett Crescent Unit 206
- 45 Bartlett Crescent Unit 102
- 45 Bartlett Crescent Unit 404
- 216 Summit Ave Unit E201
- 89 Westbourne Terrace Unit 1
- 249 Corey Rd Unit 309
- 249 Corey Rd Unit 401
- 249 Corey Rd Unit 105
- 231 Corey Rd Unit 1
- 231 Corey Rd Unit 2
- 229 Corey Rd Unit 1
- 265 Corey Rd Unit 1
- 119 Westbourne Terrace
- 119 Westbourne Terrace Unit 1
- 119 Westbourne Terrace
- 275 Mason Terrace Unit L
- 98 Westbourne Terrace Unit 1
- 269 Corey Rd Unit 3
- 271 Corey Rd Unit 271
- 273 Corey Rd Unit 1
- 273 Corey Rd
- 80 York Terrace Unit 1
- 5 City View Rd Unit 2
