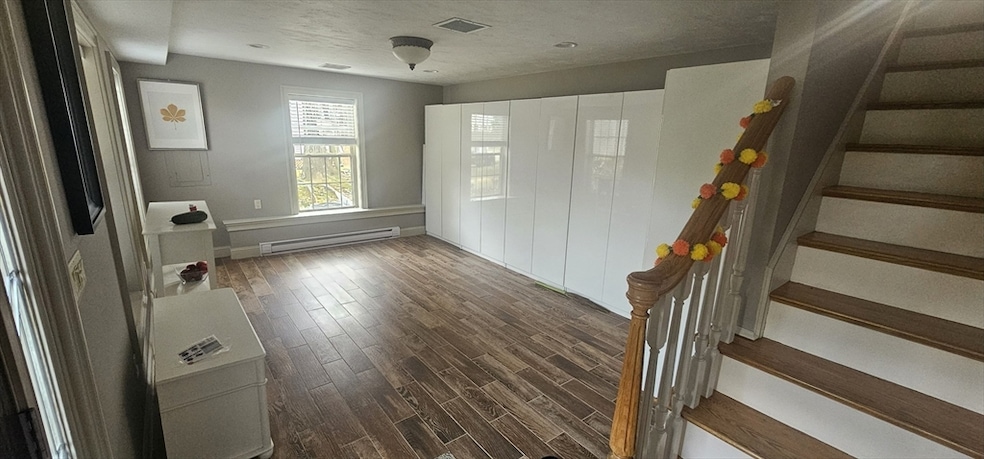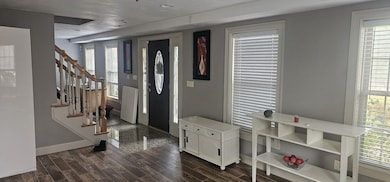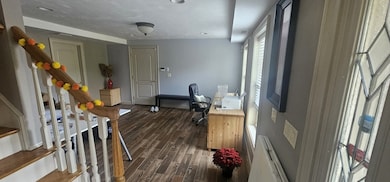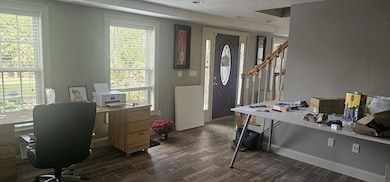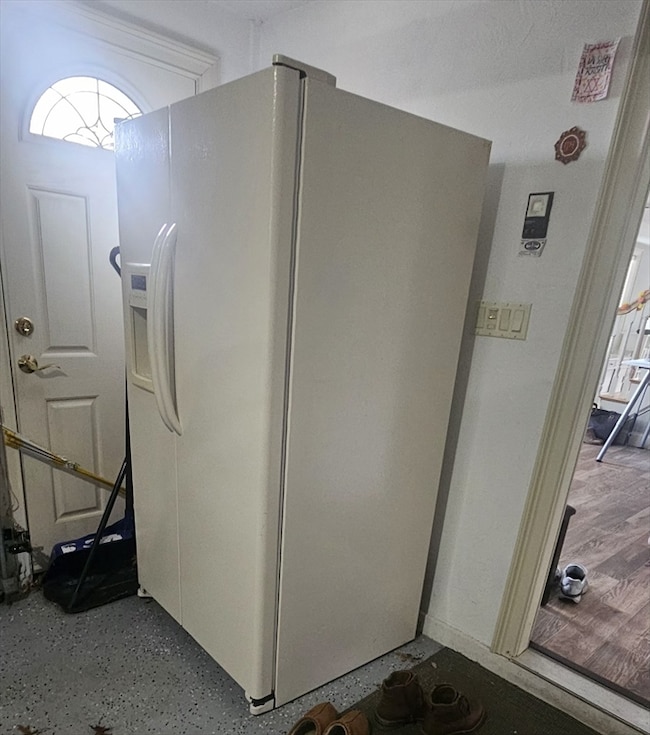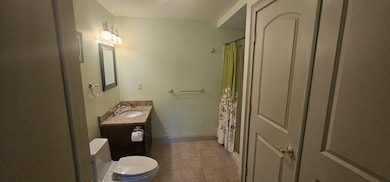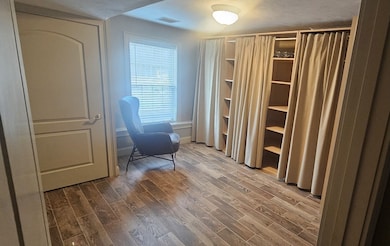227 Thurber Ave Attleboro, MA 02703
Highlights
- Golf Course Community
- Custom Closet System
- Main Floor Primary Bedroom
- Open Floorplan
- Property is near public transit
- Solid Surface Countertops
About This Home
Welcome to this unique rental opportunity in a beautiful custom home offering the 1st floor for rent. Step inside the open floor plan of 2 large rooms, which includes large SHARED storage closets. *NOTE these rooms will be accessed by landlord/homeowners to exit/enter their home upstairs and to use the SHARED washer/dryer & storage closets in 1 of the rooms. In the back of the unit is the full bathroom with the washer/dryer and a hallway that leads to the bedroom complete with closet & extra storage (which can be removed if preferred.) *NOTE the full size fridge is in the garage, which leads to the unit. *NOTE the kitchen, which is accessed by going outside to the back of the property includes a sink & will be equipped with a 2 burner electric hotplate for cooking.
Home Details
Home Type
- Single Family
Est. Annual Taxes
- $8,759
Year Built
- Built in 2003
Lot Details
- 0.39 Acre Lot
- Fenced Yard
Parking
- 1 Car Parking Space
Home Design
- Entry on the 1st floor
Interior Spaces
- 901 Sq Ft Home
- Open Floorplan
- Ceiling Fan
- Recessed Lighting
- Light Fixtures
- Ceramic Tile Flooring
- Exterior Basement Entry
- Home Security System
- Solid Surface Countertops
Bedrooms and Bathrooms
- 1 Primary Bedroom on Main
- Custom Closet System
- 1 Full Bathroom
- Separate Shower
Laundry
- Laundry on main level
- Dryer
- Washer
Location
- Property is near public transit
- Property is near schools
Schools
- Peter Thacher Elementary School
- Wamsutta Middle School
- Attleboro High School
Utilities
- Cooling Available
- Forced Air Heating System
- Heating System Uses Natural Gas
Listing and Financial Details
- Security Deposit $1,400
- Rent includes heat, hot water, gas, water, trash collection, snow removal, gardener, occupancy only, laundry facilities
- 12 Month Lease Term
- Assessor Parcel Number M:166 L:7E,2765260
Community Details
Overview
- No Home Owners Association
- Near Conservation Area
Amenities
- Common Area
- Shops
- Laundry Facilities
Recreation
- Golf Course Community
- Community Pool
- Jogging Path
Pet Policy
- No Pets Allowed
Map
Source: MLS Property Information Network (MLS PIN)
MLS Number: 73455748
APN: ATTL-000166-000000-000007-E000000
- 12 Valley Run Dr
- 2 Valley Run Dr
- 12 Knollcrest Cir
- 714 S Main St
- 27 Tiffany St
- 78 Saveena Dr
- 74 Saveena Dr
- 15 York Dr
- 19 York Dr
- 52 Carpenter St
- 58 Saveena Dr
- 3 Dailey St Unit J
- 96 Mary Rocha Way
- 464 S Main St
- 51 Saveena Dr
- 124 Tiffany St
- 55 Burnside Ave
- 429 S Main St Unit 7
- 429 S Main St Unit 1
- 6 Perez St
- 53 Bank
- 8 Phillips St
- 1284 County St Unit 24
- 60 Phillips St Unit 2-3
- 298 S Main St Unit 3
- 43 Lexington Ave Unit 43 Lexington Ave
- 37 Oakland Ave
- 45 Oakdale St
- 3 Atlantic Ave
- 202 Pine St Unit 3
- 183 County St Unit 3
- 75 Thacher Brook Cir
- 7 Beacon St Unit 3
- 167 S Main St Unit 1
- 277 Read St Unit 2
- 108 Pine St Unit 1
- 1 Wall St
- 58 Pearl St Unit 1
- 54 Union St
- 83 Mechanic St Unit 1
