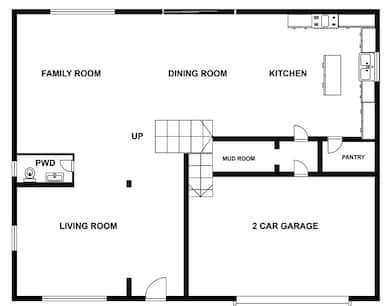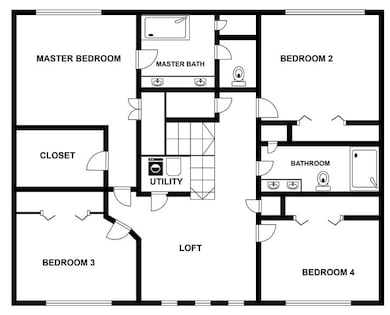227 Vaughn Rd Aurora, IL 60502
Waubonsie NeighborhoodEstimated payment $4,450/month
Highlights
- New Construction
- Traditional Architecture
- Stainless Steel Appliances
- Steck Elementary School Rated A+
- Loft
- Porch
About This Home
Design your dream home with this Built-to-Suit single-family home opportunity. Located in a highly desirable neighborhood, this property offers a unique chance to create a custom-designed home tailored to your lifestyle and preferences. Whether you're envisioning a modern, open-concept layout, traditional architecture, or a blend of styles, the possibilities are endless. Key Features: * Customizable floor plan: Work with our experienced team to design the ideal layout, including bedrooms, bathrooms, kitchen, living areas, and more. * Prime location: Nestled in a sought-after community with access to top-rated schools, parks, shopping, and dining. * Flexible timeline: Collaborate with our builders on a schedule that fits your needs, from planning to completion.
Listing Agent
Circle One Realty Brokerage Phone: (630) 862-5181 License #471019427 Listed on: 10/04/2024
Home Details
Home Type
- Single Family
Est. Annual Taxes
- $449
Lot Details
- 0.25 Acre Lot
- Lot Dimensions are 70x140
Parking
- 2 Car Attached Garage
- Parking Available
- Garage Door Opener
- Driveway
- Parking Included in Price
Home Design
- New Construction
- Traditional Architecture
- Asphalt Roof
- Vinyl Siding
- Concrete Perimeter Foundation
Interior Spaces
- 2,700 Sq Ft Home
- 2-Story Property
- Heatilator
- Family Room with Fireplace
- Living Room
- Family or Dining Combination
- Loft
- Basement Fills Entire Space Under The House
- Unfinished Attic
Kitchen
- Range with Range Hood
- Microwave
- Dishwasher
- Stainless Steel Appliances
- Disposal
Bedrooms and Bathrooms
- 4 Bedrooms
- 4 Potential Bedrooms
- Dual Sinks
- Separate Shower
Laundry
- Laundry Room
- Laundry on upper level
Outdoor Features
- Porch
Schools
- Steck Elementary School
- Fischer Middle School
- Waubonsie Valley High School
Utilities
- Central Air
- Heating System Uses Natural Gas
- 200+ Amp Service
- Cable TV Available
Community Details
- Common Area
Listing and Financial Details
- Homeowner Tax Exemptions
Map
Home Values in the Area
Average Home Value in this Area
Tax History
| Year | Tax Paid | Tax Assessment Tax Assessment Total Assessment is a certain percentage of the fair market value that is determined by local assessors to be the total taxable value of land and additions on the property. | Land | Improvement |
|---|---|---|---|---|
| 2024 | $2,373 | $32,842 | $32,842 | -- |
| 2023 | $449 | $5,810 | $5,810 | -- |
| 2022 | $409 | $5,140 | $5,140 | $0 |
| 2021 | $399 | $4,960 | $4,960 | $0 |
| 2020 | $403 | $4,960 | $4,960 | $0 |
| 2019 | $389 | $4,720 | $4,720 | $0 |
| 2018 | $423 | $5,070 | $5,070 | $0 |
| 2017 | $415 | $4,900 | $4,900 | $0 |
| 2016 | $408 | $4,700 | $4,700 | $0 |
| 2015 | $405 | $4,460 | $4,460 | $0 |
| 2014 | $424 | $4,540 | $4,540 | $0 |
| 2013 | $419 | $4,570 | $4,570 | $0 |
Property History
| Date | Event | Price | List to Sale | Price per Sq Ft | Prior Sale |
|---|---|---|---|---|---|
| 02/11/2025 02/11/25 | Price Changed | $849,000 | +6.1% | $314 / Sq Ft | |
| 10/04/2024 10/04/24 | For Sale | $799,999 | +2566.7% | $296 / Sq Ft | |
| 04/08/2021 04/08/21 | Sold | $30,000 | -40.0% | -- | View Prior Sale |
| 01/13/2021 01/13/21 | Pending | -- | -- | -- | |
| 01/06/2021 01/06/21 | Price Changed | $50,000 | -15.3% | -- | |
| 08/25/2020 08/25/20 | For Sale | $59,000 | -- | -- |
Purchase History
| Date | Type | Sale Price | Title Company |
|---|---|---|---|
| Warranty Deed | $30,000 | Fidelity National Title | |
| Quit Claim Deed | -- | Attorney | |
| Public Action Common In Florida Clerks Tax Deed Or Tax Deeds Or Property Sold For Taxes | -- | None Available | |
| Public Action Common In Florida Clerks Tax Deed Or Tax Deeds Or Property Sold For Taxes | -- | None Available | |
| Quit Claim Deed | -- | None Available | |
| Quit Claim Deed | -- | Ctic |
Mortgage History
| Date | Status | Loan Amount | Loan Type |
|---|---|---|---|
| Previous Owner | $1,995,000 | Purchase Money Mortgage |
Source: Midwest Real Estate Data (MRED)
MLS Number: 12181231
APN: 07-19-402-055
- 354 Vaughn Cir
- 369 Vaughn Cir
- 467 Vaughn Cir
- 2657 Asbury Dr
- 416 Jamestown Ct Unit 304
- 452 Jamestown Ct Unit 506
- 2295 Stoughton Dr Unit 904D
- 2235 Cheshire Dr
- 541 Wolverine Dr
- 23 Westmoor Ct
- 2314 Reflections Dr Unit C0602
- 1900 E New York St
- 37 Heather Glen Dr Unit 115W
- 921 Parkhill Cir
- 2750 Shelly Ln
- 2797 Shelly Ln
- 2901 Shelly Ln
- 2950 Shelly Ln Unit 2950
- 1037 Parkhill Cir
- 304 Jonquil Ct
- 369 Vaughn Cir
- 449 Vaughn Cir
- 434 Vaughn Cir
- 522 Wolverine Dr Unit 522
- 345 Abington Woods Dr Unit 405B
- 343 Abington Woods Dr
- 164 Forestview Ct
- 2990 Waters Edge Cir
- 2249 Hudson Cir Unit 3105
- 2260 Hudson Cir Unit 1806
- 3100 Anton Cir
- 150 Hidden Pond Cir Unit 26A
- 2497 Reflections Dr Unit T3003
- 245 N Oakhurst Dr
- 2279 Reflections Dr Unit 1208
- 72 Heather Glen Dr
- 481 Metropolitan St
- 850 County Line Rd Unit C4908
- 2800 Pontiac Dr
- 611 Conservatory Ln



