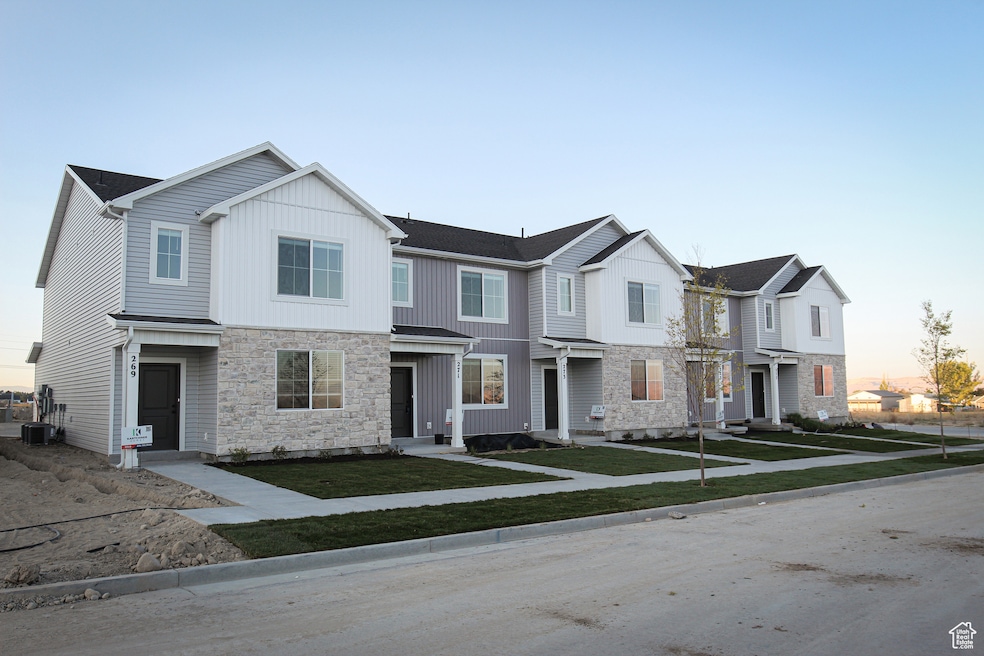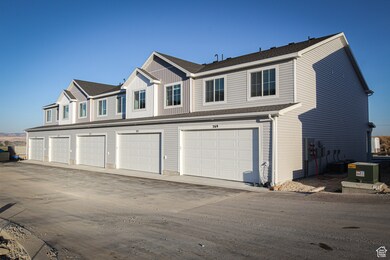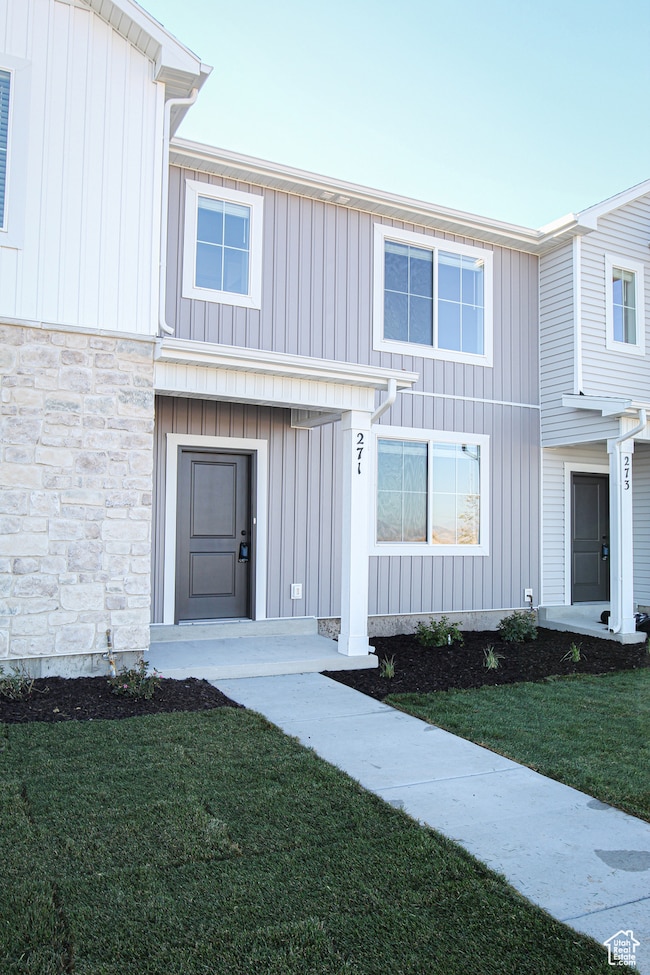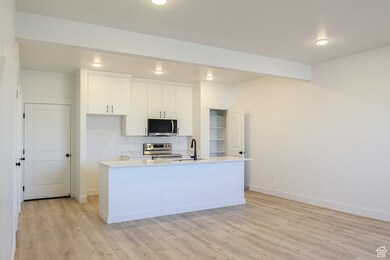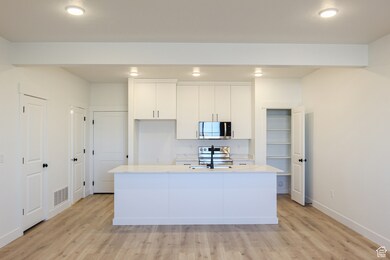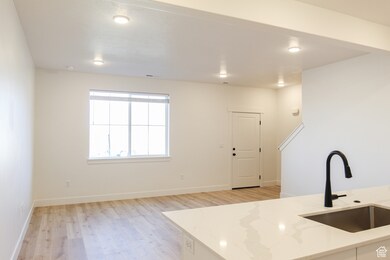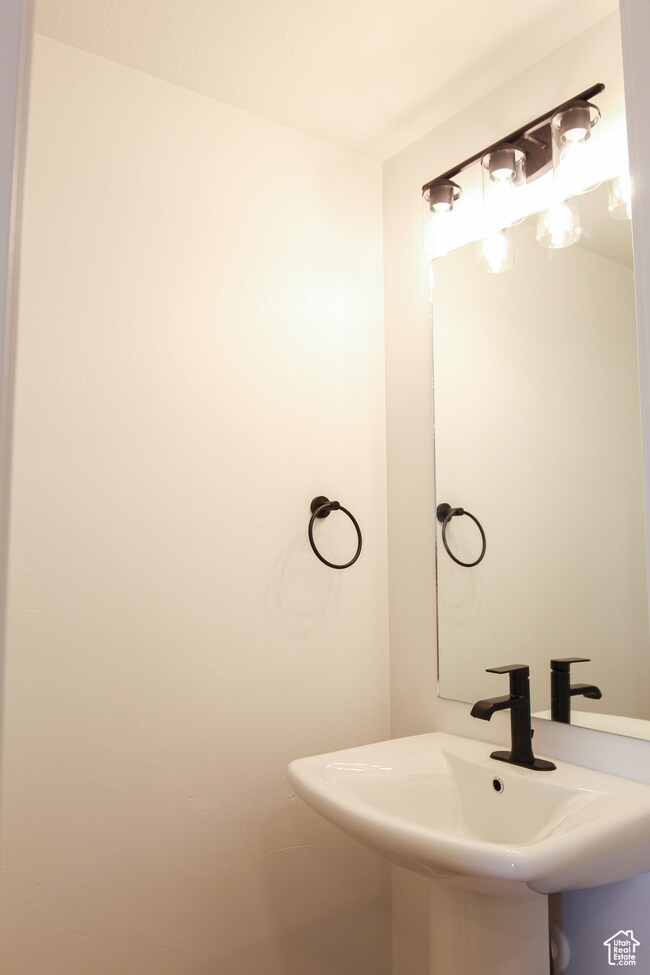227 W 690 N Logan, UT 84321
Ellis NeighborhoodEstimated payment $2,236/month
Highlights
- New Construction
- Valley View
- Community Pool
- Clubhouse
- Great Room
- 2 Car Attached Garage
About This Home
PROMOTION ALERT! Receive 4% of the list price back to use as you choose- closing costs, interest rate buy-down, or other buyer needs. Expires Oct 3rd at 5PM. Don't miss this amazing deal!. Come and out and see them before they are gone. This townhome has a 2 car garage, a large open kitchen and living space with high quality finishes including- quartz countertops, LVP flooring, and stainless steel appliances. Upstairs you'll find 3 bedrooms, including a large master with it's own walk in closet. Enjoy all the amazing community amenities like the premium clubhouse, pool, spa, dog park, pavilion, basketball court, pickleball court, & playground-- all that at a great price point. Enjoy beautiful views from this incredible location as well. HOA covers all exterior landscaping maintenance, exterior building maintenance, snow removal on driveways, property & liability insurance coverage, trash and Internet up to 1 gig of high speed fiber optic. Completion est November 2025 *Pictures are of previous completed unit. Please be aware this unit will have different siding colors and cabinet colors and will be at various different stages of construction over the next couple of months.
Listing Agent
Kelsey Kartchner
Kartchner Homes, Inc License #14152090 Listed on: 06/23/2025
Townhouse Details
Home Type
- Townhome
Year Built
- Built in 2025 | New Construction
Lot Details
- 871 Sq Ft Lot
- Sloped Lot
HOA Fees
- $185 Monthly HOA Fees
Parking
- 2 Car Attached Garage
Home Design
- Stone Siding
Interior Spaces
- 1,427 Sq Ft Home
- 2-Story Property
- Double Pane Windows
- Blinds
- Entrance Foyer
- Great Room
- Carpet
- Valley Views
- Smart Thermostat
- Electric Dryer Hookup
Kitchen
- Free-Standing Range
- Microwave
- Disposal
Bedrooms and Bathrooms
- 3 Bedrooms
- Walk-In Closet
Outdoor Features
- Open Patio
Schools
- Birch Creek Elementary School
- North Cache Middle School
- Sky View High School
Utilities
- Forced Air Heating and Cooling System
- Natural Gas Connected
Listing and Financial Details
- Home warranty included in the sale of the property
- Assessor Parcel Number 08-155-0267
Community Details
Overview
- Association fees include trash
- Premier Community Mgmt Association, Phone Number (435) 255-1160
- Golden Forest Subdivision
Amenities
- Picnic Area
- Clubhouse
Recreation
- Community Playground
- Community Pool
- Snow Removal
Pet Policy
- Pets Allowed
Map
Home Values in the Area
Average Home Value in this Area
Property History
| Date | Event | Price | List to Sale | Price per Sq Ft |
|---|---|---|---|---|
| 09/29/2025 09/29/25 | Pending | -- | -- | -- |
| 08/27/2025 08/27/25 | Price Changed | $327,900 | 0.0% | $230 / Sq Ft |
| 08/27/2025 08/27/25 | For Sale | $327,900 | +0.9% | $230 / Sq Ft |
| 08/10/2025 08/10/25 | Pending | -- | -- | -- |
| 07/29/2025 07/29/25 | Price Changed | $324,900 | +1.6% | $228 / Sq Ft |
| 06/23/2025 06/23/25 | For Sale | $319,900 | -- | $224 / Sq Ft |
Source: UtahRealEstate.com
MLS Number: 2094152
