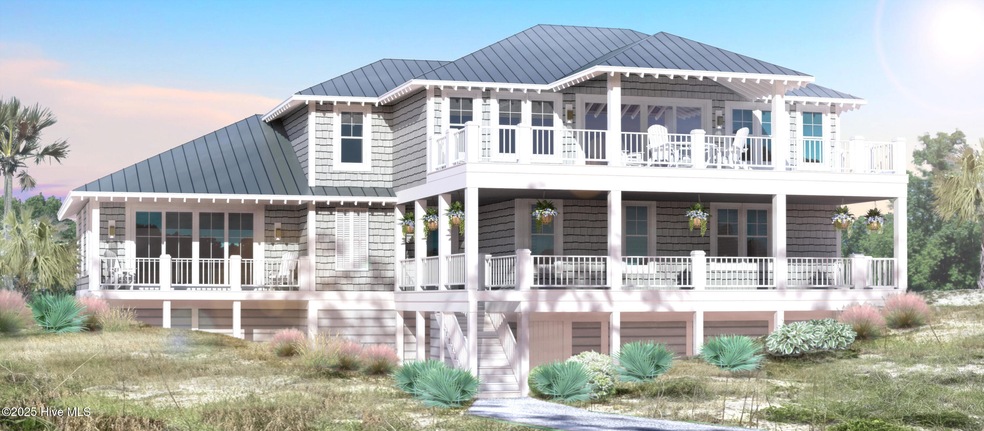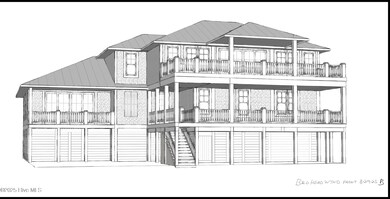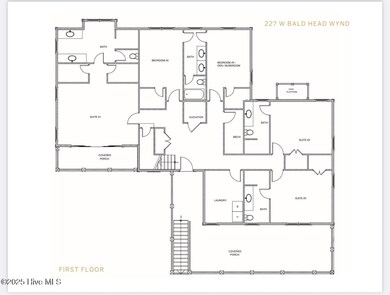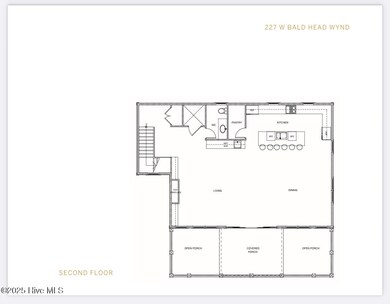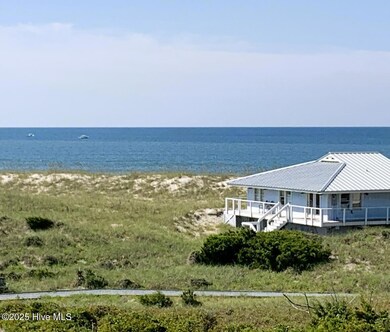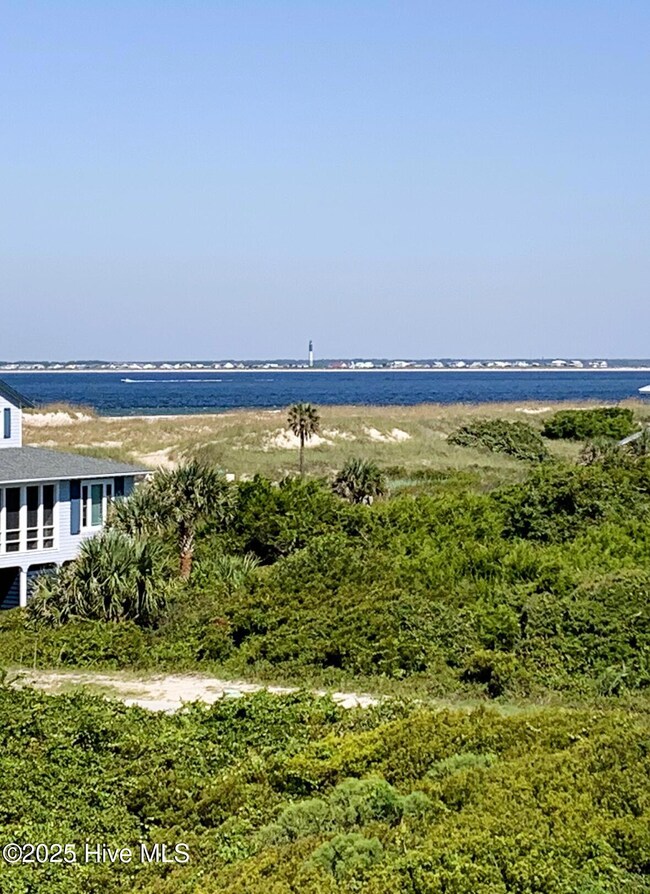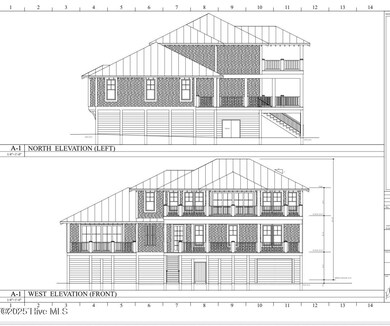227 W Bald Head Wynd Bald Head Island, NC 28461
Estimated payment $16,897/month
Highlights
- Water Views
- Deck
- Covered Patio or Porch
- Southport Elementary School Rated 9+
- Solid Surface Countertops
- Walk-In Pantry
About This Home
227 W Bald Head Wynd presents a rare pre-construction opportunity to secure a custom-built home in a fantastic island location. Perfectly positioned for breathtaking Atlantic Ocean views and spectacular sunsets, this home design checks all the boxes.Showcasing classic island architecture, the exterior features hardie plank siding paired with a standing seam metal roof--an enduring coastal aesthetic accented by layered outdoor living.Spanning more than 3,600 heated sq ft, the 5-bedroom, 4.5-bath design follows a reverse floor plan to maximize natural light and sweeping water views. The upper level will serve as the heart of the home, where an open-concept living and dining area flows seamlessly onto an expansive porch. Thoughtful details such as a walk-in pantry, wet bar, and generous storage elevate the space.On the main level, three private bedroom suites each include their own bath, complemented by a Jack and Jill bath shared by bedrooms 4 & 5 .Don't need 5 bedrooms? No problem - the 5th bedroom can be finished out as a kid's den or an office - buyer's choice. An elevator that serves all floors makes arrivals and departures a breeze!Buyers have the opportunity to collaborate with the builder on interior design, selections and finishes. This is an exceptional opportunity to secure a brand-new oceanview retreat at pre-construction pricing and be ready for Summer 2026!Equity BHI Club Lifestyle Membership.
Listing Agent
Landmark Sotheby's International Realty License #316882 Listed on: 08/30/2025

Home Details
Home Type
- Single Family
Est. Annual Taxes
- $2,361
Year Built
- Built in 2025
Lot Details
- 0.31 Acre Lot
- Lot Dimensions are 175 x 170 x 55 x 120
- Property is zoned Bh-Pd-1
HOA Fees
- $49 Monthly HOA Fees
Home Design
- Reverse Style Home
- Wood Frame Construction
- Metal Roof
- Shake Siding
- Piling Construction
- Stick Built Home
- Composite Building Materials
Interior Spaces
- 3,698 Sq Ft Home
- 2-Story Property
- Elevator
- Wet Bar
- Ceiling Fan
- Combination Dining and Living Room
- Water Views
Kitchen
- Walk-In Pantry
- Ice Maker
- Dishwasher
- Kitchen Island
- Solid Surface Countertops
Bedrooms and Bathrooms
- 5 Bedrooms
- Walk-in Shower
Laundry
- Dryer
- Washer
Parking
- 4 Car Attached Garage
- Front Facing Garage
Outdoor Features
- Outdoor Shower
- Balcony
- Deck
- Covered Patio or Porch
Schools
- Southport Elementary School
- South Brunswick Middle School
- South Brunswick High School
Utilities
- Zoned Heating and Cooling
- Heat Pump System
Listing and Financial Details
- Assessor Parcel Number 2641f003
Community Details
Overview
- Bald Head Association, Phone Number (910) 457-4676
- Bhi Subdivision
- Maintained Community
Recreation
- Dog Park
Map
Home Values in the Area
Average Home Value in this Area
Property History
| Date | Event | Price | List to Sale | Price per Sq Ft | Prior Sale |
|---|---|---|---|---|---|
| 09/18/2025 09/18/25 | Pending | -- | -- | -- | |
| 09/12/2025 09/12/25 | For Sale | $3,175,000 | +1343.2% | $859 / Sq Ft | |
| 04/15/2021 04/15/21 | Sold | $220,000 | -6.4% | -- | View Prior Sale |
| 03/30/2021 03/30/21 | Pending | -- | -- | -- | |
| 03/12/2021 03/12/21 | For Sale | $235,000 | -- | -- |
Source: Hive MLS
MLS Number: 100528182
- 129 W Bald Head Wynd
- 35 Cape Fear Trail
- 2 Fort Holmes Trail
- 15 Sea Gull Trail
- 22 Horsemint Trail
- 10 Royal Tern Ct
- 11 Royal Tern Ct
- 13 Royal Tern Ct
- 32 Dowitcher Trail
- 55 Dowitcher Trail
- 28 Dowitcher Trail
- 20 Fort Holmes Trail
- 35 Dowitcher Trail
- 29 Fort Holmes Trail
- 5 Musket Ct
- 17 Musket Ct
- 12 Water Thrush Ct
- 55 Fort Holmes Trail
- 231 S Bald Head Wynd
- 233 W Bald Head
