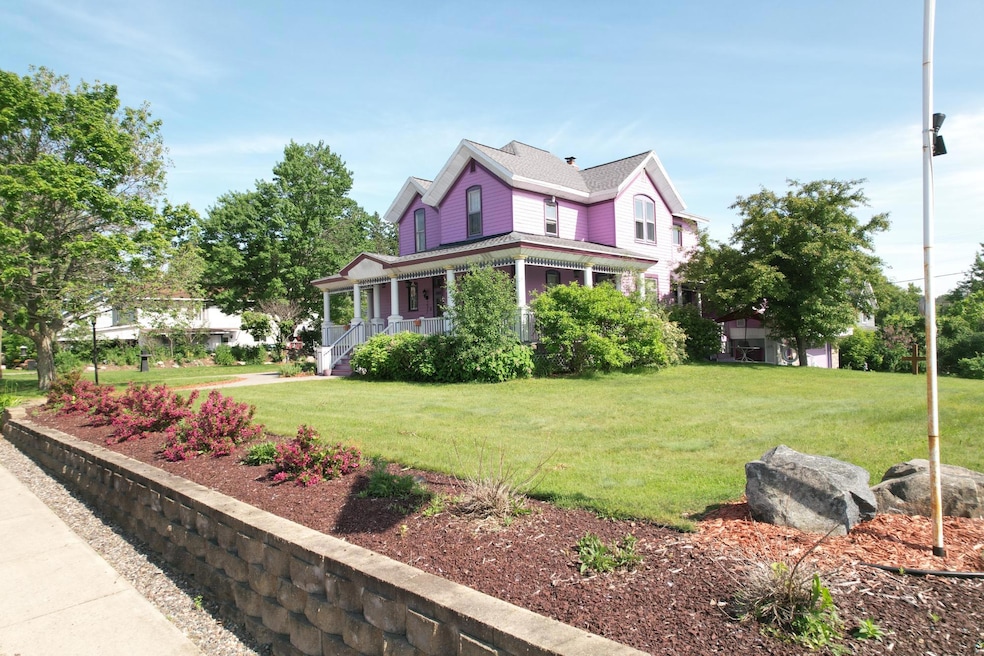
227 W Merrill Ave Tomahawk, WI 54487
Estimated payment $2,237/month
Highlights
- Deck
- Wood Flooring
- Handicap Accessible
- Cathedral Ceiling
- Open Patio
- Shed
About This Home
This historic 1885 property in the heart of Tomahawk offers a rare blend of timeless character and modern comfort. With over 2,800 sq ft of living space, this beautifully maintained home features 5 bedrooms and 3 bathrooms, showcasing original woodwork, hardwood floors, and charming period details throughout. The updated kitchen adds convenience while preserving the home’s vintage feel. Recent upgrades include a new roof, siding, gutters, a stone driveway, and included appliances—giving you peace of mind for years to come. Outside, the unique Baker Barn Shed offers additional storage or creative space. Whether you're looking to entertain, grow a family, or simply enjoy a piece of Tomahawk history, this one-of-a-kind property delivers space, warmth, and curb appeal. Step into a home that tells a story—and be part of its next chapter.
Home Details
Home Type
- Single Family
Est. Annual Taxes
- $2,329
Year Built
- Built in 1885
Lot Details
- 0.64 Acre Lot
- Landscaped
- Garden
Parking
- 2 Car Garage
- Driveway
Home Design
- Stone Foundation
- Frame Construction
- Shingle Roof
- Composition Roof
- Composite Building Materials
- Masonite
Interior Spaces
- 2,859 Sq Ft Home
- 2-Story Property
- Cathedral Ceiling
- Ceiling Fan
- Gas Fireplace
Kitchen
- Gas Oven
- Gas Range
- Dishwasher
Flooring
- Wood
- Carpet
- Laminate
- Tile
Bedrooms and Bathrooms
- 5 Bedrooms
Unfinished Basement
- Basement Fills Entire Space Under The House
- Stubbed For A Bathroom
Accessible Home Design
- Handicap Accessible
Outdoor Features
- Deck
- Open Patio
- Shed
- Outbuilding
Schools
- Tomahawk Elementary And Middle School
- Tomahawk High School
Utilities
- Forced Air Heating and Cooling System
- Heating System Uses Natural Gas
- Well
- Electric Water Heater
Listing and Financial Details
- Assessor Parcel Number 286-3506-341-0098
Map
Home Values in the Area
Average Home Value in this Area
Tax History
| Year | Tax Paid | Tax Assessment Tax Assessment Total Assessment is a certain percentage of the fair market value that is determined by local assessors to be the total taxable value of land and additions on the property. | Land | Improvement |
|---|---|---|---|---|
| 2024 | $2,329 | $111,600 | $17,300 | $94,300 |
| 2023 | $2,100 | $111,600 | $17,300 | $94,300 |
| 2022 | $2,903 | $111,600 | $17,300 | $94,300 |
| 2021 | $2,680 | $109,000 | $17,300 | $91,700 |
| 2020 | $1,741 | $77,000 | $17,300 | $59,700 |
| 2019 | $1,730 | $77,000 | $17,300 | $59,700 |
| 2018 | $2,632 | $113,600 | $17,300 | $96,300 |
| 2017 | $3,366 | $145,600 | $17,300 | $128,300 |
| 2016 | $3,178 | $145,600 | $17,300 | $128,300 |
Property History
| Date | Event | Price | Change | Sq Ft Price |
|---|---|---|---|---|
| 08/06/2025 08/06/25 | Price Changed | $374,900 | -6.3% | $131 / Sq Ft |
| 06/25/2025 06/25/25 | For Sale | $399,900 | +433.2% | $140 / Sq Ft |
| 09/04/2018 09/04/18 | Sold | $75,000 | -37.4% | $24 / Sq Ft |
| 08/30/2018 08/30/18 | Pending | -- | -- | -- |
| 07/03/2018 07/03/18 | For Sale | $119,900 | -28.2% | $39 / Sq Ft |
| 11/20/2015 11/20/15 | Sold | $167,000 | +13.6% | $54 / Sq Ft |
| 11/16/2015 11/16/15 | Pending | -- | -- | -- |
| 07/29/2015 07/29/15 | For Sale | $147,000 | -- | $47 / Sq Ft |
Similar Homes in Tomahawk, WI
Source: Greater Northwoods MLS
MLS Number: 212855
APN: 286-3506-341-0098
- 0 Cth A
- 110 E Spirit Ave
- 105 E Wisconsin Ave
- 203 N 2nd St
- 116 E Somo Ave
- Lot 1 Theiler Dr
- Lot 2 Theiler Dr
- N7559 Wisconsin 107
- Lot 4 Theiler Dr
- 427 N 5th St
- N7557 Wisconsin 107
- 910 School Rd
- 1674 Theiler Dr
- Lot 3 Theiler Dr
- ON Pfeifer Rd Unit Lot 21
- Lot 9 Pfeifer Ave
- Lot 10 Pfeifer Ave
- Lot 9&10 Pfeifer Ave
- 945 E King Rd
- 1326 Bridge St






