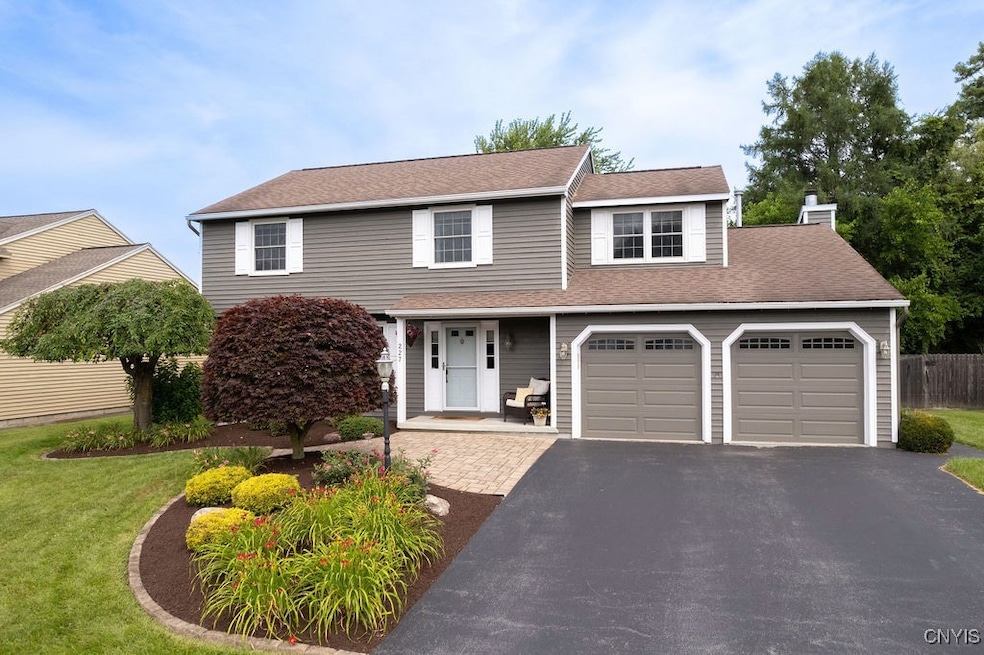227 Walters Dr Liverpool, NY 13088
Estimated payment $2,937/month
Highlights
- Colonial Architecture
- Deck
- Vaulted Ceiling
- Liverpool High School Rated A-
- Recreation Room
- Wood Flooring
About This Home
Welcome home to 227 Walters Drive! Absolutely NOTHING to do but move right in! This entire home has been updated throughout the 29 years of ownership. This four BR colonial has the perfect layout, taking advantage of all useable space. You will LOVE the 3 season room with vaulted ceiling and a Trex deck on either side to relax and enjoy. The finished basement has an additional office space and half bath. Updates include furnace & A/C, hot water tank, LVT flooring, hard wood flooring in living room and family room, granite kitchen, interior and exterior paint and so much more! Located in a desirable neighborhood that is close to all highways, shopping and schools and the village of Liverpool! Take a walk down to Onondaga Lake Park and enjoy all this location has to offer! Delayed showings start Thursday, 9/18 at noon.
Listing Agent
Listing by Coldwell Banker Prime Prop,Inc Brokerage Phone: 315-752-0320 License #10401254923 Listed on: 09/16/2025

Home Details
Home Type
- Single Family
Est. Annual Taxes
- $8,396
Year Built
- Built in 1990
Lot Details
- 9,000 Sq Ft Lot
- Lot Dimensions are 75x120
- Partially Fenced Property
- Rectangular Lot
Parking
- 2 Car Attached Garage
- Garage Door Opener
- Driveway
Home Design
- Colonial Architecture
- Block Foundation
- Cedar
Interior Spaces
- 1,999 Sq Ft Home
- 2-Story Property
- Vaulted Ceiling
- Ceiling Fan
- Skylights
- 1 Fireplace
- Window Treatments
- Sliding Doors
- Entrance Foyer
- Family Room
- Separate Formal Living Room
- Formal Dining Room
- Home Office
- Recreation Room
- Sun or Florida Room
- Storage Room
- Laundry Room
Kitchen
- Eat-In Kitchen
- Electric Oven
- Electric Range
- Microwave
- Dishwasher
- Granite Countertops
- Disposal
Flooring
- Wood
- Tile
Bedrooms and Bathrooms
- 4 Bedrooms
- En-Suite Primary Bedroom
Partially Finished Basement
- Basement Fills Entire Space Under The House
- Sump Pump
Outdoor Features
- Deck
Utilities
- Forced Air Heating and Cooling System
- Heating System Uses Gas
- Electric Water Heater
- High Speed Internet
- Cable TV Available
Community Details
- Woods Edge Sec 1B Subdivision, Jmg Floorplan
Listing and Financial Details
- Tax Lot 12
- Assessor Parcel Number 314889-017-000-0006-012-000-0000
Map
Home Values in the Area
Average Home Value in this Area
Tax History
| Year | Tax Paid | Tax Assessment Tax Assessment Total Assessment is a certain percentage of the fair market value that is determined by local assessors to be the total taxable value of land and additions on the property. | Land | Improvement |
|---|---|---|---|---|
| 2024 | $7,146 | $210,700 | $24,400 | $186,300 |
| 2023 | $8,001 | $210,700 | $24,400 | $186,300 |
| 2022 | $7,931 | $210,700 | $24,400 | $186,300 |
| 2021 | $7,833 | $191,500 | $24,400 | $167,100 |
| 2020 | $7,001 | $179,000 | $24,400 | $154,600 |
| 2019 | $3,008 | $179,000 | $24,400 | $154,600 |
| 2018 | $7,328 | $179,000 | $24,400 | $154,600 |
| 2017 | $2,774 | $179,000 | $24,400 | $154,600 |
| 2016 | $7,052 | $179,000 | $24,400 | $154,600 |
| 2015 | -- | $179,000 | $24,400 | $154,600 |
| 2014 | -- | $179,000 | $24,400 | $154,600 |
Property History
| Date | Event | Price | Change | Sq Ft Price |
|---|---|---|---|---|
| 09/16/2025 09/16/25 | For Sale | $419,900 | -- | $210 / Sq Ft |
Purchase History
| Date | Type | Sale Price | Title Company |
|---|---|---|---|
| Deed | $124,000 | -- |
Mortgage History
| Date | Status | Loan Amount | Loan Type |
|---|---|---|---|
| Open | $200,000 | Credit Line Revolving | |
| Closed | $58,500 | Credit Line Revolving | |
| Closed | $7,015 | Unknown |
Source: Central New York Information Services
MLS Number: S1637243
APN: 314889-017-000-0006-012-000-0000
- 202 Cleveland Ave
- 106 N Lincoln Ave
- 113 Calypso Cir
- 1015 Cold Springs Rd
- 128 Dorando Way
- 104 Seabreeze Dr
- 4010 Marlton Cir
- 403 Old Cove Rd
- The Sydney 1733 Plan at Glen View
- The Lincoln – Ranch Plan at Glen View
- The Cambridge Plan at Glen View
- The Madison Plan at Glen View
- The Springfield Plan at Glen View
- The Brighton Plan at Glen View
- The Sydney 1913 Plan at Glen View
- The Portsmouth Plan at Glen View
- Orion Plan at Glen View
- The Kinsley Plan at Glen View
- The Salem Expanded Plan at Glen View
- The Chesapeake Plan at Glen View
- 100 Long Branch Cir
- 4320 Arlington Cir
- 4288 Candlelight Ln
- 1225 Tulip St
- 4327 Arlington Cir
- 100 Kings Park Dr
- 902 Tulip St Unit 4
- 6 Avon Pkwy
- 251 Eagles Point Cir
- 4420 Georgian Ct
- 1 Gallowgate Ct
- 105 N Willow St
- 7475 Morgan Rd
- 24 Town Garden Dr
- 1136 Vine St
- 7651 Morgan Rd
- 1150 Vine St
- 736 State Fair Blvd Unit .2
- 7300 Henry Clay Blvd
- 7272 Henry Clay Blvd






