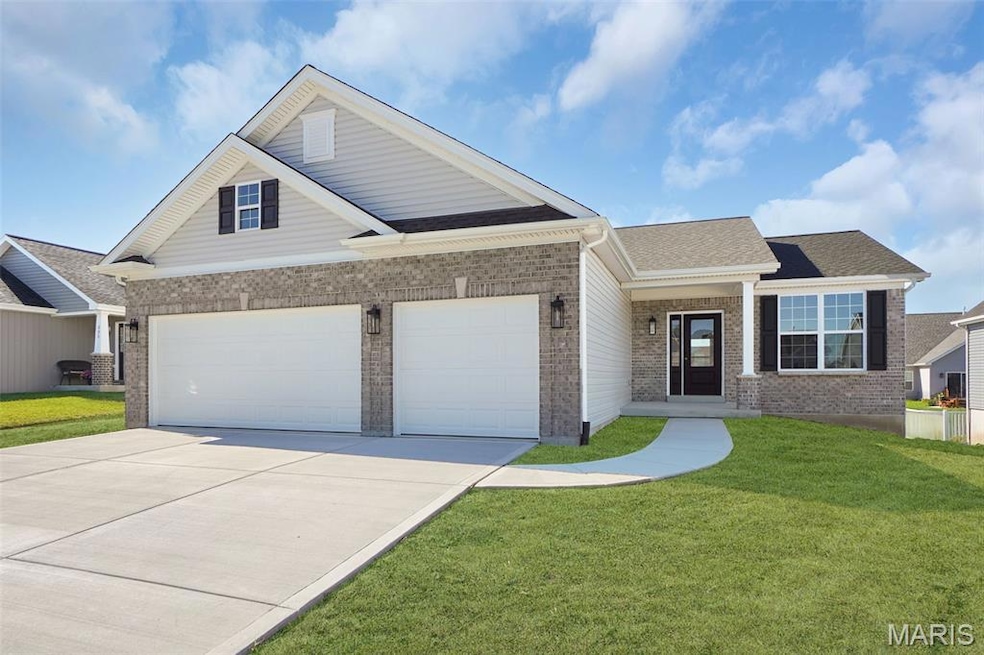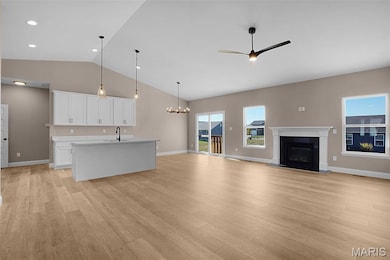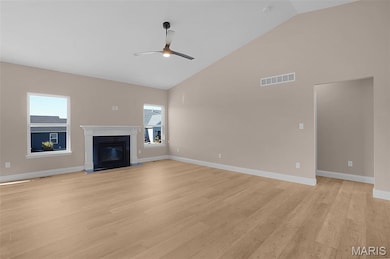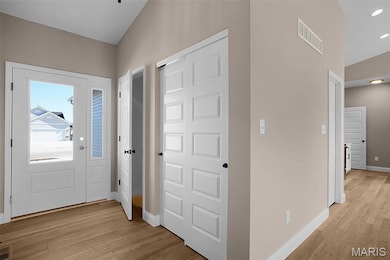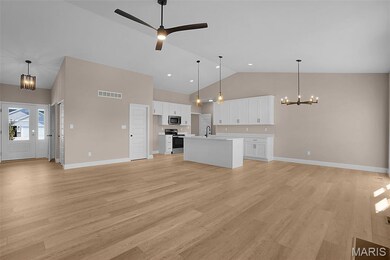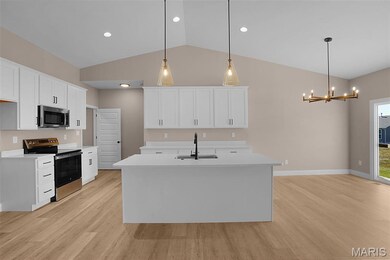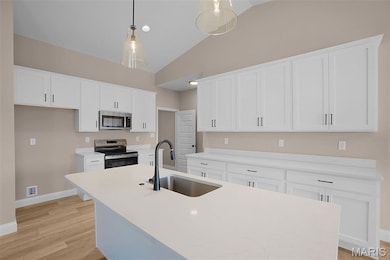227 Wayfair Landing Saint Charles, MO 63301
New Town NeighborhoodEstimated payment $2,559/month
Highlights
- New Construction
- Open Floorplan
- Ranch Style House
- Orchard Farm Elementary School Rated A
- Vaulted Ceiling
- Great Room with Fireplace
About This Home
This 3 Bedroom, 2 Bath Ranch is now complete. Features in this home Include a 3 Car Garage that has a 2' Extension Making it Deeper. This Home also has 9' Ceilings throughout with Vaults in the Great Room, Kitchen & Breakfast Room. The Great Room has Laminate Floors & a Gas Fireplace. The Kitchen has a Huge Island, Stainless Appliances, Laminate Floors, Can Lighting, 42" Soft Close, White Cabinets w/ Crown Molding, Quartz Countertops & a Walk In Pantry. The Primary Bath has a 5' Shower, Double Bowl, Adult Hght. Vanities w/ Moen Matte Black Faucets. Other Features Include 5 Panel Doors, Matte Black Door Knobs & Hinges, 5 1/4" Baseboards, Custom Paint Color, Upgrade Front Door & Sidelight, Insulated Garage Doors w/ Opener, Architectural Shingles, Egress Window, Rough In for a Future Bath in LL & a Fully Sodded Yard.
Home Details
Home Type
- Single Family
Est. Annual Taxes
- $773
Year Built
- Built in 2025 | New Construction
Lot Details
- 7,749 Sq Ft Lot
- Lot Dimensions are 62' x 124' x 62' x 125'
- Back and Front Yard
HOA Fees
- $25 Monthly HOA Fees
Parking
- 3 Car Attached Garage
- Garage Door Opener
Home Design
- Ranch Style House
- Brick Veneer
- Blown-In Insulation
- Batts Insulation
- Architectural Shingle Roof
- Vinyl Siding
Interior Spaces
- 1,584 Sq Ft Home
- Open Floorplan
- Vaulted Ceiling
- Ceiling Fan
- Recessed Lighting
- Gas Fireplace
- Pocket Doors
- Sliding Doors
- Great Room with Fireplace
- Breakfast Room
Kitchen
- Breakfast Bar
- Walk-In Pantry
- Free-Standing Electric Range
- Microwave
- Dishwasher
- Stainless Steel Appliances
- Kitchen Island
- Solid Surface Countertops
- Disposal
Flooring
- Carpet
- Laminate
- Vinyl
Bedrooms and Bathrooms
- 3 Bedrooms
- Walk-In Closet
- 2 Full Bathrooms
- Double Vanity
- Shower Only
Laundry
- Laundry Room
- Laundry on main level
- Electric Dryer Hookup
Unfinished Basement
- Basement Fills Entire Space Under The House
- Basement Ceilings are 8 Feet High
- Sump Pump
- Rough-In Basement Bathroom
Schools
- Discovery/Orchard Farm Elementary School
- Orchard Farm Middle School
- Orchard Farm Sr. High School
Utilities
- Forced Air Heating and Cooling System
- Underground Utilities
Listing and Financial Details
- Home warranty included in the sale of the property
- Assessor Parcel Number 5-116B-D122-00-0306.0000000
Community Details
Overview
- Dni Properties Association
- Built by T.R. Hughes Homes
- T.R. Hughes Homes Community
Amenities
- Common Area
Map
Home Values in the Area
Average Home Value in this Area
Tax History
| Year | Tax Paid | Tax Assessment Tax Assessment Total Assessment is a certain percentage of the fair market value that is determined by local assessors to be the total taxable value of land and additions on the property. | Land | Improvement |
|---|---|---|---|---|
| 2025 | $773 | $12,888 | -- | -- |
| 2023 | $774 | $11,611 | $0 | $0 |
| 2022 | $722 | $10,450 | $0 | $0 |
Property History
| Date | Event | Price | List to Sale | Price per Sq Ft |
|---|---|---|---|---|
| 11/18/2025 11/18/25 | Pending | -- | -- | -- |
| 11/11/2025 11/11/25 | Price Changed | $470,900 | -1.1% | $297 / Sq Ft |
| 11/05/2025 11/05/25 | Price Changed | $475,900 | -1.0% | $300 / Sq Ft |
| 10/22/2025 10/22/25 | Price Changed | $480,900 | -1.0% | $304 / Sq Ft |
| 10/01/2025 10/01/25 | Price Changed | $485,900 | -3.0% | $307 / Sq Ft |
| 07/14/2025 07/14/25 | For Sale | $500,900 | -- | $316 / Sq Ft |
Purchase History
| Date | Type | Sale Price | Title Company |
|---|---|---|---|
| Special Warranty Deed | -- | None Listed On Document |
Source: MARIS MLS
MLS Number: MIS25048302
APN: 5-116B-D122-00-0306.0000000
- 1 Monterey II at Charlestowne Landing
- 1 Grayson II at Charlestowne Landing
- 3 Montgomery at Charlestowne Landing
- 308 Summer Glen Ln
- 1 Montego at Charlestowne Landing
- 326 Summer Glen Ln
- 3416 Hiram St Unit B2
- Montego Plan at Charlestowne Landing
- Montgomery Plan at Charlestowne Landing
- 701 Palisades Dr
- Westover Plan at Charlestowne Landing
- Aspen Plan at Charlestowne Landing
- Grayson 2 Plan at Charlestowne Landing
- Carter Plan at Charlestowne Landing
- Monterey 2 Plan at Charlestowne Landing
- 164 Pampano Ln
- 3400 Hiram St Unit C2
- 608 Palisades Dr
- 523 Summer Glen Ln
- 3464 Millington Dr
