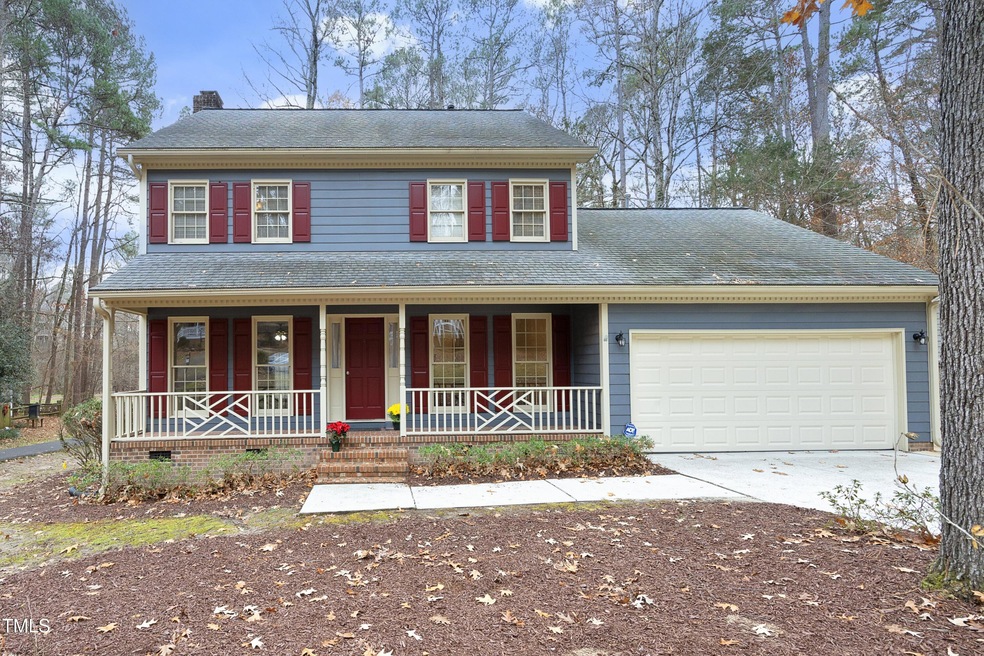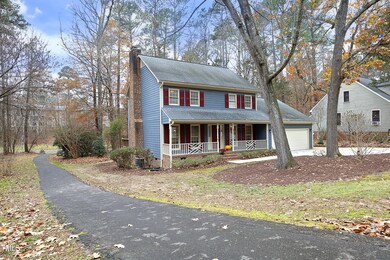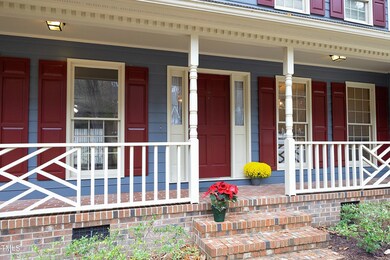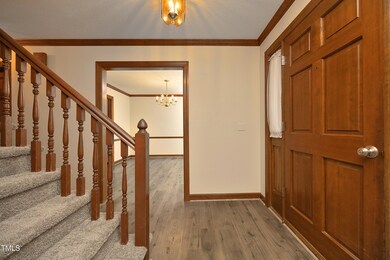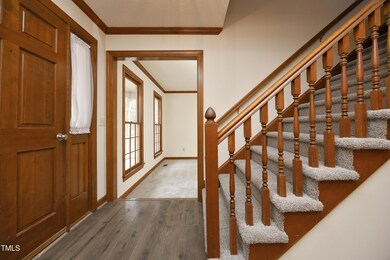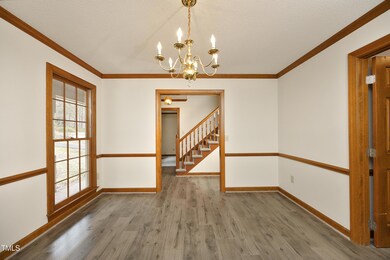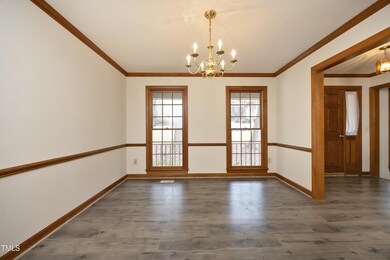
227 Winterberry Ridge Dr Durham, NC 27713
Woodcroft NeighborhoodHighlights
- Colonial Architecture
- Deck
- Breakfast Room
- Property is near a clubhouse
- Covered Patio or Porch
- 2 Car Attached Garage
About This Home
As of January 2025Welcome to the coveted Woodcroft Community! This original owner's 3BR/2.5BA home is ready to create new lasting memories. The main floor boasts a formal dining room, a sunlit breakfast nook, and a spacious living room warmed by a cozy fireplace, the kitchen with gas range & a versatile laundry/utility room. Step outside onto the covered front porch or expansive back deck, perfect for relaxation or entertaining. The primary bedroom offers a private bath, walk-in closet, and attic storage. Two additional bedrooms and a shared bath complete the upper level. There's also a 2-car garage w/ workspace. Enjoy the convenience of nearby dining, shopping, and easy access to I-40, Duke, UNC, and RTP. Plus, take advantage of the community pool and tennis club one street away (fee required) or explore the miles of paved trails right out back. New LVP flooring, carpet, and fresh paint provide the backdrop for your personal touches. Don't miss this opportunity to make this Durham home your own.
Last Agent to Sell the Property
Keller Williams Realty Cary License #289173 Listed on: 12/19/2024

Home Details
Home Type
- Single Family
Est. Annual Taxes
- $3,413
Year Built
- Built in 1985
HOA Fees
- $26 Monthly HOA Fees
Parking
- 2 Car Attached Garage
- Private Driveway
- 2 Open Parking Spaces
Home Design
- Colonial Architecture
- Traditional Architecture
- Raised Foundation
- Architectural Shingle Roof
- Masonite
Interior Spaces
- 2,147 Sq Ft Home
- 2-Story Property
- Entrance Foyer
- Living Room
- Breakfast Room
- Dining Room
Kitchen
- Gas Range
- Dishwasher
Flooring
- Carpet
- Tile
- Luxury Vinyl Tile
Bedrooms and Bathrooms
- 3 Bedrooms
Laundry
- Laundry Room
- Laundry on main level
- Washer and Dryer
- Sink Near Laundry
Attic
- Attic Floors
- Pull Down Stairs to Attic
Outdoor Features
- Deck
- Covered Patio or Porch
Schools
- Southwest Elementary School
- Githens Middle School
- Jordan High School
Utilities
- Forced Air Heating and Cooling System
- Heating System Uses Natural Gas
- Gas Water Heater
Additional Features
- 0.33 Acre Lot
- Property is near a clubhouse
Community Details
- Association fees include ground maintenance
- Woodcroft Community Assn. / Cas, Inc. Association, Phone Number (910) 295-3791
- Woodcroft Subdivision
Listing and Financial Details
- Property held in a trust
- Assessor Parcel Number 0718594763
Ownership History
Purchase Details
Home Financials for this Owner
Home Financials are based on the most recent Mortgage that was taken out on this home.Purchase Details
Similar Homes in Durham, NC
Home Values in the Area
Average Home Value in this Area
Purchase History
| Date | Type | Sale Price | Title Company |
|---|---|---|---|
| Warranty Deed | $491,000 | None Listed On Document | |
| Interfamily Deed Transfer | -- | Attorney |
Mortgage History
| Date | Status | Loan Amount | Loan Type |
|---|---|---|---|
| Open | $303,000 | New Conventional | |
| Previous Owner | $50,000 | Credit Line Revolving | |
| Previous Owner | $86,000 | Balloon | |
| Previous Owner | $127,000 | Unknown |
Property History
| Date | Event | Price | Change | Sq Ft Price |
|---|---|---|---|---|
| 01/10/2025 01/10/25 | Sold | $491,000 | +1.2% | $229 / Sq Ft |
| 12/21/2024 12/21/24 | Pending | -- | -- | -- |
| 12/19/2024 12/19/24 | For Sale | $485,000 | -- | $226 / Sq Ft |
Tax History Compared to Growth
Tax History
| Year | Tax Paid | Tax Assessment Tax Assessment Total Assessment is a certain percentage of the fair market value that is determined by local assessors to be the total taxable value of land and additions on the property. | Land | Improvement |
|---|---|---|---|---|
| 2024 | $3,938 | $282,345 | $55,719 | $226,626 |
| 2023 | $3,698 | $282,345 | $55,719 | $226,626 |
| 2022 | $3,614 | $282,345 | $55,719 | $226,626 |
| 2021 | $3,597 | $282,345 | $55,719 | $226,626 |
| 2020 | $3,512 | $282,345 | $55,719 | $226,626 |
| 2019 | $3,512 | $282,345 | $55,719 | $226,626 |
| 2018 | $3,620 | $266,844 | $49,987 | $216,857 |
| 2017 | $3,593 | $266,844 | $49,987 | $216,857 |
| 2016 | $3,472 | $266,844 | $49,987 | $216,857 |
| 2015 | $3,588 | $259,168 | $48,582 | $210,586 |
| 2014 | -- | $259,168 | $48,582 | $210,586 |
Agents Affiliated with this Home
-
Lisa Prillaman

Seller's Agent in 2025
Lisa Prillaman
Keller Williams Realty Cary
(919) 612-5293
1 in this area
88 Total Sales
-
Grace Jones

Buyer's Agent in 2025
Grace Jones
Keller Williams Elite Realty
(919) 423-8338
4 in this area
76 Total Sales
Map
Source: Doorify MLS
MLS Number: 10067761
APN: 143896
- 4 Barkridge Ct
- 2126 Opulent Oaks Ln Unit 14
- Reid Elite Modern I Plan at Rollingdale by Toll Brothers
- 1003 Regalia Rd Unit 33
- 2007 Opulent Oaks Ln Unit 24
- 14 W Bridlewood Trail
- 1002 Regalia Rd
- 1002 Regalia Rd Unit 2
- 4902 Marlborough Way
- 27 Copper Hill Ct
- 8 Briarfield Ct
- 5515 S Roxboro St Unit 4
- 5515 S Roxboro St Unit 3
- 5515 S Roxboro St Unit 32
- 1607 W North Carolina 54
- 121 Long Shadow Place
- 202 Cottage Ln
- 127 Long Shadow Place
- 3306 Meadowrun Dr
- 135 Long Shadow Place
