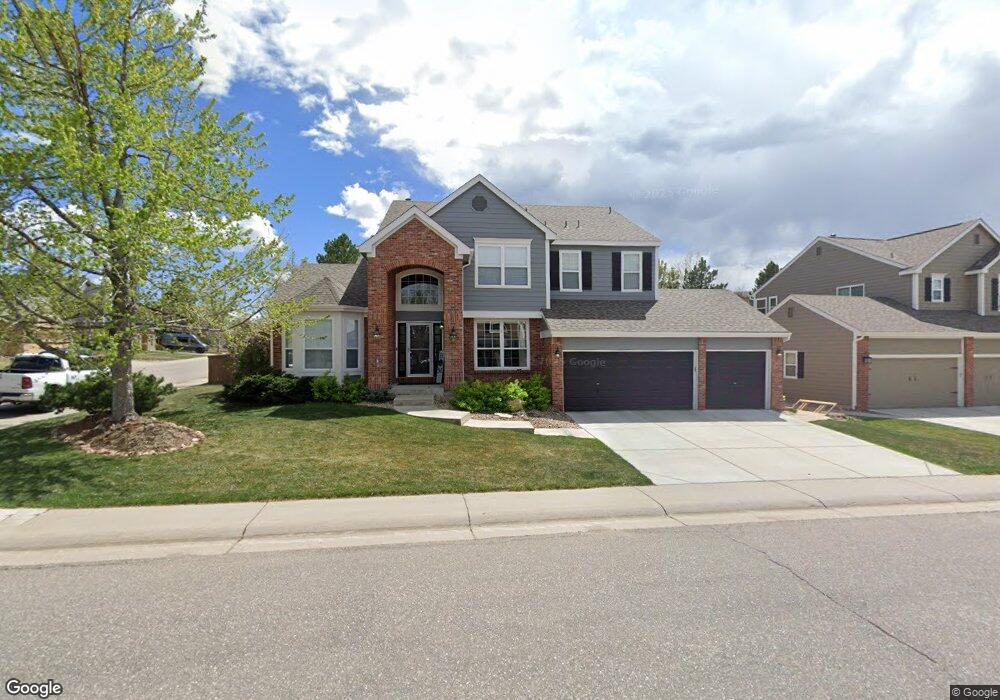2270 Briargrove Dr Highlands Ranch, CO 80126
Southridge NeighborhoodEstimated Value: $1,091,000 - $1,162,000
5
Beds
5
Baths
4,607
Sq Ft
$244/Sq Ft
Est. Value
About This Home
This home is located at 2270 Briargrove Dr, Highlands Ranch, CO 80126 and is currently estimated at $1,122,791, approximately $243 per square foot. 2270 Briargrove Dr is a home located in Douglas County with nearby schools including Summit View Elementary School, Mountain Ridge Middle School, and Mountain Vista High School.
Ownership History
Date
Name
Owned For
Owner Type
Purchase Details
Closed on
Jun 11, 2021
Sold by
Lakey Gary N and Lakey Elizabeth A
Bought by
York Kelby M and York Amy L
Current Estimated Value
Home Financials for this Owner
Home Financials are based on the most recent Mortgage that was taken out on this home.
Original Mortgage
$768,000
Outstanding Balance
$695,328
Interest Rate
2.9%
Mortgage Type
New Conventional
Estimated Equity
$427,463
Purchase Details
Closed on
May 21, 2014
Sold by
Reitter Christian and Reitter Hope
Bought by
Lakey Gary N and Lakey Elizabeth A
Home Financials for this Owner
Home Financials are based on the most recent Mortgage that was taken out on this home.
Original Mortgage
$488,000
Interest Rate
4.38%
Mortgage Type
New Conventional
Purchase Details
Closed on
Mar 10, 2008
Sold by
Nordahl Brian T and Nordahl Mary J
Bought by
Reitter Christian and Reitter Hope
Home Financials for this Owner
Home Financials are based on the most recent Mortgage that was taken out on this home.
Original Mortgage
$417,000
Interest Rate
5.67%
Mortgage Type
Unknown
Purchase Details
Closed on
Dec 4, 2006
Sold by
Shapiro David T and Shapiro Barbara J
Bought by
Nordahl Brian T and Nordahl Mary J
Home Financials for this Owner
Home Financials are based on the most recent Mortgage that was taken out on this home.
Original Mortgage
$377,200
Interest Rate
6.37%
Mortgage Type
Unknown
Purchase Details
Closed on
Jun 18, 1999
Sold by
South Platte Company Llc
Bought by
Shapiro David T and Shapiro Barbara J
Home Financials for this Owner
Home Financials are based on the most recent Mortgage that was taken out on this home.
Original Mortgage
$286,000
Interest Rate
7.02%
Purchase Details
Closed on
Jan 18, 1999
Sold by
Shea Homes
Bought by
South Platte Co
Create a Home Valuation Report for This Property
The Home Valuation Report is an in-depth analysis detailing your home's value as well as a comparison with similar homes in the area
Home Values in the Area
Average Home Value in this Area
Purchase History
| Date | Buyer | Sale Price | Title Company |
|---|---|---|---|
| York Kelby M | $960,000 | Land Title Guarantee Company | |
| Lakey Gary N | $610,000 | Fidelity National Title Ins | |
| Reitter Christian | $562,000 | Stewart Title | |
| Nordahl Brian T | $540,000 | North Amer Title Co Of Co | |
| Shapiro David T | $358,557 | Land Title | |
| South Platte Co | $160,500 | -- |
Source: Public Records
Mortgage History
| Date | Status | Borrower | Loan Amount |
|---|---|---|---|
| Open | York Kelby M | $768,000 | |
| Previous Owner | Lakey Gary N | $488,000 | |
| Previous Owner | Reitter Christian | $417,000 | |
| Previous Owner | Nordahl Brian T | $377,200 | |
| Previous Owner | Shapiro David T | $286,000 |
Source: Public Records
Tax History Compared to Growth
Tax History
| Year | Tax Paid | Tax Assessment Tax Assessment Total Assessment is a certain percentage of the fair market value that is determined by local assessors to be the total taxable value of land and additions on the property. | Land | Improvement |
|---|---|---|---|---|
| 2024 | $6,752 | $75,330 | $14,430 | $60,900 |
| 2023 | $6,740 | $75,330 | $14,430 | $60,900 |
| 2022 | $4,817 | $52,720 | $10,420 | $42,300 |
| 2021 | $5,010 | $52,720 | $10,420 | $42,300 |
| 2020 | $4,650 | $50,140 | $9,950 | $40,190 |
| 2019 | $4,667 | $50,140 | $9,950 | $40,190 |
| 2018 | $4,101 | $43,390 | $9,890 | $33,500 |
| 2017 | $3,734 | $43,390 | $9,890 | $33,500 |
| 2016 | $3,825 | $43,620 | $10,280 | $33,340 |
| 2015 | $3,907 | $43,620 | $10,280 | $33,340 |
| 2014 | $3,769 | $38,860 | $8,920 | $29,940 |
Source: Public Records
Map
Nearby Homes
- 2675 Timberchase Trail
- 2891 Canyon Crest Dr
- 9946 Wyecliff Dr
- 10626 Cherrybrook Cir
- 10696 Riverbrook Cir
- 10704 Riverbrook Cir
- 9910 Ashleigh Way
- 10575 Pearlwood Cir
- 9896 Wyecliff Dr
- 10655 Cherrybrook Cir
- 10726 Middlebury Way
- 3171 Green Haven Cir
- 10254 Willowbridge Ct
- 2934 Braeburn Way
- 3047 Windridge Cir
- 3229 Green Haven Cir
- 10584 Skydance Dr
- 10837 Fox Sedge Way
- 1115 Kistler Ct
- 10728 Evondale St
- 2250 Briargrove Dr
- 2275 Charissglen Pointe
- 2253 Charissglen Pointe
- 2230 Briargrove Dr
- 10333 Charissglen Cir
- 10329 Charissglen Cir
- 2271 Briargrove Dr
- 2251 Briargrove Dr
- 10325 Charissglen Cir
- 10202 Briargrove Way
- 2210 Briargrove Dr
- 2239 Charissglen Pointe
- 2231 Briargrove Dr
- 10321 Charissglen Cir
- 10223 Charissglen Cir
- 10227 Charissglen Cir
- 10197 Briargrove Way
- 10198 Briargrove Way
- 2211 Briargrove Dr
- 10231 Charissglen Cir
