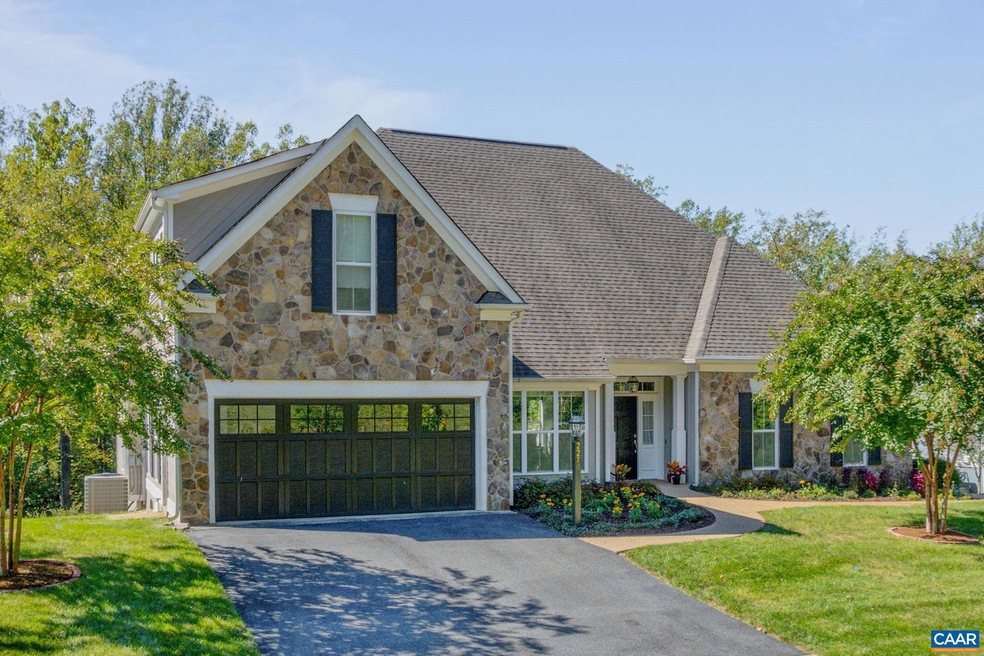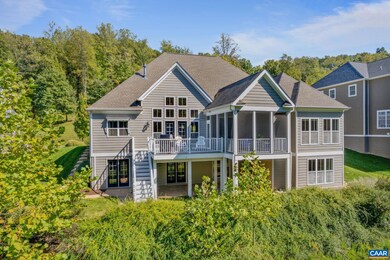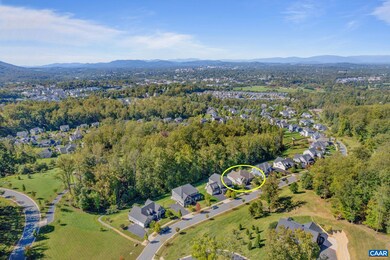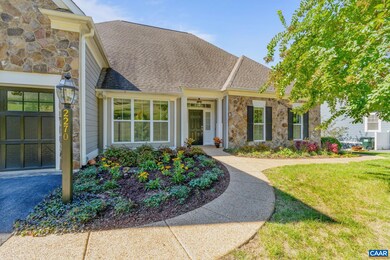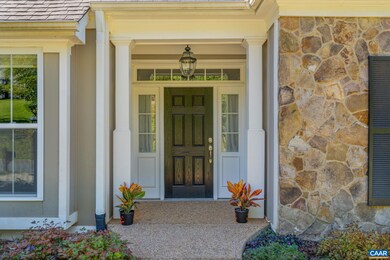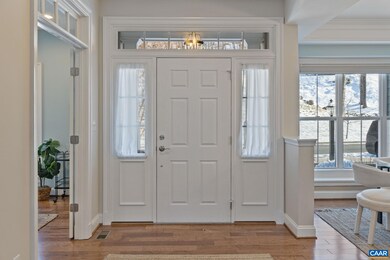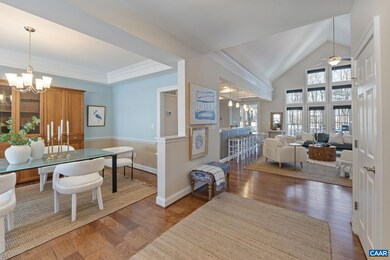
2270 Hyland Ridge Dr Charlottesville, VA 22911
Pantops NeighborhoodHighlights
- Deck
- Multiple Fireplaces
- Wood Flooring
- Jackson P. Burley Middle School Rated A-
- Partially Wooded Lot
- Main Floor Primary Bedroom
About This Home
As of March 2025Discover this stunning home in the desirable Hyland Ridge neighborhood, perfectly situated on a -acre lot with wooded privacy and winter Blue Ridge Mountain views. Offering true one-level living, the versatile 5-bedroom layout features a zero-entry garage to mudroom, a zero-entry primary shower, and a spacious first-floor primary suite. The main level includes two additional bedrooms, a study/library, formal dining, laundry, and an open living area that flows to a screened porch overlooking serene wooded views. The fully finished walk-out terrace level expands your living space with a large rec room, fifth bedroom with attached ensuite, workshop with double-door exterior access and ample storage (so much future expansion potential). Meticulously maintained, the home boasts custom and motorized blinds, leaf gutter guards, an electrostatic HVAC air filter, and a natural gas line plumbed to the deck. Located just 3 miles from downtown Charlottesville and 2 miles from MJ Sentara Hospital, with easy access to walking trails, this home combines comfort, convenience, and natural beauty in one exceptional package.
Last Agent to Sell the Property
NEST REALTY GROUP License #0225184518 Listed on: 01/11/2025

Home Details
Home Type
- Single Family
Est. Annual Taxes
- $8,433
Year Built
- Built in 2016
Lot Details
- 0.48 Acre Lot
- Elevated Lot
- Landscaped
- Gentle Sloping Lot
- Cleared Lot
- Partially Wooded Lot
HOA Fees
- $76 Monthly HOA Fees
Home Design
- Brick Exterior Construction
- Poured Concrete
- Stone Siding
Interior Spaces
- 2-Story Property
- Multiple Fireplaces
- Gas Fireplace
- Vinyl Clad Windows
- Insulated Windows
- Double Hung Windows
- Mud Room
- Entrance Foyer
- Family Room with Fireplace
- Dining Room
- Library
- Screened Porch
- Granite Countertops
Flooring
- Wood
- Carpet
Bedrooms and Bathrooms
- 5 Bedrooms | 3 Main Level Bedrooms
- Primary Bedroom on Main
- Bathroom on Main Level
- Primary bathroom on main floor
Laundry
- Laundry Room
- Dryer
- Washer
Basement
- Walk-Out Basement
- Basement Fills Entire Space Under The House
- Basement Windows
Parking
- 2 Car Garage
- Driveway
Eco-Friendly Details
- Green Features
Outdoor Features
- Deck
- Playground
Schools
- Stony Point Elementary School
- Burley Middle School
- Monticello High School
Utilities
- Central Heating and Cooling System
- Heating System Uses Natural Gas
- Tankless Water Heater
- Fiber Optics Available
Listing and Financial Details
- Assessor Parcel Number 07800-01-00-03500
Community Details
Overview
- Association fees include area maint, master ins. policy, play area, prof. mgmt., snow removal, trash pickup
- $50 HOA Transfer Fee
- Built by CRAIG BUILDERS
- Hyland Ridge Subdivision
Recreation
- Community Playground
Ownership History
Purchase Details
Home Financials for this Owner
Home Financials are based on the most recent Mortgage that was taken out on this home.Purchase Details
Purchase Details
Home Financials for this Owner
Home Financials are based on the most recent Mortgage that was taken out on this home.Similar Homes in Charlottesville, VA
Home Values in the Area
Average Home Value in this Area
Purchase History
| Date | Type | Sale Price | Title Company |
|---|---|---|---|
| Deed | $1,200,000 | Stewart Title Guaranty Company | |
| Gift Deed | -- | None Available | |
| Warranty Deed | $775,383 | Stewart Title |
Mortgage History
| Date | Status | Loan Amount | Loan Type |
|---|---|---|---|
| Previous Owner | $500,000 | New Conventional |
Property History
| Date | Event | Price | Change | Sq Ft Price |
|---|---|---|---|---|
| 03/31/2025 03/31/25 | Sold | $1,200,000 | +10.1% | $317 / Sq Ft |
| 01/20/2025 01/20/25 | Pending | -- | -- | -- |
| 01/11/2025 01/11/25 | For Sale | $1,090,000 | -- | $288 / Sq Ft |
Tax History Compared to Growth
Tax History
| Year | Tax Paid | Tax Assessment Tax Assessment Total Assessment is a certain percentage of the fair market value that is determined by local assessors to be the total taxable value of land and additions on the property. | Land | Improvement |
|---|---|---|---|---|
| 2025 | -- | $1,345,100 | $275,000 | $1,070,100 |
| 2024 | -- | $1,004,000 | $210,000 | $794,000 |
| 2023 | $8,431 | $987,200 | $225,000 | $762,200 |
| 2022 | $8,029 | $940,200 | $225,000 | $715,200 |
| 2021 | $7,152 | $837,500 | $175,000 | $662,500 |
| 2020 | $6,993 | $818,800 | $175,000 | $643,800 |
| 2019 | $6,759 | $791,500 | $170,000 | $621,500 |
| 2018 | $6,442 | $764,800 | $164,000 | $600,800 |
| 2017 | $6,467 | $770,800 | $164,000 | $606,800 |
Agents Affiliated with this Home
-

Seller's Agent in 2025
Dawn Cromer
NEST REALTY GROUP
(434) 466-6942
5 in this area
144 Total Sales
-
T
Seller's Agent in 2025
THE CROMER TEAM
NEST REALTY GROUP
-

Buyer's Agent in 2025
IVY HAINES
NEST REALTY GROUP
(434) 981-5809
2 in this area
82 Total Sales
Map
Source: Charlottesville area Association of Realtors®
MLS Number: 659982
APN: 07800-01-00-03500
- 0 Hyland Ridge Dr Unit 665843
- 0 Hyland Ridge Dr Unit R2
- 1749 Hyland Creek Cir
- 905 Flat Waters Ln
- 1543 Delphi Ln
- 1516 Delphi Ln
- 1778 Verona Dr
- 1769 Franklin Dr
- 2486 Winthrop Dr
- 2444 Winthrop Dr
- 2515 Summit Ridge Trail
- 161 Summit Ridge Trail
- 2176 Whispering Hollow Ln
- 2159 Whispering Hollow Ln
- 2153 Saranac Ct
- 1966 Asheville Dr
- 1789 Stony Point Rd
- 0 Stony Point Rd Unit VAAB2000806
- 2556 Summit Ridge Trail
