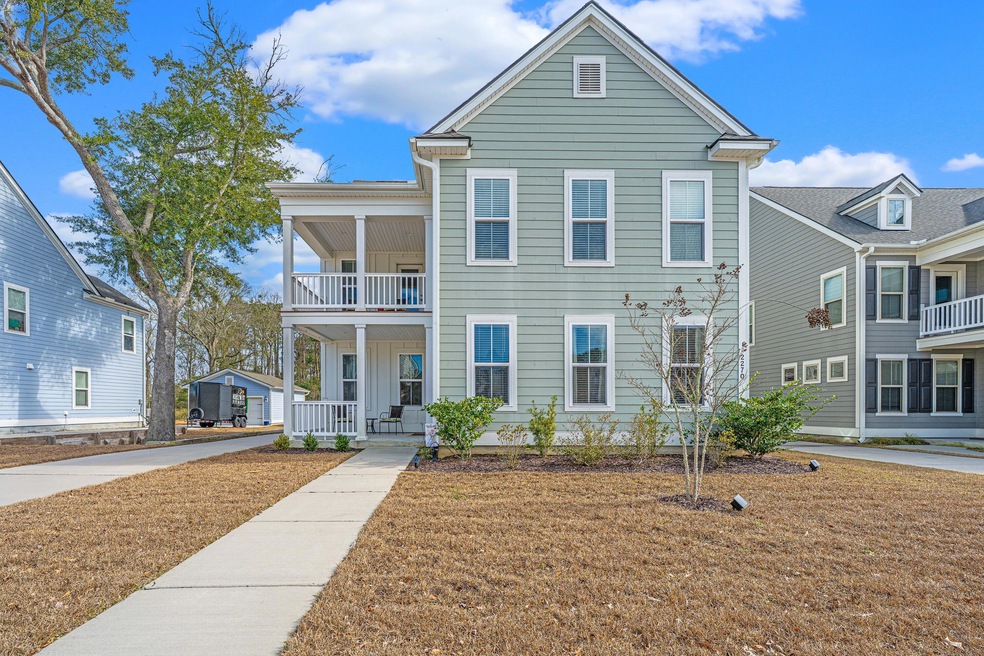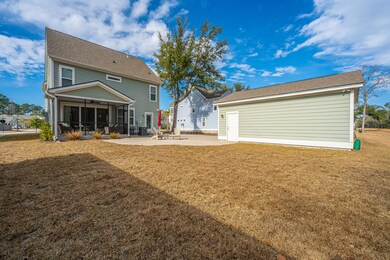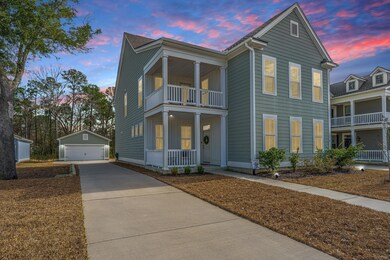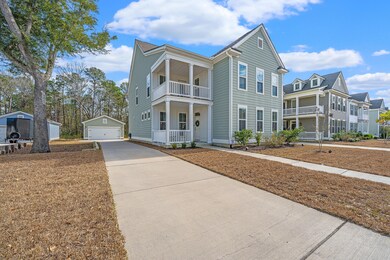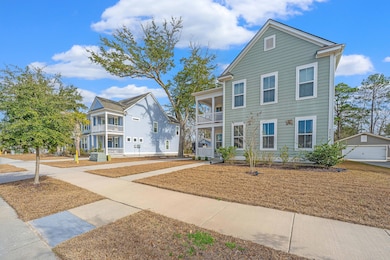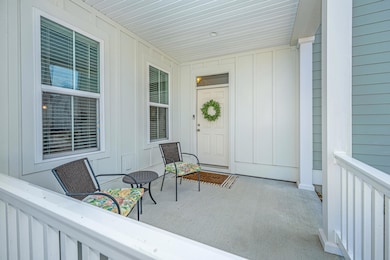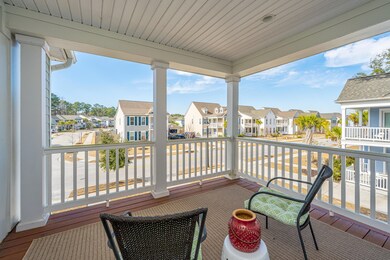
2270 Kemmerlin St Johns Island, SC 29455
Highlights
- Home Energy Rating Service (HERS) Rated Property
- Traditional Architecture
- High Ceiling
- Wooded Lot
- Wood Flooring
- Great Room
About This Home
As of June 2025* Ask About Closing Cost Incentive! * Stunning 5-bedroom home that shows like a model! This immaculate 4-year-old home is a perfect blend of style and comfort! Featuring 5 spacious bedrooms and 3.5 baths, this beauty offers a thoughtfully designed layout with the primary suite conveniently located on the main floor. The gourmet kitchen, complete with premium finishes - quartz countertops, Kitchen Aid appliances, and a 5-burner gas cooktop - opens to a large family room, creating an ideal space for entertaining. Upstairs, you'll find a huge loft, perfect for a media room, playroom, or additional living space. Step outside to your private, wooded backyard--a peaceful retreat with no rear neighbors. Durable Hardie Plank on the exterior, the outside also boasts a gas stub-out for grilling,an irrigation system, and an extended driveway that fits 2 large vehicles. Don't miss this opportunity to own a like-new home with all the modern upgrades you desire.
Last Agent to Sell the Property
Carolina One Real Estate License #86295 Listed on: 02/27/2025

Home Details
Home Type
- Single Family
Est. Annual Taxes
- $2,400
Year Built
- Built in 2021
Lot Details
- 7,405 Sq Ft Lot
- Wooded Lot
HOA Fees
- $52 Monthly HOA Fees
Parking
- 2 Car Garage
Home Design
- Traditional Architecture
- Raised Foundation
- Architectural Shingle Roof
Interior Spaces
- 2,900 Sq Ft Home
- 2-Story Property
- High Ceiling
- Entrance Foyer
- Family Room with Fireplace
- Great Room
- Formal Dining Room
- Utility Room with Study Area
- Laundry Room
Kitchen
- Gas Cooktop
- Microwave
- Dishwasher
- ENERGY STAR Qualified Appliances
- Kitchen Island
- Disposal
Flooring
- Wood
- Carpet
- Ceramic Tile
Bedrooms and Bathrooms
- 5 Bedrooms
- Walk-In Closet
Eco-Friendly Details
- Home Energy Rating Service (HERS) Rated Property
Outdoor Features
- Screened Patio
- Front Porch
Schools
- Mt. Zion Elementary School
- Haut Gap Middle School
- St. Johns High School
Utilities
- Central Air
- Heating System Uses Natural Gas
Community Details
Overview
- Oakfield Subdivision
Recreation
- Community Pool
- Trails
Ownership History
Purchase Details
Home Financials for this Owner
Home Financials are based on the most recent Mortgage that was taken out on this home.Purchase Details
Home Financials for this Owner
Home Financials are based on the most recent Mortgage that was taken out on this home.Similar Homes in Johns Island, SC
Home Values in the Area
Average Home Value in this Area
Purchase History
| Date | Type | Sale Price | Title Company |
|---|---|---|---|
| Deed | $757,500 | None Listed On Document | |
| Deed | $455,750 | None Available |
Mortgage History
| Date | Status | Loan Amount | Loan Type |
|---|---|---|---|
| Open | $606,000 | New Conventional | |
| Previous Owner | $387,387 | New Conventional |
Property History
| Date | Event | Price | Change | Sq Ft Price |
|---|---|---|---|---|
| 06/23/2025 06/23/25 | Sold | $757,500 | +1.0% | $261 / Sq Ft |
| 04/30/2025 04/30/25 | Price Changed | $750,000 | -2.5% | $259 / Sq Ft |
| 04/18/2025 04/18/25 | Price Changed | $769,000 | -0.8% | $265 / Sq Ft |
| 03/24/2025 03/24/25 | Price Changed | $775,000 | -0.6% | $267 / Sq Ft |
| 02/27/2025 02/27/25 | For Sale | $780,000 | +71.1% | $269 / Sq Ft |
| 03/31/2021 03/31/21 | Sold | $455,750 | 0.0% | $157 / Sq Ft |
| 03/22/2021 03/22/21 | For Sale | $455,750 | -- | $157 / Sq Ft |
Tax History Compared to Growth
Tax History
| Year | Tax Paid | Tax Assessment Tax Assessment Total Assessment is a certain percentage of the fair market value that is determined by local assessors to be the total taxable value of land and additions on the property. | Land | Improvement |
|---|---|---|---|---|
| 2024 | $2,400 | $18,230 | $0 | $0 |
| 2023 | $2,400 | $18,230 | $0 | $0 |
| 2022 | $2,235 | $18,230 | $0 | $0 |
| 2021 | $320 | $2,600 | $0 | $0 |
| 2020 | $52 | $200 | $0 | $0 |
| 2019 | -- | $0 | $0 | $0 |
Agents Affiliated with this Home
-

Seller's Agent in 2025
Kristin Schatmeyer
Carolina One Real Estate
(843) 284-1800
4 in this area
91 Total Sales
-
E
Buyer's Agent in 2025
Emily Hillman
Real Broker, LLC
(843) 860-9179
4 in this area
51 Total Sales
-
E
Seller's Agent in 2021
Emma Overstreet
Pulte Home Company, LLC
(843) 554-2788
169 in this area
178 Total Sales
-

Buyer's Agent in 2021
Kory Roscoe
The Boulevard Company
(843) 608-9867
3 in this area
69 Total Sales
Map
Source: CHS Regional MLS
MLS Number: 25005139
APN: 278-07-00-376
- 2234 Kemmerlin St
- 2336 Brinkley Rd
- 2219 Kemmerlin St
- 3361 Olivia Marie Ln
- 3146 Olivia Marie Ln
- 2241 Blue Bayou Blvd
- 2069 Kemmerlin St
- 3040 Vincent Astor Dr
- 2116 Blue Bayou Blvd
- 2114 Blue Bayou Blvd
- 2151 Arthur Rose Ln
- 3162 Vanessa Lynne Ln
- 3140 Vanessa Lynne Ln
- 3135 Vanessa Lynne Ln
- Bennett Plan at Waterloo Estates
- Vendue Plan at Waterloo Estates
- Branham Plan at Waterloo Estates
- Amberly Plan at Waterloo Estates
- 3118 Vanessa Lynne Ln
- 00 Cane Slash Rd
