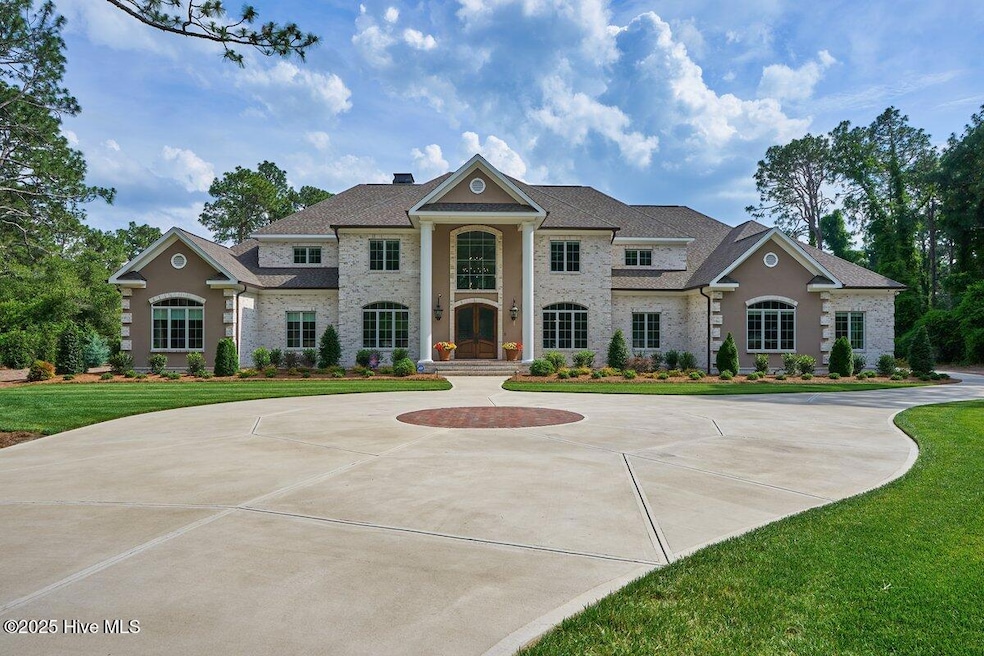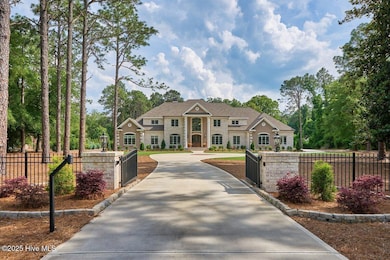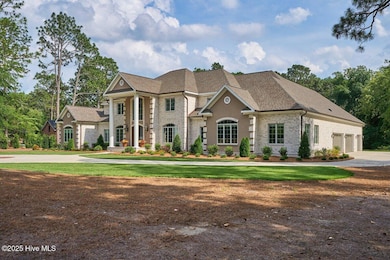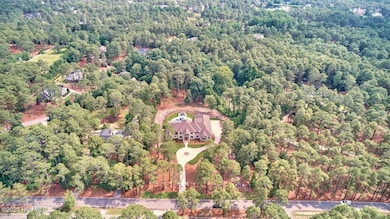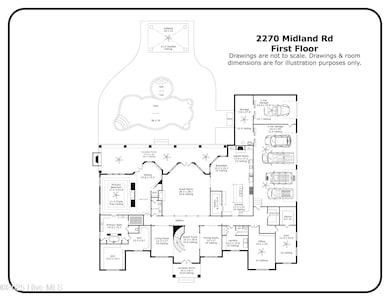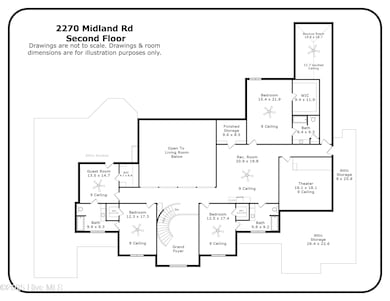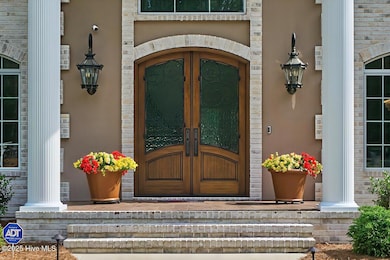2270 Midland Rd Pinehurst, NC 28374
Estimated payment $17,882/month
Highlights
- Home Theater
- In Ground Pool
- 4 Acre Lot
- Pinehurst Elementary School Rated A-
- Sauna
- Deck
About This Home
''Who could ask for anything more?'' This retreat located in Pinehurst has all you are looking for--from the inground salt water pool to the sauna with a salt block to the in-home theater, your luxury destination is here. Completed in 2023, the home has a grand entry with 20 ft. ceilings and a spiral staircase. Move into the Great Room (765 square feet, so truly great) with 20 ft. ceilings, fireplace, balcony at the second level and large windows and doors which open to the covered porch and salt water pool allowing enjoyment of the outside manicured lawn and natural space beyond the fence and retaining wall. The porch offers a fireplace, TV and sitting area with additional room for dining tables. The primary bedroom has access to the porch and views of the pool. The bedroom has a sitting area currently used as office space with a two sided fireplace for this space and for the bedroom. The 17' x 22' bedroom has an 11' triple tray ceiling and a bathroom with separate vanities, walk-in shower, jetted tub with gorgeous hand painted wall feature and separate walk in closets with custom cabinetry for all the storage needed. Take note of the shoe storage! Back to the entry, there is a living room and a dining room on either side of the Foyer. Both rooms are 12' x 17' and could serve many purposes. The office is just down the hall followed by the gym with the sauna, then the wine tasting room with its chilly temperature and tasting area. The 4 bay garage is close by with an additional 5th bay for lawn maintenance equipment or another vintage car! Adjacent to this is another 275 square feet of storage space. The kitchen is the heart of this home with a huge walk in pantry, beautiful island and a Ilve Majestic gas range with eight burners and 2 ovens. There is enough work and counter space for even the most prolific chef! The wet bar with icemaker and mini fridge lead into the ''hearth'' room where that chef can rest by the fireplace. The upper level
Home Details
Home Type
- Single Family
Est. Annual Taxes
- $12,192
Year Built
- Built in 2023
Lot Details
- 4 Acre Lot
- Lot Dimensions are 238 x 995 x 122 x 1003
- Fenced Yard
- Decorative Fence
- Interior Lot
- Property is zoned R30
Parking
- 5 Car Attached Garage
Home Design
- Brick Exterior Construction
- Wood Frame Construction
- Architectural Shingle Roof
- Stick Built Home
- Synthetic Stucco Exterior
Interior Spaces
- 8,971 Sq Ft Home
- 2-Story Property
- Wet Bar
- Bookcases
- Ceiling Fan
- Fireplace
- Blinds
- Great Room
- Family Room
- Living Room
- Formal Dining Room
- Home Theater
- Home Office
- Bonus Room
- Utility Room
- Sauna
- Crawl Space
- Termite Clearance
- Attic
Kitchen
- Breakfast Area or Nook
- Walk-In Pantry
- Range
- Ice Maker
- Dishwasher
- Kitchen Island
- Solid Surface Countertops
- Disposal
Flooring
- Wood
- Tile
Bedrooms and Bathrooms
- 4 Bedrooms
- Primary Bedroom on Main
- Studio bedroom
- Walk-in Shower
Laundry
- Dryer
- Washer
Pool
- In Ground Pool
- Spa
Outdoor Features
- Deck
- Covered Patio or Porch
- Gazebo
Schools
- Southern Pines Elementary School
- Southern Pines Middle School
- Pinecrest High School
Utilities
- Forced Air Heating System
- Heat Pump System
- Generator Hookup
- Power Generator
- Whole House Permanent Generator
- Tankless Water Heater
- Propane Water Heater
- Municipal Trash
- Cable TV Available
Listing and Financial Details
- Assessor Parcel Number 00035247
Community Details
Overview
- No Home Owners Association
Recreation
- Golf Course Membership Available
Map
Home Values in the Area
Average Home Value in this Area
Tax History
| Year | Tax Paid | Tax Assessment Tax Assessment Total Assessment is a certain percentage of the fair market value that is determined by local assessors to be the total taxable value of land and additions on the property. | Land | Improvement |
|---|---|---|---|---|
| 2024 | $12,192 | $2,129,580 | $258,390 | $1,871,190 |
| 2023 | $8,179 | $1,368,860 | $258,390 | $1,110,470 |
| 2022 | $1,414 | $169,290 | $169,290 | $0 |
| 2021 | $1,464 | $169,290 | $169,290 | $0 |
| 2020 | $1,449 | $292,790 | $169,290 | $123,500 |
| 2019 | $2,193 | $256,180 | $188,950 | $67,230 |
| 2018 | $2,301 | $287,600 | $164,100 | $123,500 |
| 2017 | $2,272 | $287,600 | $164,100 | $123,500 |
| 2015 | $2,229 | $287,600 | $164,100 | $123,500 |
| 2014 | -- | $209,650 | $97,500 | $112,150 |
| 2013 | -- | $209,650 | $97,500 | $112,150 |
Property History
| Date | Event | Price | List to Sale | Price per Sq Ft | Prior Sale |
|---|---|---|---|---|---|
| 10/10/2025 10/10/25 | Pending | -- | -- | -- | |
| 06/20/2025 06/20/25 | For Sale | $3,200,000 | +18.5% | $357 / Sq Ft | |
| 05/20/2024 05/20/24 | Sold | $2,700,000 | -15.6% | $301 / Sq Ft | View Prior Sale |
| 04/22/2024 04/22/24 | Pending | -- | -- | -- | |
| 03/06/2024 03/06/24 | For Sale | $3,200,000 | +1728.6% | $357 / Sq Ft | |
| 04/25/2016 04/25/16 | Sold | $175,000 | -- | $85 / Sq Ft | View Prior Sale |
Purchase History
| Date | Type | Sale Price | Title Company |
|---|---|---|---|
| Warranty Deed | $2,700,000 | None Listed On Document | |
| Warranty Deed | $175,000 | Attorney | |
| Interfamily Deed Transfer | -- | None Available | |
| Deed | -- | -- |
Source: Hive MLS
MLS Number: 100514293
APN: 8562-08-98-1272
- 100 Beaver Ln
- 109 Florence Dr
- 240 Cochrane Castle Cir Unit E
- 223 National Dr
- 305 Thorne Rd
- 2145 Midland Rd
- 140 Cochran Castle Cir
- 385 Pinehurst Trace Dr
- 280 Barton Hills Ct
- 275 Pinehurst Trace Dr
- 125 Williams Rd
- 130 Mallard Ln
- 160 Midland Dr
- 15 Turner Rd
- 130 Barton Hills Ct
- 2148 Midland Rd
- 135 Glen Abbey Trail
- 9 Pinehurst Manor Dr Unit B
- 78 Dungarvan Ln
- 9265 US 15-501 Highway 9c Unit 9c
