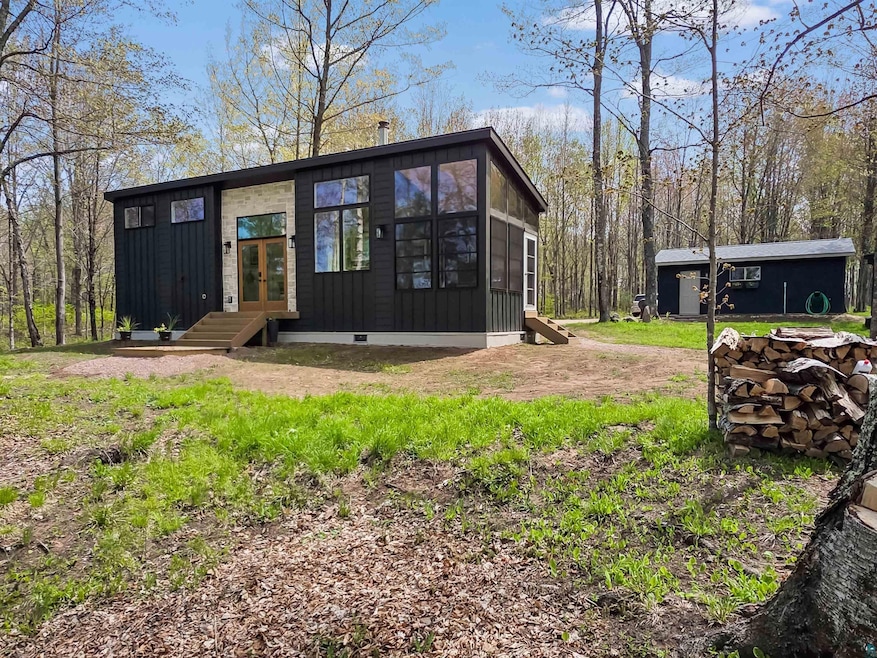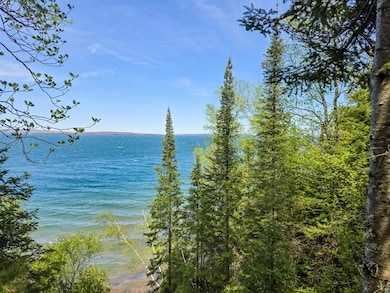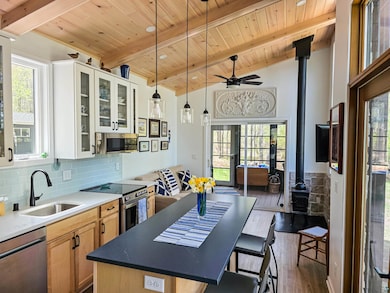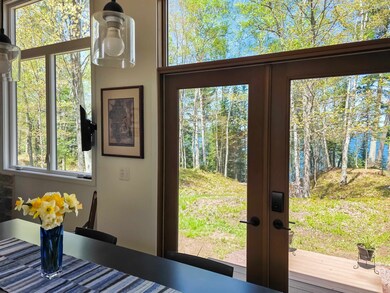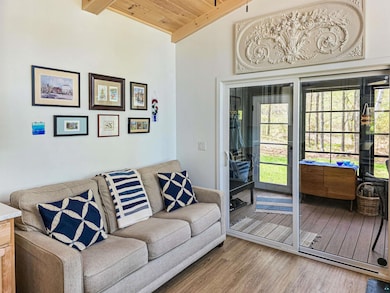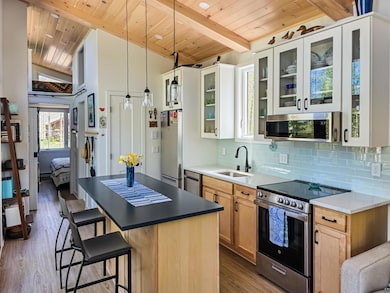
2270 N Shore Rd La Pointe, WI 54850
Estimated payment $3,142/month
Highlights
- Private Waterfront
- New Construction
- Main Floor Primary Bedroom
- Beach Access
- Panoramic View
- Loft
About This Home
Wake up to stunning views of the Apostle Islands and the gentle sound of waves lapping along 300 feet of private shoreline—this magical 4-acre retreat on Madeline Island is a dream realized. Thoughtfully designed to blend into its natural surroundings, the new, move-in-ready Tiny Home is as beautiful as it is efficient. From cozy evenings warmed by the Jotul woodstove to peaceful mornings on the screen porch with coffee in hand, every inch of this space radiates comfort and intention. Loft has plenty of space for additional bed and storage. Smart features, high-end insulation, and energy-saving appliances mean you can relax knowing your home is cared for—even when you’re away. Some other options available w/moving or selling just the tiny home. A manicured yard, insulated garage, and custom details throughout, also low taxes, this isn’t just a home—it’s your soulful island sanctuary.
Home Details
Home Type
- Single Family
Est. Annual Taxes
- $3,242
Year Built
- Built in 2024 | New Construction
Lot Details
- 4 Acre Lot
- Lot Dimensions are 300x756x258x711
- Private Waterfront
- 300 Feet of Waterfront
- Lake Front
- Level Lot
- Landscaped with Trees
Property Views
- Lake
- Panoramic
Home Design
- Asphalt Shingled Roof
- Modular or Manufactured Materials
- Composition Shingle
Interior Spaces
- 642 Sq Ft Home
- Multi-Level Property
- Wood Burning Fireplace
- Living Room
- Combination Kitchen and Dining Room
- Loft
- Utility Room in Garage
Kitchen
- Range
- Microwave
- Dishwasher
Bedrooms and Bathrooms
- 1 Primary Bedroom on Main
- Main Floor Bedroom
- Bathroom on Main Level
- 1 Bathroom
Laundry
- Dryer
- Washer
Basement
- Stone Basement
- Crawl Space
Parking
- 1 Car Detached Garage
- Insulated Garage
- Gravel Driveway
Outdoor Features
- Beach Access
- Enclosed Patio or Porch
Utilities
- No Cooling
- Heating System Uses Wood
- Baseboard Heating
- Underground Utilities
- Water Filtration System
- Private Water Source
- Drilled Well
- Tankless Water Heater
- Water Softener is Owned
- Sewer Holding Tank
- Fiber Optics Available
Community Details
- No Home Owners Association
Listing and Financial Details
- Assessor Parcel Number 014-00066-0230
Map
Home Values in the Area
Average Home Value in this Area
Tax History
| Year | Tax Paid | Tax Assessment Tax Assessment Total Assessment is a certain percentage of the fair market value that is determined by local assessors to be the total taxable value of land and additions on the property. | Land | Improvement |
|---|---|---|---|---|
| 2024 | $3,706 | $180,000 | $170,000 | $10,000 |
| 2023 | $3,261 | $127,500 | $127,500 | $0 |
| 2022 | $3,025 | $127,500 | $127,500 | $0 |
| 2021 | $4,700 | $199,000 | $199,000 | $0 |
| 2020 | $4,575 | $199,000 | $199,000 | $0 |
| 2019 | $4,338 | $199,000 | $199,000 | $0 |
| 2018 | $4,081 | $199,000 | $199,000 | $0 |
| 2017 | $3,994 | $199,000 | $199,000 | $0 |
| 2016 | $4,001 | $199,000 | $199,000 | $0 |
| 2015 | $4,185 | $199,000 | $199,000 | $0 |
| 2014 | $4,396 | $240,000 | $240,000 | $0 |
| 2013 | $4,556 | $240,000 | $240,000 | $0 |
Property History
| Date | Event | Price | Change | Sq Ft Price |
|---|---|---|---|---|
| 09/02/2025 09/02/25 | Pending | -- | -- | -- |
| 08/15/2025 08/15/25 | Price Changed | $544,000 | -6.8% | $847 / Sq Ft |
| 05/23/2025 05/23/25 | For Sale | $584,000 | -- | $910 / Sq Ft |
Purchase History
| Date | Type | Sale Price | Title Company |
|---|---|---|---|
| Warranty Deed | $127,500 | Midwest Title |
About the Listing Agent

Sally North's energy, natural affinity for working with people, and excellent planning and organizational skills have proven their value even in challenging economies. She has been dedicated to providing excellent customer service as a Realtor since 2004. Her philosophy is simple: clients come first. Sally pledges to be in constant communication with her clients, keeping them fully informed throughout the entire buying or selling process. Today’s buyers and sellers need a trusted resource that
Sally's Other Listings
Source: Lake Superior Area REALTORS®
MLS Number: 6119534
APN: 014-00066-0230
- 2284 Spirit Ln
- 2572 N Shore Rd
- 1567 N Shore Rd
- 3392 N Shore Rd
- 2225 Hagen Rd
- 3501 Big Bay Rd
- xx Stone Point Ln
- 3705 Big Bay Rd
- 3752 Big Bay Rd
- 3610 N Shore Rd
- 3756 N Shore Rd
- 1161 Middle Rd
- XXX Creek Tr Unit Brickyard Creek Rd
- 804 Middle Rd
- 37385 Jordan Ln
- 37510 Madeline Ln
- Lot 4, Block 1 Raspberry Trail
- 869 S Shore Rd
- Lot 1, Block 1 Raspberry Trail
- Lot 1, Block 2 Raspberry Trail
