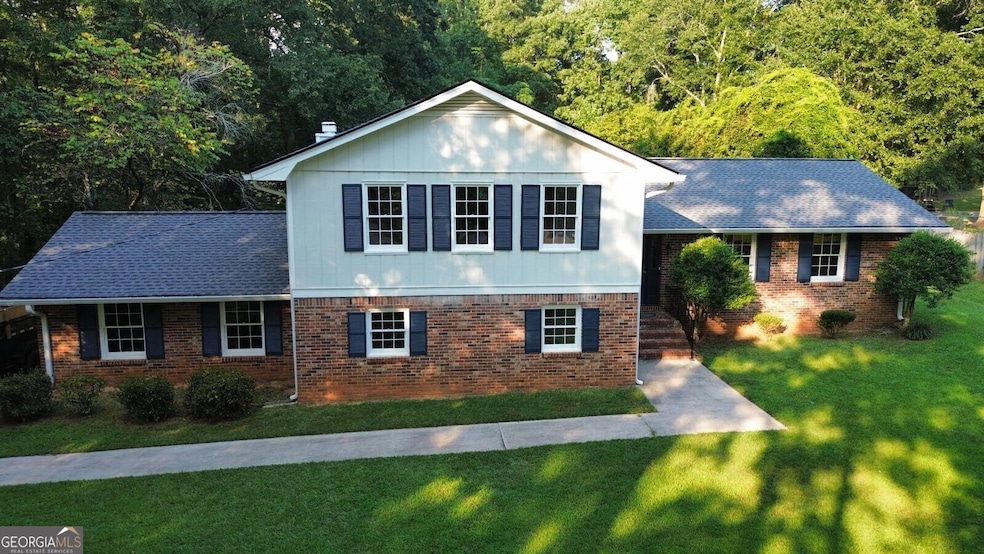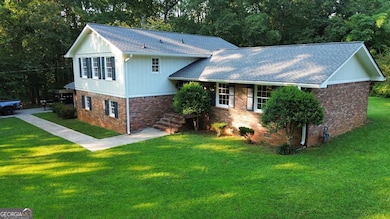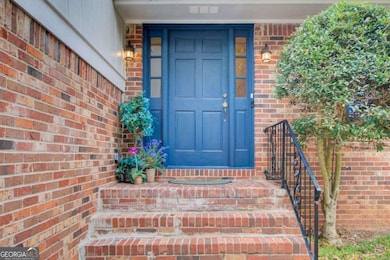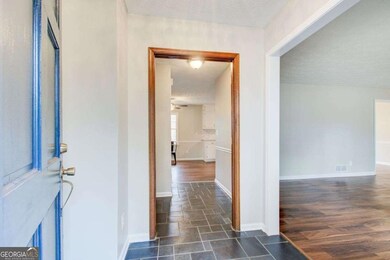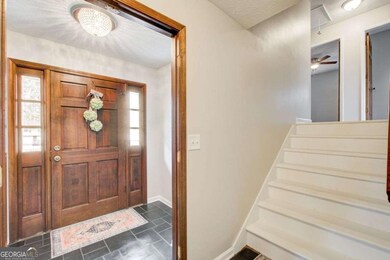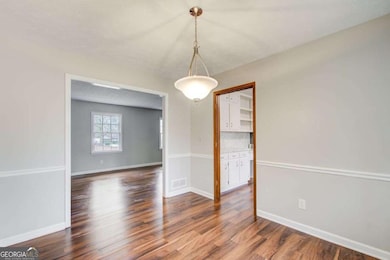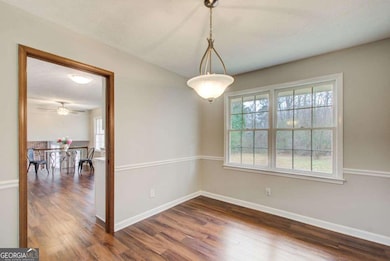2270 Old Concord Dr SE Covington, GA 30016
Estimated payment $2,161/month
Total Views
16,431
4
Beds
2.5
Baths
2,574
Sq Ft
$134
Price per Sq Ft
Highlights
- 0.55 Acre Lot
- Great Room
- Den
- Traditional Architecture
- No HOA
- Breakfast Area or Nook
About This Home
PRICE REFRESHMENT!!! A beautifully renovated tri-level home in the heart of Conyers, GA! This move-in-ready gem features 4 spacious Bedrooms and two and a half baths, offering versatility for any lifestyle, with new plumbing, modern fixtures, and sleek stainless steel appliances. Every detail has been thoughtfully updated to include a NEW ROOF!!! Enjoy the expansive, level backyard, perfect for outdoor activities and gatherings. Inside, you'll find additional rooms ideal for a home office, playroom, or a flex space.
Home Details
Home Type
- Single Family
Est. Annual Taxes
- $4,218
Year Built
- Built in 1973 | Remodeled
Lot Details
- 0.55 Acre Lot
- Level Lot
Parking
- 6 Car Garage
Home Design
- Traditional Architecture
- Slab Foundation
- Composition Roof
- Four Sided Brick Exterior Elevation
Interior Spaces
- 2,574 Sq Ft Home
- Multi-Level Property
- Factory Built Fireplace
- Double Pane Windows
- Family Room with Fireplace
- Great Room
- Formal Dining Room
- Den
- Sustainable Flooring
- Pull Down Stairs to Attic
Kitchen
- Breakfast Area or Nook
- Microwave
- Dishwasher
Bedrooms and Bathrooms
- 4 Bedrooms
- Double Vanity
Laundry
- Laundry Room
- Laundry in Hall
Schools
- Peeks Chapel Elementary School
- Memorial Middle School
- Salem High School
Utilities
- Central Heating and Cooling System
- Heating System Uses Natural Gas
- Gas Water Heater
- Phone Available
- Cable TV Available
Community Details
- No Home Owners Association
- Salem Village Subdivision
Listing and Financial Details
- Tax Lot 56A
Map
Create a Home Valuation Report for This Property
The Home Valuation Report is an in-depth analysis detailing your home's value as well as a comparison with similar homes in the area
Home Values in the Area
Average Home Value in this Area
Property History
| Date | Event | Price | List to Sale | Price per Sq Ft |
|---|---|---|---|---|
| 11/10/2025 11/10/25 | Price Changed | $344,000 | -0.9% | $134 / Sq Ft |
| 11/07/2025 11/07/25 | Price Changed | $347,000 | -0.8% | $135 / Sq Ft |
| 08/26/2025 08/26/25 | Price Changed | $349,900 | +0.9% | $136 / Sq Ft |
| 08/25/2025 08/25/25 | For Sale | $346,900 | 0.0% | $135 / Sq Ft |
| 06/24/2025 06/24/25 | Pending | -- | -- | -- |
| 05/30/2025 05/30/25 | For Sale | $346,900 | -- | $135 / Sq Ft |
Source: Georgia MLS
Source: Georgia MLS
MLS Number: 10533086
APN: 079-C-01-0203
Nearby Homes
- 2245 Pinewood Dr
- 3327 Salem E Dr SE
- 3400 Salem Rd
- 100 Salem Glen Way SE
- 225 Colser Dr
- 305 Barshay Dr
- 1695 Salem Mill Ct SE
- 1686 Salem Mill Ct SE
- 3400 Salem Mill Trail SE
- 85 Milton Dr
- 1736 Salem Woods Dr SE Unit A
- 1736 Salem Woods Dr SE
- 30 Somerset Ct
- 2262 Blackbird Cir
- 3222 Lindas Cir SE
- 95 Creek Way
- 665 Lakeridge Ct
- 5140 Monarch Ct
- 30 Grosslake Pkwy
- 28 Gum Tree Trail
