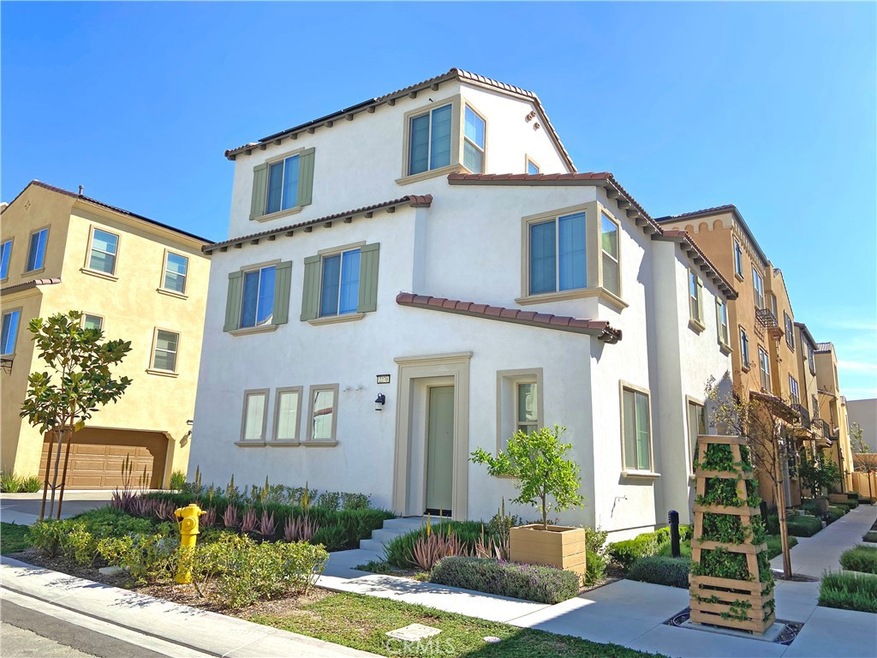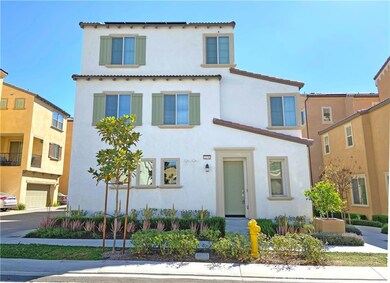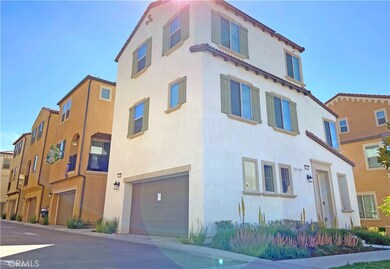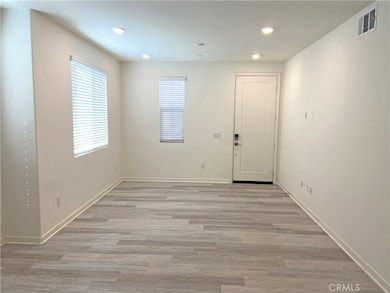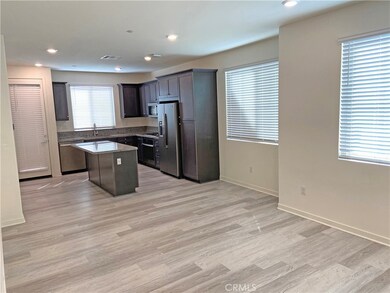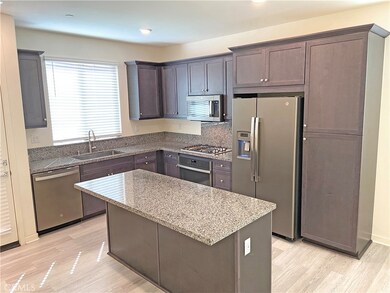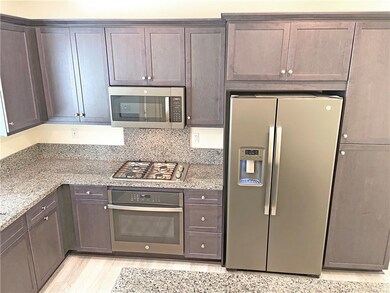
2270 Raspberry Ct Upland, CA 91786
Highlights
- Fitness Center
- In Ground Spa
- Open Floorplan
- Upland High School Rated A-
- Gated Community
- Mountain View
About This Home
As of June 2022Come check out the newer development at the Harvest Community & live in a Sunflower residence model 4 by Lennar. This home has 4 bedrooms +Loft ,3.5 bathrooms,(1,973 square feet) great rooms, dining room, tri-level ,window dressing included and a 2 car garage attached. Harvest at Upland offers an incredible master-planned community -it is focused around the idea of sustainable living and an agrarian farm to table lifestyle experience. This gated community has a charming neighborhood, a well-designed walk-able community garden, orchards, demonstration kitchen, fitness center, barbecue area, tiny tot playground, pool, spa and covered outdoor seating area. This development is minutes away from the Montclair Place, ample restaurants, numerous stores(Target, Costco, Best Buy and etc), Metro-link, Claremont Colleges, Webb High School, Wilderness Park and much more. Centrally located to the 10 and 210 freeway, Ontario International Airport and world class shopping is near by. Includes, washer / dryer and refrigerator. Call me for an appointment.
Last Agent to Sell the Property
COLDWELL BANKER TOWN & COUNTRY License #01205459 Listed on: 03/26/2022

Property Details
Home Type
- Condominium
Est. Annual Taxes
- $11,066
Year Built
- Built in 2019
Lot Details
- Property fronts a private road
- No Common Walls
- Vinyl Fence
- Density is up to 1 Unit/Acre
HOA Fees
- $189 Monthly HOA Fees
Parking
- 2 Car Attached Garage
- Automatic Gate
Property Views
- Mountain
- Neighborhood
Home Design
- Contemporary Architecture
- Turnkey
- Slab Foundation
- Interior Block Wall
- Tile Roof
- Stucco
Interior Spaces
- 1,973 Sq Ft Home
- 3-Story Property
- Open Floorplan
- High Ceiling
- Recessed Lighting
- Custom Window Coverings
- Blinds
- Entryway
- Family Room Off Kitchen
- Storage
- Carpet
- Smart Home
Kitchen
- Open to Family Room
- Eat-In Kitchen
- Built-In Range
- Microwave
- Dishwasher
- Kitchen Island
- Granite Countertops
- Disposal
Bedrooms and Bathrooms
- 4 Bedrooms
- All Upper Level Bedrooms
- Walk-In Closet
- Dual Vanity Sinks in Primary Bathroom
- Bathtub with Shower
- Walk-in Shower
Laundry
- Laundry Room
- Dryer
- Washer
Accessible Home Design
- Low Pile Carpeting
Pool
- In Ground Spa
- Private Pool
Outdoor Features
- Patio
- Rear Porch
Location
- Property is near a park
- Property is near public transit
- Suburban Location
Utilities
- Central Heating and Cooling System
- Natural Gas Connected
- Tankless Water Heater
Listing and Financial Details
- Tax Lot 0145
- Tax Tract Number 18274
- Assessor Parcel Number 1007022790000
Community Details
Overview
- 127 Units
- First Service Residential Association, Phone Number (951) 973-7534
- 189.00 HOA
Amenities
- Community Barbecue Grill
- Picnic Area
- Clubhouse
- Card Room
- Recreation Room
Recreation
- Community Playground
- Fitness Center
- Community Pool
- Community Spa
- Dog Park
Pet Policy
- Pets Allowed
- Pet Restriction
Security
- Resident Manager or Management On Site
- Gated Community
- Fire and Smoke Detector
Ownership History
Purchase Details
Home Financials for this Owner
Home Financials are based on the most recent Mortgage that was taken out on this home.Purchase Details
Home Financials for this Owner
Home Financials are based on the most recent Mortgage that was taken out on this home.Purchase Details
Home Financials for this Owner
Home Financials are based on the most recent Mortgage that was taken out on this home.Similar Homes in Upland, CA
Home Values in the Area
Average Home Value in this Area
Purchase History
| Date | Type | Sale Price | Title Company |
|---|---|---|---|
| Grant Deed | $690,000 | Chicago Title | |
| Interfamily Deed Transfer | -- | Calatlantic Title Inc | |
| Grant Deed | $478,000 | Calatlantic Title Company |
Mortgage History
| Date | Status | Loan Amount | Loan Type |
|---|---|---|---|
| Previous Owner | $334,475 | New Conventional |
Property History
| Date | Event | Price | Change | Sq Ft Price |
|---|---|---|---|---|
| 06/22/2022 06/22/22 | Sold | $690,000 | -1.4% | $350 / Sq Ft |
| 03/26/2022 03/26/22 | For Sale | $700,000 | 0.0% | $355 / Sq Ft |
| 04/01/2020 04/01/20 | Rented | $2,650 | 0.0% | -- |
| 03/22/2020 03/22/20 | Price Changed | $2,650 | 0.0% | $1 / Sq Ft |
| 03/16/2020 03/16/20 | Sold | $487,822 | 0.0% | $247 / Sq Ft |
| 03/10/2020 03/10/20 | Price Changed | $2,750 | -1.8% | $1 / Sq Ft |
| 03/06/2020 03/06/20 | For Rent | $2,800 | 0.0% | -- |
| 11/30/2019 11/30/19 | Pending | -- | -- | -- |
| 10/21/2019 10/21/19 | For Sale | $497,822 | -- | $252 / Sq Ft |
Tax History Compared to Growth
Tax History
| Year | Tax Paid | Tax Assessment Tax Assessment Total Assessment is a certain percentage of the fair market value that is determined by local assessors to be the total taxable value of land and additions on the property. | Land | Improvement |
|---|---|---|---|---|
| 2025 | $11,066 | $732,234 | $254,690 | $477,544 |
| 2024 | $11,066 | $717,876 | $249,696 | $468,180 |
| 2023 | $10,959 | $703,800 | $244,800 | $459,000 |
| 2022 | $8,682 | $492,427 | $175,196 | $317,231 |
| 2021 | $8,831 | $482,772 | $171,761 | $311,011 |
| 2020 | $5,292 | $448,847 | $141,025 | $307,822 |
| 2019 | $0 | $0 | $0 | $0 |
Agents Affiliated with this Home
-

Seller's Agent in 2022
Celia Chu
COLDWELL BANKER TOWN & COUNTRY
(909) 621-6761
8 in this area
84 Total Sales
-
P
Seller Co-Listing Agent in 2022
Paul Lazo
COLDWELL BANKER TOWN & COUNTRY
(909) 753-9721
9 in this area
71 Total Sales
-

Buyer's Agent in 2022
Stacey Brown
SOUTHLAND PROPERTIES
(626) 733-2162
2 in this area
50 Total Sales
-

Seller's Agent in 2020
Todd Myatt
Century 21 Masters
(951) 326-5001
28 in this area
1,096 Total Sales
-

Seller Co-Listing Agent in 2020
Karen Myatt
Century 21 Masters
(951) 326-5000
28 in this area
1,205 Total Sales
-
M
Buyer's Agent in 2020
Marie Unini
eXp Realty of California, Inc.
Map
Source: California Regional Multiple Listing Service (CRMLS)
MLS Number: CV22041067
APN: 1007-022-79
- 894 Harvest Ave
- 831 Wintergreen Way
- 893 Harvest Ave
- 2123 Crescent Moon
- 704 Windham Dr
- 729 Windham Dr
- 1666 Albany Ct
- 2015 Dewdrop
- 8823 Jacaranda Unit F
- 2599 Huntington Dr
- 1870 W 9th St
- 1565 W Arrow Hwy
- 1400 W 13th St Unit 181
- 1400 W 13th St Unit 206
- 1400 W 13th St Unit 148
- 1400 W 13th St Unit 66
- 1400 W 13th St Unit 1
- 517 Wayland Ct
- 1531 Corte Caballo Unit 33
- 4832 Olive St
