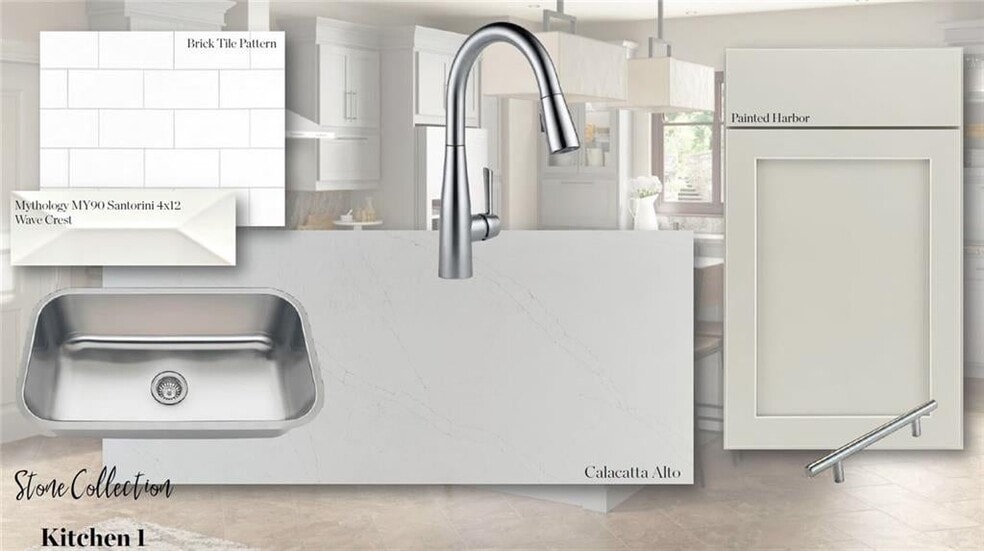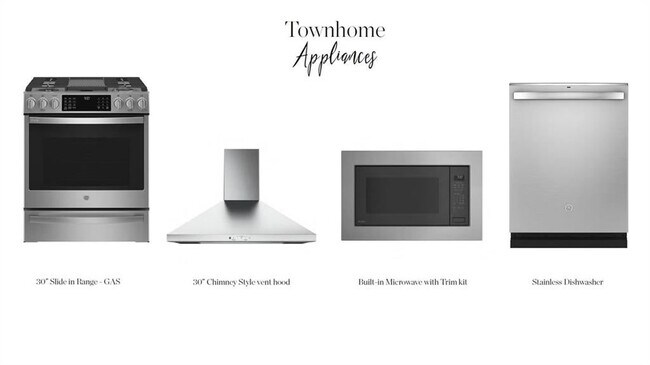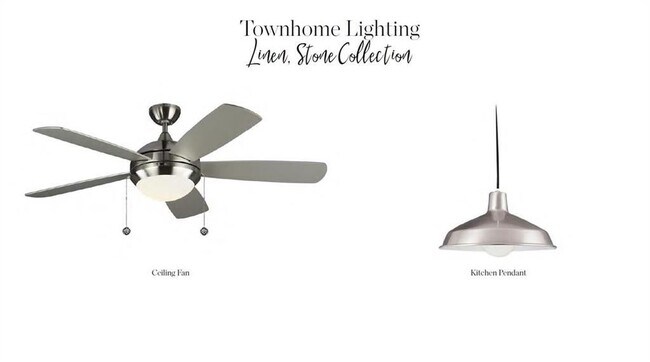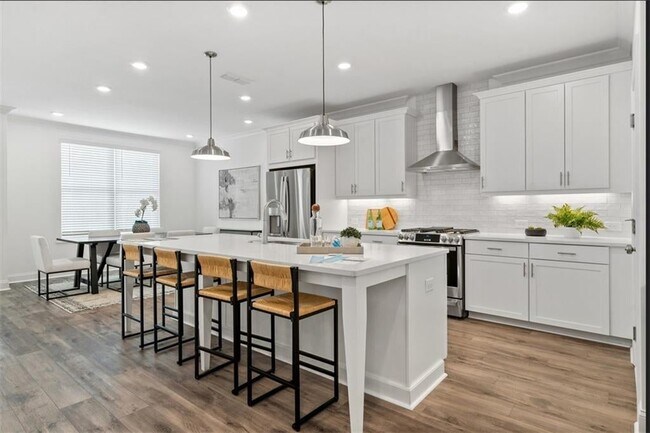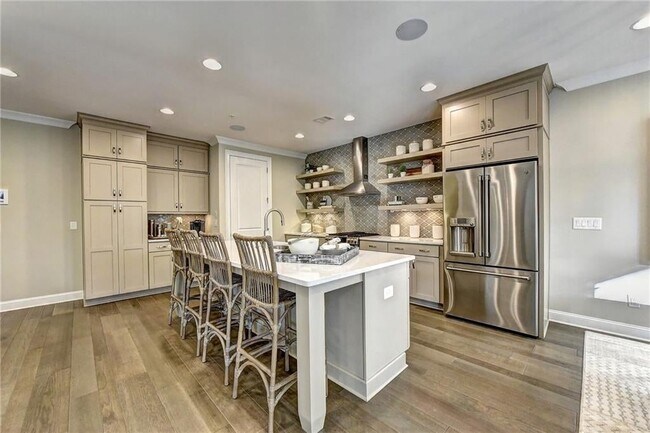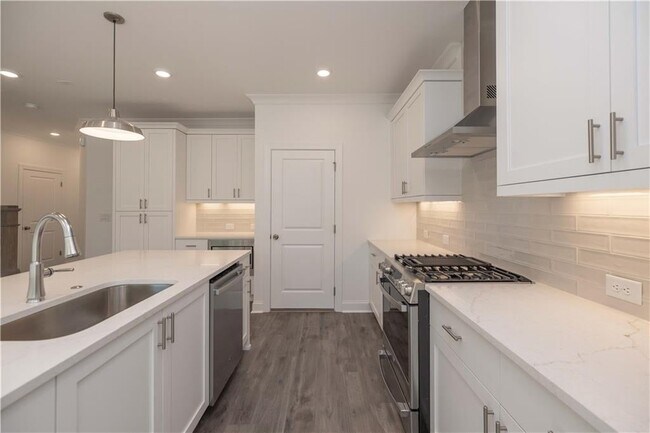
Estimated payment $3,983/month
Highlights
- New Construction
- No HOA
- Laundry Room
- B.B. Harris Elementary School Rated A
- Fireplace
About This Home
~~~ Fall Into Savings with $7,500~~~ Customize your home buying journey – use it toward low rates, upgrades, appliances, closing costs & more w/Preferred Lenders. Ends September 30, 2025. Welcome to THE PROVIDENCE GROUP's Evanshire Community just moments from Downtown Duluth. Our VERY LAST STOCKTON BUILDING is now released for sale due at the end of 2025. WALK IN MAIN LEVEL GARAGE home on a basement with PRIVATE WOODED VIEWS won't be available for long. Life is easy here in this GATED community offering a POOL and HOA maintained landscaping so you can relax when traveling. This OPEN CONCEPT floorplan has a massive island in the kitchen overlooking the dining room and family room. Step right into the home from the garage or front door and be at your kitchen for easy grocery bag transfer from your car. FIREPLACE in your family room for those cool winter nights or enjoy a morning coffee on your rear COVERED DECK bird watching off into your wooded views. SOFT GRAY cabinets and WHITE QUARTZ countertops throughout the home allow for your personality to shine through when decorating. Tons of natural light coming into the home with all the windows in your living space. Come on upstairs to your 2nd floor where OVERSIZED OWNER's SUITE and HUGE WALK-IN CLOSET are waiting for you to rest up for the week ahead. LARGE SHOWER and TUB in your Owner's Bath is the spa like option you wished for after a long day of work. Two Secondary bedrooms in the front of the home each have walk-in...
Townhouse Details
Home Type
- Townhome
HOA Fees
- No Home Owners Association
Parking
- 2 Car Garage
Home Design
- New Construction
Interior Spaces
- 2-Story Property
- Fireplace
- Laundry Room
- Basement
Bedrooms and Bathrooms
- 3 Bedrooms
Map
Other Move In Ready Homes in Evanshire - Single Family
About the Builder
- 2380 Edgar Park Place Unit 101
- 2822 Evanshire Ave Unit 111
- 2260 Siskin Square Rd Unit 90
- 2270 Siskin Square Rd Unit 91
- 2230 Siskin Square Rd Unit 87
- Evanshire - Townhomes
- Evanshire - Vintage
- Evanshire - Terrace
- Evanshire - Meadowview
- Evanshire - Brownstone
- Evanshire - Carriage
- Evanshire - Rowes
- Evanshire - Arden
- Evanshire - Single Family
- 3622 S Whippoorwill Dr
- 4180 Cavalier Way
- 4220 Cavalier Way
- 4200 Cavalier Way
- Riversong
- 4160 Cavalier Way
