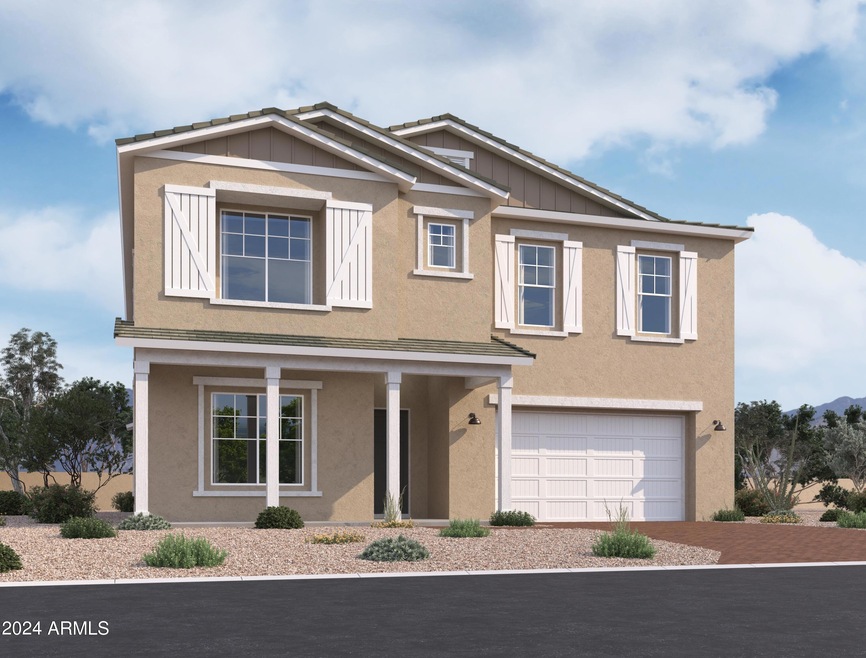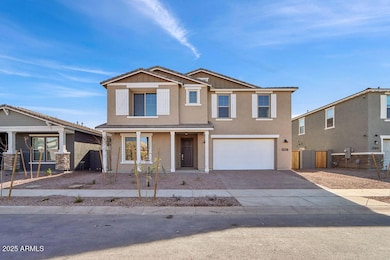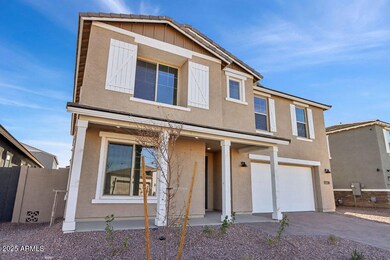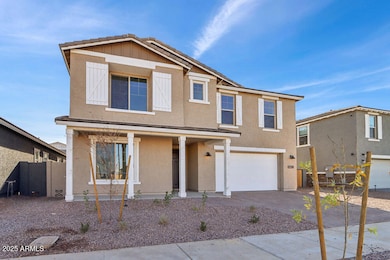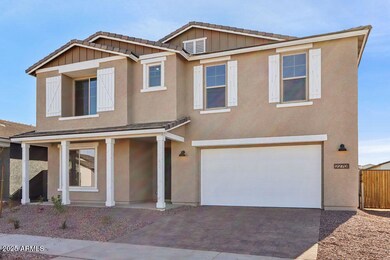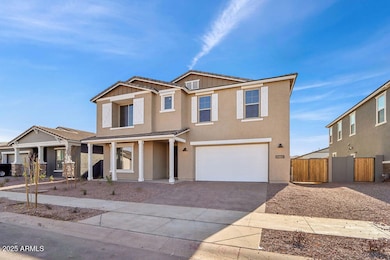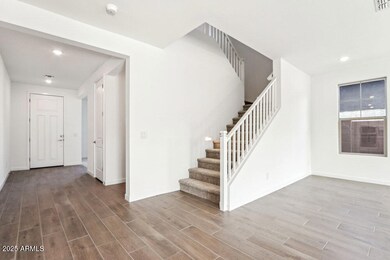
22701 E Lords Way Queen Creek, AZ 85142
Superstition Vistas NeighborhoodHighlights
- RV Gated
- Private Yard
- Covered patio or porch
- Queen Creek Junior High School Rated A-
- Heated Community Pool
- Eat-In Kitchen
About This Home
As of March 2025**REFRIGERATOR INCLUDED** & **MORE UPGRADES ADDED** Welcome to Ashton Wood's highly sought-after Diamond floor plan, showcased in the chic Farmhouse exterior. This spacious 4,127 sq-ft home features 6 generously sized bedrooms, 5 1/2 bathrooms, and a 3-car tandem garage. On the main floor, you'll find a sunlit office, a convenient powder room, and a guest bedroom with a full bath, perfect for multi-generational living or guests. The gourmet kitchen showcases built-in stainless steel appliances, 42'' white shaker cabinets, elegant Crisp Stria Quartz countertops, a stylish tiled backsplash, accompanied by designer pendants and dining light. Warmth and charm are added by tile wood-plank flooring in the main living areas and bathrooms, complemented by upgraded carpet in the bedrooms and loft. This home seamlessly blends contemporary and cozy design elements, including the Moen Gibson Premium Bathroom package, designer floor tile in the primary bathroom, Meridian vanity lights, and a white wood stair railing. Additional features include a double gate, garage service door, soft-water pre-plumb, 8' interior doors, and extra ceiling lights in the great room. Conveniently located near shopping, dining, and the new Frontier Park, Madera offers residents access to a pool, spa, pickleball courts, and picnic areas.
Home Details
Home Type
- Single Family
Est. Annual Taxes
- $673
Year Built
- Built in 2024
Lot Details
- 7,200 Sq Ft Lot
- Desert faces the front of the property
- Block Wall Fence
- Front Yard Sprinklers
- Private Yard
HOA Fees
- $93 Monthly HOA Fees
Parking
- 3 Car Garage
- Tandem Garage
- Garage Door Opener
- RV Gated
Home Design
- Wood Frame Construction
- Tile Roof
- Stucco
Interior Spaces
- 4,142 Sq Ft Home
- 2-Story Property
- Ceiling height of 9 feet or more
- Double Pane Windows
- Low Emissivity Windows
- Vinyl Clad Windows
- Washer and Dryer Hookup
Kitchen
- Eat-In Kitchen
- Gas Cooktop
- Built-In Microwave
- Kitchen Island
Bedrooms and Bathrooms
- 6 Bedrooms
- Primary Bathroom is a Full Bathroom
- 5.5 Bathrooms
- Dual Vanity Sinks in Primary Bathroom
- Bathtub With Separate Shower Stall
Outdoor Features
- Covered patio or porch
Schools
- Katherine Mecham Barney Elementary School
- Queen Creek Middle School
- Queen Creek High School
Utilities
- Central Air
- Heating System Uses Natural Gas
- Water Softener
- High Speed Internet
- Cable TV Available
Listing and Financial Details
- Tax Lot 462
- Assessor Parcel Number 314-15-708
Community Details
Overview
- Association fees include ground maintenance
- Madera Community Mas Association, Phone Number (602) 957-9191
- Built by Ashton Woods
- Madera Marquis Subdivision, Diamond Floorplan
Recreation
- Community Playground
- Heated Community Pool
- Community Spa
- Bike Trail
Ownership History
Purchase Details
Home Financials for this Owner
Home Financials are based on the most recent Mortgage that was taken out on this home.Similar Homes in Queen Creek, AZ
Home Values in the Area
Average Home Value in this Area
Purchase History
| Date | Type | Sale Price | Title Company |
|---|---|---|---|
| Special Warranty Deed | $739,990 | First American Title Insurance |
Mortgage History
| Date | Status | Loan Amount | Loan Type |
|---|---|---|---|
| Open | $564,990 | New Conventional |
Property History
| Date | Event | Price | Change | Sq Ft Price |
|---|---|---|---|---|
| 03/20/2025 03/20/25 | Sold | $739,990 | -1.3% | $179 / Sq Ft |
| 02/14/2025 02/14/25 | Pending | -- | -- | -- |
| 02/08/2025 02/08/25 | Price Changed | $749,990 | -1.3% | $181 / Sq Ft |
| 02/01/2025 02/01/25 | Price Changed | $759,990 | +1.3% | $183 / Sq Ft |
| 01/11/2025 01/11/25 | Price Changed | $749,990 | -2.6% | $181 / Sq Ft |
| 01/08/2025 01/08/25 | For Sale | $769,990 | +4.1% | $186 / Sq Ft |
| 01/06/2025 01/06/25 | Off Market | $739,990 | -- | -- |
| 12/20/2024 12/20/24 | Price Changed | $769,990 | -1.3% | $186 / Sq Ft |
| 11/15/2024 11/15/24 | Price Changed | $779,990 | +1.3% | $188 / Sq Ft |
| 08/23/2024 08/23/24 | Price Changed | $769,990 | -0.6% | $186 / Sq Ft |
| 08/14/2024 08/14/24 | For Sale | $774,990 | -- | $187 / Sq Ft |
Tax History Compared to Growth
Tax History
| Year | Tax Paid | Tax Assessment Tax Assessment Total Assessment is a certain percentage of the fair market value that is determined by local assessors to be the total taxable value of land and additions on the property. | Land | Improvement |
|---|---|---|---|---|
| 2025 | $658 | $5,977 | $5,977 | -- |
| 2024 | $673 | $5,693 | $5,693 | -- |
| 2023 | $673 | $11,535 | $11,535 | $0 |
| 2022 | $495 | $6,995 | $6,995 | $0 |
Agents Affiliated with this Home
-

Seller's Agent in 2025
Danny Kallay
Compass
(480) 694-8571
194 in this area
1,722 Total Sales
Map
Source: Arizona Regional Multiple Listing Service (ARMLS)
MLS Number: 6744478
APN: 314-15-708
- 22709 E Saddle Way
- 22685 E Saddle Way
- 22689 E Bonanza Way
- 22668 E Lords Way
- 22698 E Saddle Way
- 22701 E Saddle Way
- 22669 E Saddle Way
- 22852 E Thornton Rd
- 22866 E Mayberry Rd
- 22599 E Saddle Way
- 22961 E Twin Acres Dr
- 22713 E Twin Acres Dr
- 23164 E Alyssa Rd
- 23163 E Alyssa Rd
- 23098 E Nightingale Rd
- 23050 E Nightingale Rd
- 23074 E Nightingale Rd
- 23110 E Nightingale Rd
- 23158 E Nightingale Rd
- 23008 E Roundup Way
