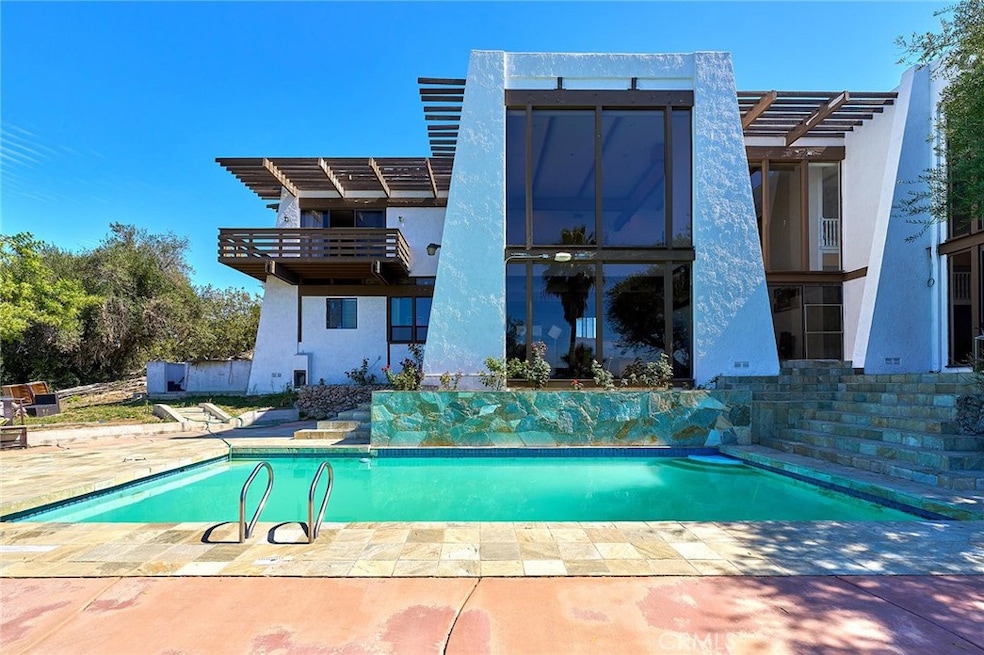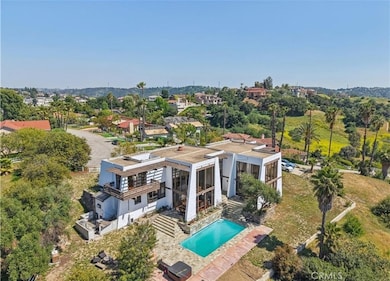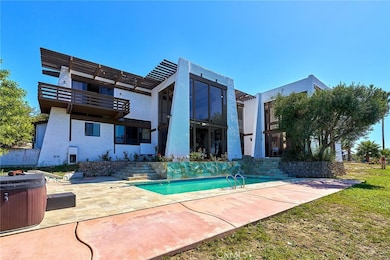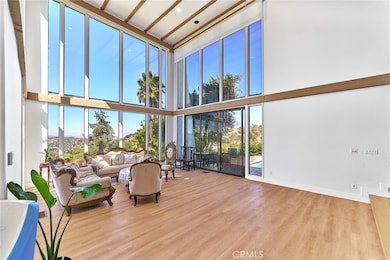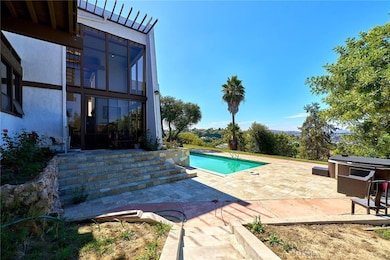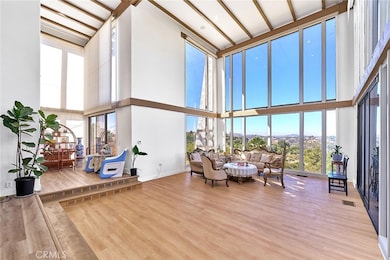22702 Timbertop Ln Diamond Bar, CA 91765
Estimated payment $20,184/month
Highlights
- Water Views
- Community Stables
- Private Pool
- Castle Rock Elementary School Rated A
- Wine Cellar
- Primary Bedroom Suite
About This Home
The best is that the purchase of this building comes with a bonus of over 3,700 square feet, including a 1,000-square-foot permitted ADU. The oversized 7-car garage and large living room could even be used as a clubhouse. This timeless 5,306-square-foot residence, nestled in the prestigious Country Estates community, blends historic charm with refined luxury. Originally a grand library, the residence retains its architectural splendor, with soaring ceilings and expansive windows bathing the interior in natural light while offering sweeping views of the surrounding landscape. This is the only hilltop property in the Country Estates community where both buildings are situated on flat land. Situated on nearly 1.5 acres, the property offers ample space, privacy, and a resort-style lifestyle. The main house boasts 5 bedrooms and 4.5 bathrooms, with a thoughtfully designed layout, including a first-floor master suite, perfect for entertaining family, friends, or guests. A chef's kitchen with a separate prep kitchen is perfect for entertaining, while a private wine cellar enhances the residence's refined charm. Outdoors, a beautiful pool provides the perfect spot for relaxation and gatherings under the open sky. This extraordinary estate, boasting iconic architecture, modern amenities, and spaces for living, working, and entertaining, is a rare find in one of the area's most sought-after communities.
Property Details
Home Type
- Co-Op
Year Built
- Built in 1969
Lot Details
- 1.48 Acre Lot
- No Common Walls
- Rural Setting
- Density is 2-5 Units/Acre
HOA Fees
- $294 Monthly HOA Fees
Parking
- 7 Car Attached Garage
Property Views
- Water
- City Lights
- Woods
- Views of a landmark
- Canyon
- Mountain
- Hills
- Meadow
- Valley
- Park or Greenbelt
- Pool
- Neighborhood
- Courtyard
Home Design
- Entry on the 1st floor
Interior Spaces
- 6,306 Sq Ft Home
- 2-Story Property
- Wine Cellar
- Family Room with Fireplace
- Living Room
- Library
- Bonus Room
- Center Hall
- Walk-In Pantry
Bedrooms and Bathrooms
- 7 Bedrooms | 1 Primary Bedroom on Main
- Primary Bedroom Suite
- Walk-In Closet
- 7 Full Bathrooms
Laundry
- Laundry Room
- Laundry in Garage
Pool
- Private Pool
- Spa
Additional Features
- Exterior Lighting
- Central Heating and Cooling System
Listing and Financial Details
- Tax Lot 130
- Tax Tract Number 30578
- Assessor Parcel Number 8713028038
- $1,484 per year additional tax assessments
Community Details
Overview
- 2 Units
- Diamond Bar Contry Est Association, Phone Number (909) 861-4114
- Foothills
- Mountainous Community
Amenities
- Picnic Area
- Clubhouse
- Meeting Room
Recreation
- Tennis Courts
- Pickleball Courts
- Sport Court
- Community Playground
- Community Pool
- Community Spa
- Park
- Dog Park
- Community Stables
- Hiking Trails
- Bike Trail
Security
- Security Guard
- Resident Manager or Management On Site
Map
Home Values in the Area
Average Home Value in this Area
Tax History
| Year | Tax Paid | Tax Assessment Tax Assessment Total Assessment is a certain percentage of the fair market value that is determined by local assessors to be the total taxable value of land and additions on the property. | Land | Improvement |
|---|---|---|---|---|
| 2025 | $3,843 | $312,902 | $312,902 | -- |
| 2024 | $3,843 | $306,767 | $306,767 | -- |
| 2023 | $3,751 | $300,752 | $300,752 | $0 |
| 2022 | $3,671 | $294,855 | $294,855 | $0 |
| 2021 | $3,609 | $289,074 | $289,074 | $0 |
| 2020 | $3,518 | $286,110 | $286,110 | $0 |
Property History
| Date | Event | Price | List to Sale | Price per Sq Ft | Prior Sale |
|---|---|---|---|---|---|
| 12/09/2025 12/09/25 | Price Changed | $3,780,000 | +28.7% | $599 / Sq Ft | |
| 10/08/2025 10/08/25 | For Sale | $2,938,000 | +17.5% | $466 / Sq Ft | |
| 11/12/2021 11/12/21 | Sold | $2,500,000 | -3.5% | $471 / Sq Ft | View Prior Sale |
| 09/08/2021 09/08/21 | Pending | -- | -- | -- | |
| 08/12/2021 08/12/21 | For Sale | $2,590,000 | -- | $488 / Sq Ft |
Source: California Regional Multiple Listing Service (CRMLS)
MLS Number: WS25235049
APN: 8713-028-039
- 22532 Lazy Meadow Dr
- 22517 Lazy Meadow Dr
- 22528 Lazy Meadow Dr
- 22455 Ridge Line Rd
- 22586 Pacific Ln
- 22189 Rim Fire Ln
- 22138 Rim Fire Ln
- 2330 S Diamond Bar Blvd Unit A
- 22939 Ridge Line Rd
- 2557 Indian Creek Rd
- 2562 Steeplechase Ln
- 2690 Indian Creek Rd
- 2283 Shady Hills Dr
- 21700 Laurelrim Dr Unit A
- 2691 Shady Ridge Ln
- 2695 Shady Ridge Ln
- 2141 Rusty Spur Rd
- 2621 Steeplechase Ln
- 2640 Shady Ridge Ln
- 2611 Steeplechase Ln
- 2007 Silver Hawk Dr Unit 2
- 2605 Indian Creek Rd
- 21812 Stonepine Dr
- 1850 S Diamond Bar Blvd
- 2684 Shady Ridge Ln
- 1657 Meadow Glen Rd
- 2721 Broken Feather Ln
- 3000 Windmill Dr
- 2831 Steeplechase Ln
- 2260 Indian Creek Rd
- 1609 S Diamond Bar Blvd
- 1951 White Star Dr
- 3177 Hawkwood Rd
- 22033 Birds Eye Dr
- 22804 Chardonnay Dr Unit 3
- 3305 Hawkwood Rd
- 23414 Amberwick Place
- 1264 S Diamond Bar Blvd
- 1248 S Diamond Bar Blvd
- 23060 Paseo de Terrado Unit 2
