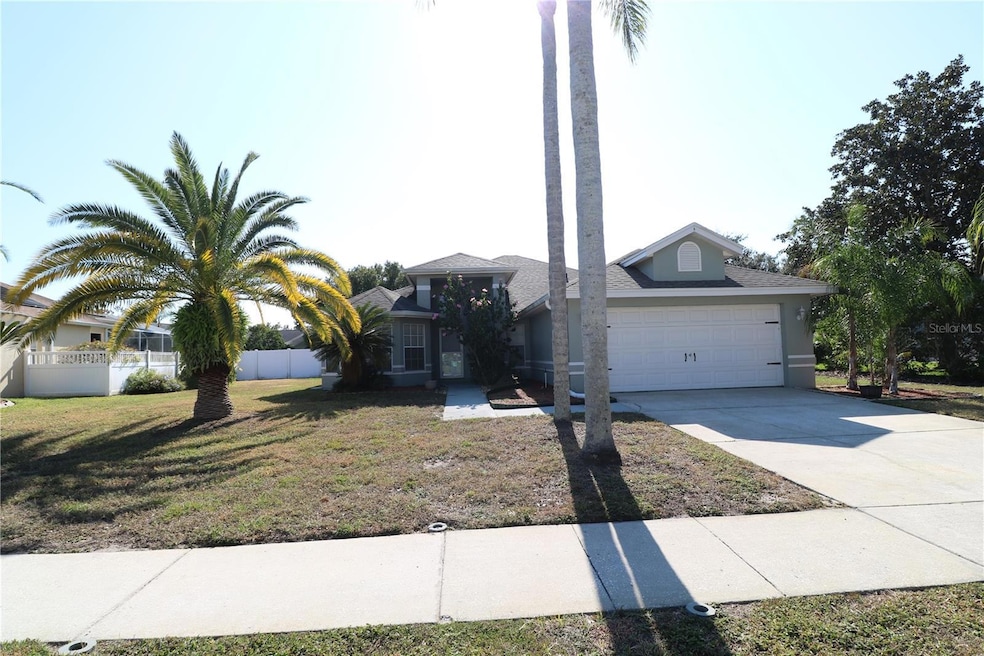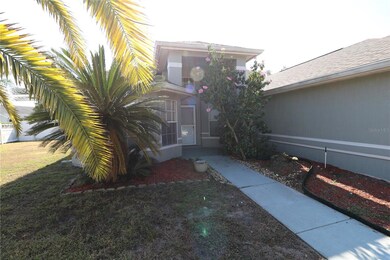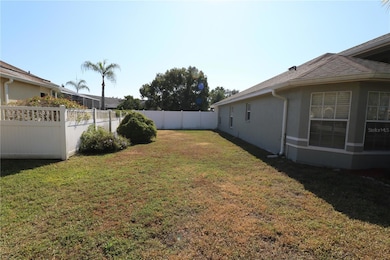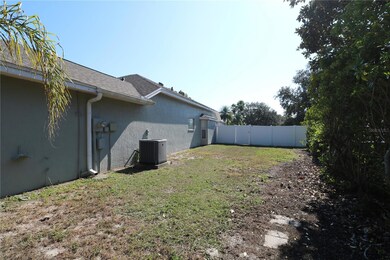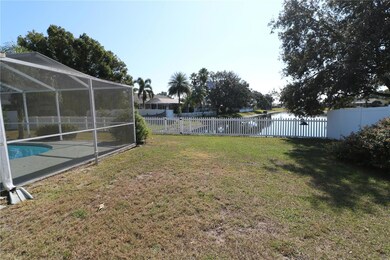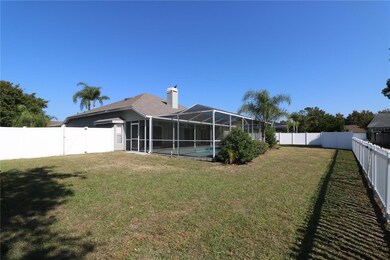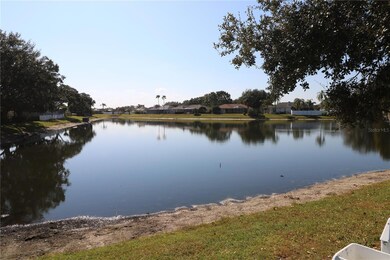Highlights
- 80 Feet of Pond Waterfront
- In Ground Pool
- Cathedral Ceiling
- Sunlake High School Rated A-
- Pond View
- Main Floor Primary Bedroom
About This Home
Discover this beautifully maintained waterfront pool home in the highly sought-after Willow Bend community—perfectly positioned near the Tampa Premium Outlets, Wiregrass Mall, and an abundance of dining and shopping options. With easy access to I-275, I-75, Livingston Ave, and US-41, commuting throughout Tampa Bay is a breeze. This spacious 4-bedroom, 3-bath home with a 2-car garage sits on a large, fenced lot and includes pool and lawn service for effortless living.Step through the foyer into an inviting open great room featuring serene views of the pool and backyard pond, a wood-burning fireplace, and sliding doors leading to the screened lanai. The adjacent large kitchen offers granite countertops, abundant cabinet space, an eat-in nook, and optional bar seating.Additional features include:No carpet—vinyl and tile flooring throughoutInside laundry room conveniently located off the garage entrySplit 3-way floor plan for added privacyTwo guest bedrooms at the front of the homeThird guest bedroom at the rear with private pool access and separate sliding-glass-door entrySpacious primary suite with abundant natural light and direct pool accessPrimary ensuite bath featuring a garden tub, separate shower, dual vanities, water closet, linen closet, and an oversized walk-in closetLocated minutes from multiple Publix stores and major retail centers, this home offers unmatched convenience and comfort.No pets or smoking. First, last, and security deposit required. Pool and lawn care included.
Listing Agent
TAMPA BAY PREMIER REALTY Brokerage Phone: 813-968-8231 License #3116122 Listed on: 11/26/2025
Home Details
Home Type
- Single Family
Est. Annual Taxes
- $6,715
Year Built
- Built in 1994
Lot Details
- 0.29 Acre Lot
- 80 Feet of Pond Waterfront
- North Facing Home
- Fenced
- Landscaped
Parking
- 2 Car Attached Garage
- Garage Door Opener
- Driveway
Property Views
- Pond
- Pool
Interior Spaces
- 1,806 Sq Ft Home
- Cathedral Ceiling
- Ceiling Fan
- Wood Burning Fireplace
- Blinds
- Great Room
- Family Room Off Kitchen
- Inside Utility
- Fire and Smoke Detector
Kitchen
- Eat-In Kitchen
- Breakfast Bar
- Dinette
- Walk-In Pantry
- Range with Range Hood
- Dishwasher
- Granite Countertops
- Disposal
Flooring
- Ceramic Tile
- Vinyl
Bedrooms and Bathrooms
- 4 Bedrooms
- Primary Bedroom on Main
- Split Bedroom Floorplan
- En-Suite Bathroom
- Walk-In Closet
- 3 Full Bathrooms
- Private Water Closet
- Soaking Tub
- Bathtub With Separate Shower Stall
- Garden Bath
Laundry
- Laundry Room
- Electric Dryer Hookup
Pool
- In Ground Pool
- Gunite Pool
Outdoor Features
- Covered Patio or Porch
Schools
- Lake Myrtle Elementary School
- Charles S. Rushe Middle School
- Sunlake High School
Utilities
- Central Heating and Cooling System
- Vented Exhaust Fan
- Electric Water Heater
- Cable TV Available
Listing and Financial Details
- Residential Lease
- Security Deposit $3,000
- Property Available on 11/26/25
- Tenant pays for cleaning fee
- The owner pays for grounds care, pool maintenance
- 12-Month Minimum Lease Term
- $39 Application Fee
- 1 to 2-Year Minimum Lease Term
- Assessor Parcel Number 31-26-19-0020-00000-0630
Community Details
Overview
- Property has a Home Owners Association
- Terra Management Services, Llc Association
- Willow Bend Subdivision
Pet Policy
- No Pets Allowed
Map
Source: Stellar MLS
MLS Number: TB8451457
APN: 31-26-19-0020-00000-0630
- 1333 Alana Ct
- 1119 Fox Chapel Dr
- 22847 Sonoma Ln
- 1509 Wildfowl Place Unit C
- 23007 Beechnut Ct
- 19813 Wellington Manor Blvd
- 22630 Willow Lakes Dr
- 22938 Sterling Manor Loop
- 19737 Prince Benjamin Dr
- 23030 Cypress Trail Dr
- 22980 Scaglione Dr
- 23217 Willow Glen Way
- 1526 Cassius St
- 1552 Cassius St
- 1605 Send Way
- 19708 Wellington Manor Blvd
- 19915 Dolores Ann Ct
- 22543 Saint Thomas Cir
- 1746 Heron Cove Dr
- 0 Newberger Rd Unit MFRTB8388052
- 1901 Cypress Preserve Dr
- 1719 Hammocks Ave
- 22743 Preakness Blvd
- 2142 Park Crescent Dr
- 23700 Viento Dr
- 2740 Birdland Ct
- 2722 Billingham Dr
- 2608 20 Mile Level Rd
- 24446 Landing Dr
- 22745 Penny Loop
- 24151 Cross Ln
- 22727 Killington Blvd
- 3147 Calvano Dr
- 2211 Amble Way
- 1865 Mazo Manor Unit J2
- 1900 Woodcut Dr
- 18715 Hamilton St
- 921 Hillside Dr
- 3210 Silkwood Loop
- 1526 Baker Rd
