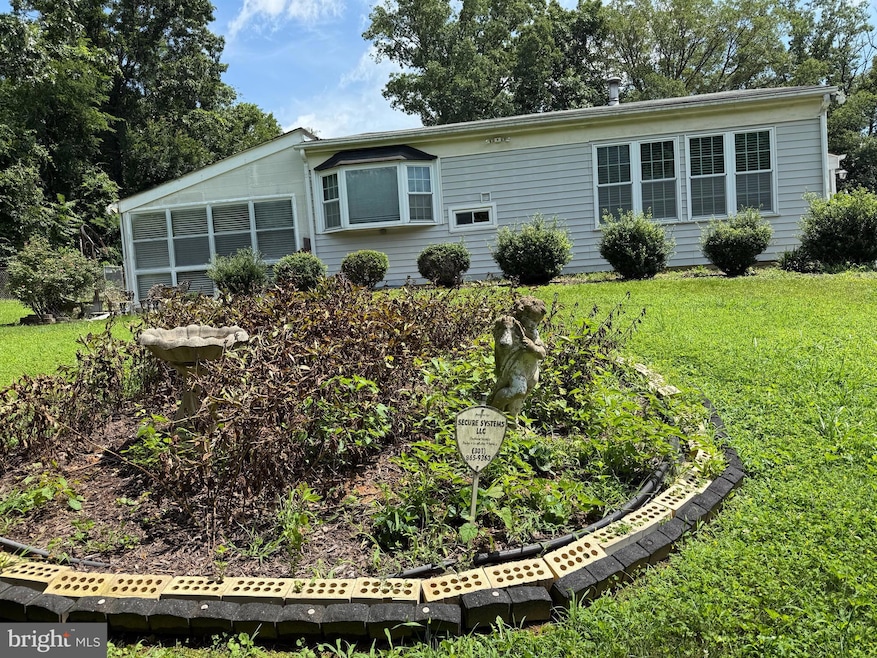
22705 Hawlings River Rd Gaithersburg, MD 20882
Estimated payment $2,678/month
Total Views
34,918
3
Beds
3
Baths
1,054
Sq Ft
$417
Price per Sq Ft
Highlights
- Rambler Architecture
- No HOA
- Walk-Up Access
- Laytonsville Elementary School Rated A-
- Forced Air Heating and Cooling System
About This Home
Detached rambler offering a front porch -- 3 bedrooms, 2 baths on main level -- laundry on main level -- 1 bath and 2 bonus rooms in basement with SGD/walk-out at rear -- porch at entrance of home, hardwood floors, updated appliances -- work shop and separate shed at rear -- loads of light -- fenced yard on large lot. No HOA -- Agent related to Seller -- Sold strictly as-is.
Home Details
Home Type
- Single Family
Est. Annual Taxes
- $3,589
Year Built
- Built in 1971
Lot Details
- 0.56 Acre Lot
- Property is zoned AR
Parking
- Driveway
Home Design
- Rambler Architecture
- Permanent Foundation
- Frame Construction
Interior Spaces
- 1,054 Sq Ft Home
- Property has 2 Levels
Kitchen
- Electric Oven or Range
- Built-In Microwave
- Ice Maker
- Dishwasher
- Disposal
Bedrooms and Bathrooms
- 3 Main Level Bedrooms
Laundry
- Laundry on main level
- Dryer
- Washer
Basement
- Walk-Up Access
- Exterior Basement Entry
- Natural lighting in basement
Utilities
- Forced Air Heating and Cooling System
- Heating System Uses Oil
- Well
- Electric Water Heater
- Septic Less Than The Number Of Bedrooms
Community Details
- No Home Owners Association
- Griffith Park Subdivision
Listing and Financial Details
- Tax Lot 1
- Assessor Parcel Number 160100014187
Map
Create a Home Valuation Report for This Property
The Home Valuation Report is an in-depth analysis detailing your home's value as well as a comparison with similar homes in the area
Home Values in the Area
Average Home Value in this Area
Tax History
| Year | Tax Paid | Tax Assessment Tax Assessment Total Assessment is a certain percentage of the fair market value that is determined by local assessors to be the total taxable value of land and additions on the property. | Land | Improvement |
|---|---|---|---|---|
| 2025 | $3,589 | $277,433 | -- | -- |
| 2024 | $3,589 | $255,867 | $0 | $0 |
| 2023 | $605 | $234,300 | $154,600 | $79,700 |
| 2022 | $587 | $234,000 | $0 | $0 |
| 2021 | $532 | $233,700 | $0 | $0 |
| 2020 | $498 | $233,400 | $177,800 | $55,600 |
| 2019 | $601 | $233,400 | $177,800 | $55,600 |
| 2018 | $590 | $233,400 | $177,800 | $55,600 |
| 2017 | $566 | $238,600 | $0 | $0 |
| 2016 | -- | $232,033 | $0 | $0 |
| 2015 | $424 | $225,467 | $0 | $0 |
| 2014 | $424 | $218,900 | $0 | $0 |
Source: Public Records
Property History
| Date | Event | Price | Change | Sq Ft Price |
|---|---|---|---|---|
| 08/15/2025 08/15/25 | Price Changed | $439,999 | -8.3% | $417 / Sq Ft |
| 07/17/2025 07/17/25 | For Sale | $479,900 | -- | $455 / Sq Ft |
Source: Bright MLS
Purchase History
| Date | Type | Sale Price | Title Company |
|---|---|---|---|
| Deed | -- | None Listed On Document | |
| Interfamily Deed Transfer | -- | None Available |
Source: Public Records
Similar Homes in Gaithersburg, MD
Source: Bright MLS
MLS Number: MDMC2191308
APN: 01-00014187
Nearby Homes
- 2 Griffith Ct
- 21612 Ripplemead Dr
- 3738 Damascus Rd
- 0 Damascus Rd
- 237 Barberry Ln
- 7400 Rocky Rd
- 7201 Hawkins Creamery Rd
- 6001 Riggs Rd
- 20937 Brooke Knolls Rd
- 6401 Dorsey Rd
- 7032 Warfield Rd
- 24200 Hilton Place
- 21708 Woodfield Rd
- 20910 Delta Dr
- 6 Hilton Ct
- 7901 Warfield Rd
- 20507 Addenbrook Way
- 8312 Hawkins Creamery Rd
- 3433 Gregg Rd
- 7251 Annapolis Rock Rd
- 8204 Brink Rd
- 7700 Warfield Rd
- 7921 Windsor Knoll Ln
- 9140 Goshen Valley Dr
- 7545 Brenish Dr
- 20414 Ivybridge Ct
- 8724 Hawkins Creamery Rd
- 19520 Village Walk Unit 3-106
- 16480 Ed Warfield Rd
- 19900 Sugar Notch Cir
- 9441 Chadburn Place
- 9453 Chadburn Place
- 20208 Spring Haven Ct
- 20120 Rothbury Ln
- 4807 Waltonshire Cir
- 9814 Brookridge Ct
- 18529 Heritage Hills Dr
- 10051 Maple Leaf Dr
- 25205 Chimney House Ct
- 19533 Sol Place






