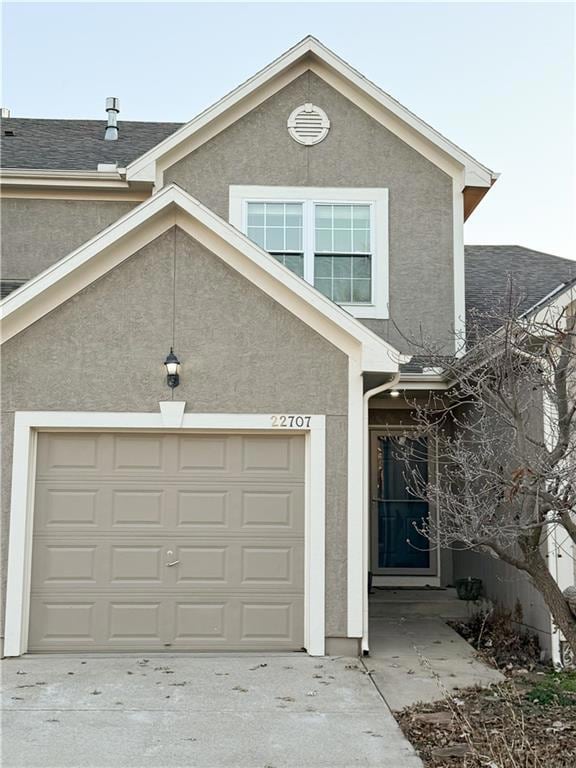22707 W 73rd St Shawnee, KS 66227
Estimated payment $1,974/month
Total Views
100
2
Beds
2.5
Baths
1,747
Sq Ft
$80/mo
HOA Fee
Highlights
- Popular Property
- Deck
- Wood Flooring
- Horizon Elementary School Rated A
- Traditional Architecture
- 1 Car Attached Garage
About This Home
More details coming soon!
Listing Agent
Compass Realty Group Brokerage Phone: 913-375-6822 Listed on: 12/15/2025

Townhouse Details
Home Type
- Townhome
Est. Annual Taxes
- $3,155
Year Built
- Built in 2002
HOA Fees
- $80 Monthly HOA Fees
Parking
- 1 Car Attached Garage
- Front Facing Garage
Home Design
- Traditional Architecture
- Composition Roof
- Wood Siding
- Stucco
Interior Spaces
- 2-Story Property
- Ceiling Fan
- Family Room
- Living Room
- Combination Kitchen and Dining Room
- Laundry on upper level
Kitchen
- Dishwasher
- Disposal
Flooring
- Wood
- Carpet
- Ceramic Tile
Bedrooms and Bathrooms
- 2 Bedrooms
- Walk-In Closet
- Double Vanity
- Bathtub With Separate Shower Stall
Finished Basement
- Basement Fills Entire Space Under The House
- Natural lighting in basement
Outdoor Features
- Deck
- Playground
Schools
- Horizon Elementary School
- Mill Valley High School
Additional Features
- 2,075 Sq Ft Lot
- Forced Air Heating and Cooling System
Listing and Financial Details
- Assessor Parcel Number QP88900000 0035B
- $0 special tax assessment
Community Details
Overview
- Association fees include curbside recycling, lawn service, snow removal, trash
- Willow Ridge Association
- Willow Ridge Subdivision
Recreation
- Trails
Map
Create a Home Valuation Report for This Property
The Home Valuation Report is an in-depth analysis detailing your home's value as well as a comparison with similar homes in the area
Home Values in the Area
Average Home Value in this Area
Tax History
| Year | Tax Paid | Tax Assessment Tax Assessment Total Assessment is a certain percentage of the fair market value that is determined by local assessors to be the total taxable value of land and additions on the property. | Land | Improvement |
|---|---|---|---|---|
| 2024 | $3,155 | $27,508 | $5,497 | $22,011 |
| 2023 | $3,232 | $27,577 | $5,497 | $22,080 |
| 2022 | $3,219 | $26,887 | $4,393 | $22,494 |
| 2021 | $3,038 | $24,254 | $3,824 | $20,430 |
| 2020 | $2,976 | $23,541 | $3,824 | $19,717 |
| 2019 | $2,768 | $21,563 | $3,289 | $18,274 |
| 2018 | $2,590 | $19,987 | $3,289 | $16,698 |
| 2017 | $2,474 | $18,619 | $2,990 | $15,629 |
| 2016 | $2,218 | $16,468 | $2,990 | $13,478 |
| 2015 | $2,070 | $15,226 | $2,990 | $12,236 |
| 2013 | -- | $12,179 | $2,990 | $9,189 |
Source: Public Records
Property History
| Date | Event | Price | List to Sale | Price per Sq Ft | Prior Sale |
|---|---|---|---|---|---|
| 12/14/2016 12/14/16 | Sold | -- | -- | -- | View Prior Sale |
| 11/17/2016 11/17/16 | Pending | -- | -- | -- | |
| 11/15/2016 11/15/16 | For Sale | $165,000 | -- | $116 / Sq Ft |
Source: Heartland MLS
Purchase History
| Date | Type | Sale Price | Title Company |
|---|---|---|---|
| Warranty Deed | -- | Kansas City Title | |
| Warranty Deed | -- | Security Land Title Company |
Source: Public Records
Mortgage History
| Date | Status | Loan Amount | Loan Type |
|---|---|---|---|
| Previous Owner | $119,200 | New Conventional | |
| Previous Owner | $135,375 | No Value Available |
Source: Public Records
Source: Heartland MLS
MLS Number: 2592247
APN: QP88900000-0035B
Nearby Homes
- 9309 Aminda St
- 23136 W 71st Terrace
- 23154 W 71st Terrace
- 7153 Meadow View St
- 7135 Meadow View St
- 23217 W 71st Terrace
- 7101 Meadow View St
- 00 75th St
- 000 75th St
- 0000 75th St
- 0 Hedge Lane Terrace
- 22410 W 76th St
- 22408 W 76th St
- 7134 Hedge Lane Terrace
- 7132 Hedge Lane Terrace
- 22312 W 76th St
- 22310 W 76th St
- 23300 W 71st St
- 7908 Millridge St
- 21405 W 73rd Terrace
- 22907 W 72nd Terrace
- 7200 Silverheel St
- 22810 W 71st Terrace
- 7405 Hedge Lane Terrace
- 6300-6626 Hedge Lane Terrace
- 6522 Noble St
- 5620 Meadow View Dr
- 23518 W 54th Terrace
- 20820 W 54th St
- 22717 W 49th St
- 5029 Woodstock Ct
- 5004 Woodstock St
- 4770 Railroad Ave Unit 2
- 4770 Railroad Ave Unit 3
- 17410 W 86th Terrace
- 8201 Renner Rd
- 8757 Penrose Ln
- 8800 Penrose Ln
- 8401 Renner Blvd
- 18000 W 97th St
