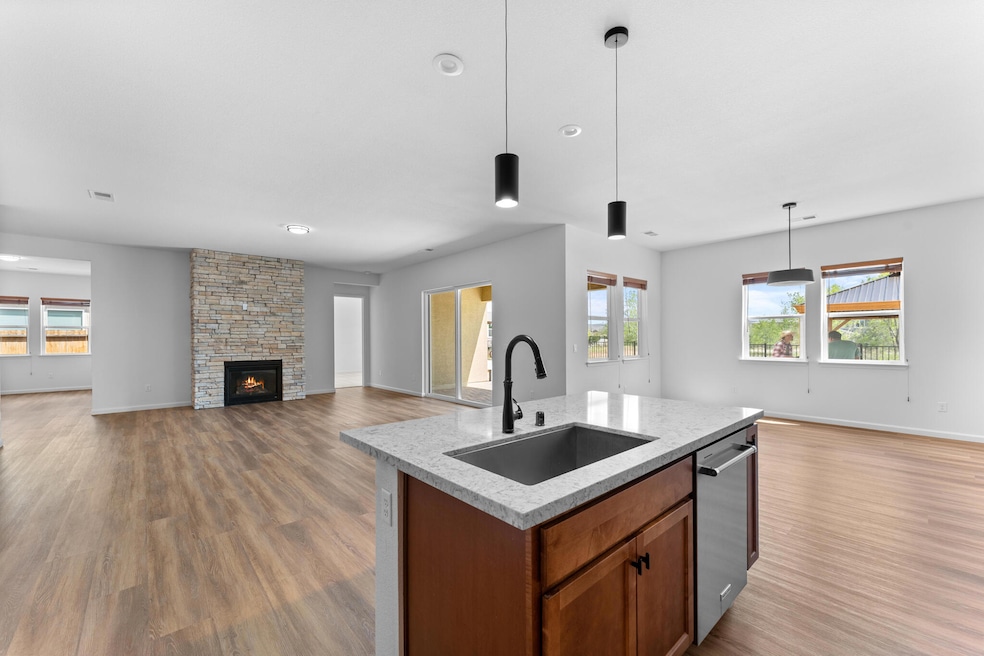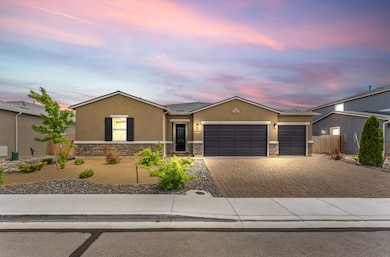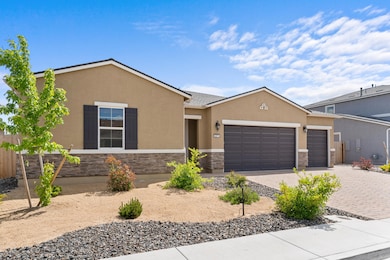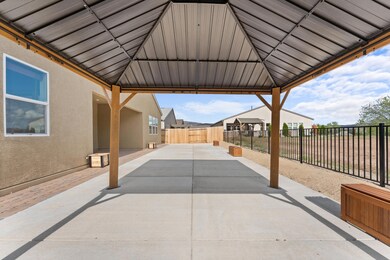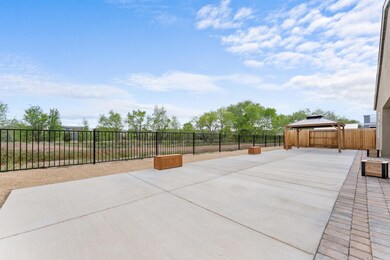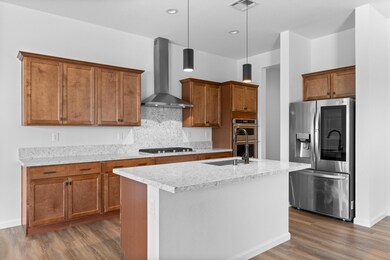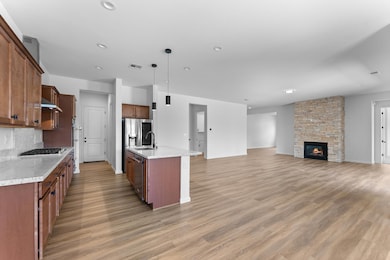
2271 Butte Creek Dr Sparks, NV 89436
Stonebrook NeighborhoodHighlights
- Separate Formal Living Room
- Great Room with Fireplace
- Electric Vehicle Charging Station
- High Ceiling
- Gazebo
- 3 Car Attached Garage
About This Home
As of August 2025SELLER TO PAY FOR FIRST 2 YEARS HOA DUES! Welcome to your newly refreshed retreat, where thoughtful updates and smart design create a seamless blend of comfort and functionality. This beautifully renovated 3-bedroom, 2.5-bathroom home invites you in with a bright, open-concept layout that connects the kitchen, dining area, and living room—perfect for both everyday living and effortless entertaining. The kitchen features a clean, functional and convenient layout for ease and enjoying. Step outside for a private back patio experience with no immediate rear neighbors. Each bedroom is thoughtfully placed to maximize privacy and space, offering cozy retreats at the end of the day. A spacious two-car garage includes a built-in electric vehicle charger—ready to support your modern lifestyle. Step outside and discover a newly added gazebo, ideal for summer evenings spent relaxing or hosting under the stars. This is more than just a home—it's a lifestyle upgrade waiting to be enjoyed.
Home Details
Home Type
- Single Family
Est. Annual Taxes
- $7,397
Year Built
- Built in 2022
Lot Details
- 7,405 Sq Ft Lot
- Back Yard Fenced
- Property is zoned Nud
HOA Fees
- $60 Monthly HOA Fees
Parking
- 3 Car Attached Garage
Home Design
- Slab Foundation
- Pitched Roof
- Shingle Roof
- Stick Built Home
- Stucco
Interior Spaces
- 2,490 Sq Ft Home
- 1-Story Property
- High Ceiling
- Gas Log Fireplace
- Double Pane Windows
- Great Room with Fireplace
- Family Room
- Separate Formal Living Room
- Combination Kitchen and Dining Room
Kitchen
- Built-In Oven
- Gas Oven
- Microwave
- Dishwasher
- Kitchen Island
Flooring
- Carpet
- Laminate
Bedrooms and Bathrooms
- 3 Bedrooms
- Walk-In Closet
- Dual Sinks
- Primary Bathroom includes a Walk-In Shower
Laundry
- Laundry Room
- Dryer
- Washer
- Shelves in Laundry Area
Home Security
- Carbon Monoxide Detectors
- Fire and Smoke Detector
Schools
- Spanish Springs Elementary School
- Shaw Middle School
- Spanish Springs High School
Utilities
- Forced Air Heating and Cooling System
- Heating System Uses Natural Gas
- Natural Gas Connected
- Gas Water Heater
- Internet Available
- Phone Available
- Cable TV Available
Additional Features
- No Interior Steps
- Gazebo
Community Details
- Association fees include ground maintenance
- $350 HOA Transfer Fee
- Nevada Community Group 775 515 4242 Association
- Sparks Community
- Stonebrook Village B2 Subdivision
- On-Site Maintenance
- Maintained Community
- The community has rules related to covenants, conditions, and restrictions
- Electric Vehicle Charging Station
Listing and Financial Details
- Assessor Parcel Number 52855107
Ownership History
Purchase Details
Home Financials for this Owner
Home Financials are based on the most recent Mortgage that was taken out on this home.Purchase Details
Purchase Details
Home Financials for this Owner
Home Financials are based on the most recent Mortgage that was taken out on this home.Similar Homes in Sparks, NV
Home Values in the Area
Average Home Value in this Area
Purchase History
| Date | Type | Sale Price | Title Company |
|---|---|---|---|
| Bargain Sale Deed | $603,000 | Core Title Group | |
| Bargain Sale Deed | $510,000 | Core Title Group | |
| Bargain Sale Deed | $678,000 | -- |
Mortgage History
| Date | Status | Loan Amount | Loan Type |
|---|---|---|---|
| Previous Owner | $380,000 | New Conventional |
Property History
| Date | Event | Price | Change | Sq Ft Price |
|---|---|---|---|---|
| 08/08/2025 08/08/25 | Sold | $603,000 | -3.5% | $242 / Sq Ft |
| 07/12/2025 07/12/25 | Price Changed | $624,900 | -3.8% | $251 / Sq Ft |
| 06/11/2025 06/11/25 | Price Changed | $649,899 | 0.0% | $261 / Sq Ft |
| 05/19/2025 05/19/25 | For Sale | $649,900 | -- | $261 / Sq Ft |
Tax History Compared to Growth
Tax History
| Year | Tax Paid | Tax Assessment Tax Assessment Total Assessment is a certain percentage of the fair market value that is determined by local assessors to be the total taxable value of land and additions on the property. | Land | Improvement |
|---|---|---|---|---|
| 2025 | $7,397 | $205,082 | $45,710 | $159,372 |
| 2024 | $7,397 | $204,875 | $45,360 | $159,515 |
| 2023 | $7,182 | $196,114 | $46,095 | $150,019 |
| 2022 | $3,309 | $90,309 | $36,750 | $53,559 |
| 2021 | $894 | $24,378 | $24,378 | $0 |
| 2020 | $874 | $23,888 | $23,888 | $0 |
Agents Affiliated with this Home
-
Rebecca Smith

Seller's Agent in 2025
Rebecca Smith
RidgeNV, LLC
(530) 386-6556
1 in this area
44 Total Sales
Map
Source: Northern Nevada Regional MLS
MLS Number: 250050000
APN: 528-551-07
- 2252 Selway Dr
- 2282 Selway Dr
- 2248 Musselshell Dr
- 7938 Blue Earth Dr
- 2444 Butte Creek Dr
- 2135 Butte Creek Dr
- 2449 Butte Creek Dr
- 2144 Musselshell Ct
- 7873 Hoback Dr
- 2180 Snoqualmie Dr
- 7819 Tarkio Ct
- 8044 Miramar Ct
- 7681 Navasota Dr
- 1920 Gold Feldspar Dr
- TRUCKEE Plan at The Links
- CARSON Plan at The Links
- 7945 Taconite Dr
- 7657 Navasota Dr
- 1963 Red Loam Rd
- 8042 Calabaza Ct
