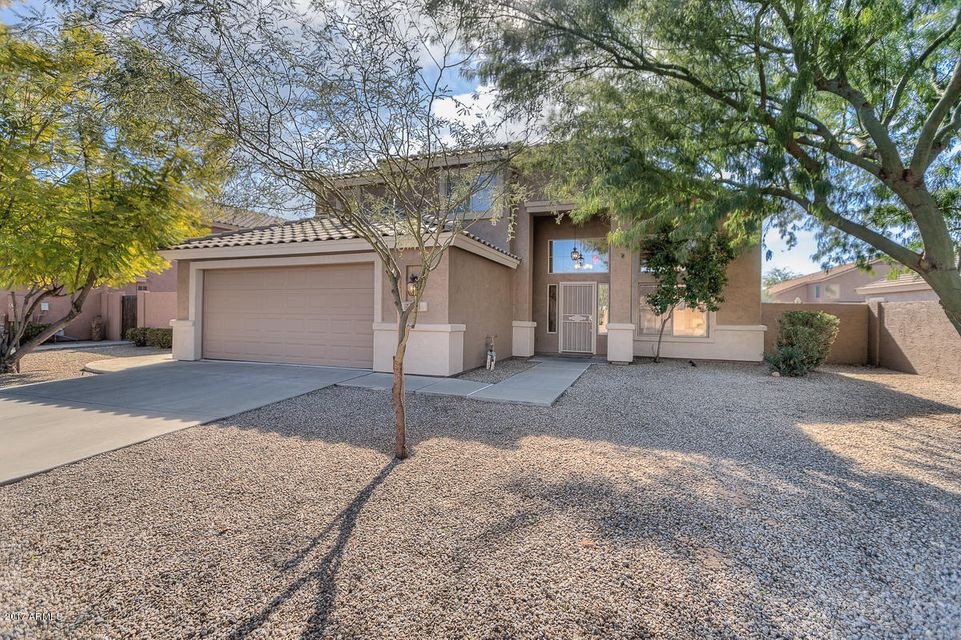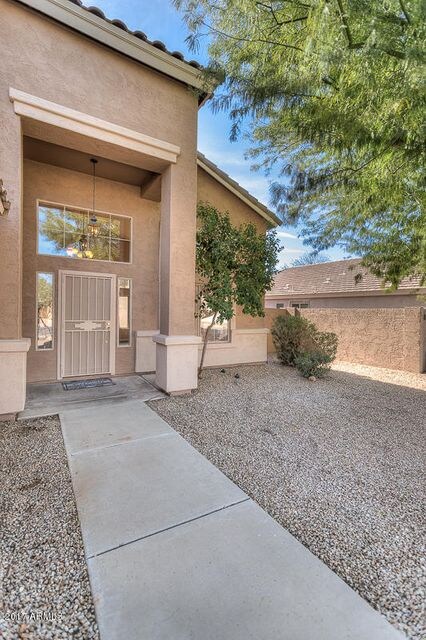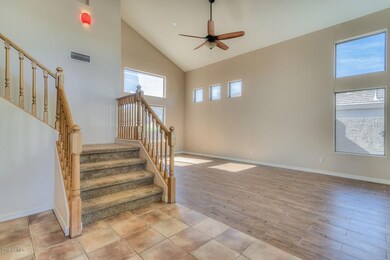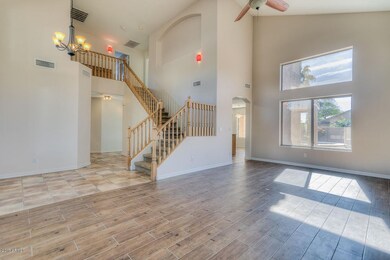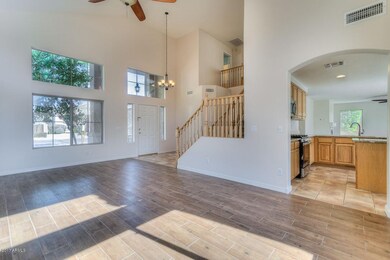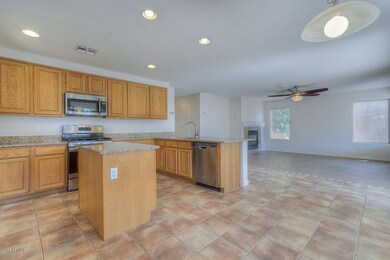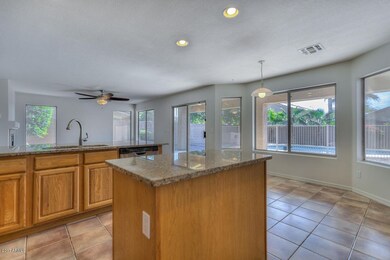
2271 E Augusta Ave Chandler, AZ 85249
South Chandler NeighborhoodHighlights
- Private Pool
- Mountain View
- Santa Barbara Architecture
- Jane D. Hull Elementary School Rated A
- Vaulted Ceiling
- Granite Countertops
About This Home
As of August 2023Nestled in one of Chandler’s most popular planned communities, this Cooper Commons home is within close walking distance to Jane D Hull Elementary & the community park. With nearly 2,400sf, this move-in ready, 2 story Shea home features 4 bedrooms, 3 full bathrooms, vaulted ceilings & updates throughout. With a formal living/dining room perfect for entertaining family & friends and a first floor bedroom next to a full bath for extended stays, this Merced floor plan is a perfect fit. A bright, eat-in kitchen with granite counters, stainless steel appliances, center island, tons of cabinets & counter space & an extended breakfast bar opens up to the family room with a feature fireplace. The oversized master bedroom with full ensuite, separate tub & shower, dual sinks & 2 walk-in closets... ...sits at the top of stairs, opposite 2 additional guest bedrooms (one w/walk-in closet!) & a shared guest bath. Recent updates include brand new granite counters, GE stainless steel appliances, new carpeting thruout, new "wood look" ceramic tile in both formal living/dining room and laundry room, new neutral paint & trim (interior/exterior). Outside you'll find a sparkling, fenced play pool & a manicured grassy area with shade trees on this private north/south facing interior lot with room for a playset & an RV gate next to the spacious 2.5 car garage. Near the best shopping and dining that Chandler and Gilbert have to offer and in a beautiful community packed with parks, playgrounds, walking paths, green spaces & views of the San Tan Mountains with Mesquite Grove Aquatic Center nearby and in Chandler's A+ Rated school system - You are not going to want to miss this one!
Last Agent to Sell the Property
Amy Jones
Keller Williams Integrity First License #SA528757000 Listed on: 02/06/2017
Home Details
Home Type
- Single Family
Est. Annual Taxes
- $1,694
Year Built
- Built in 1999
Lot Details
- 7,884 Sq Ft Lot
- Desert faces the front of the property
- Block Wall Fence
- Front and Back Yard Sprinklers
- Sprinklers on Timer
- Private Yard
- Grass Covered Lot
HOA Fees
- $41 Monthly HOA Fees
Parking
- 2.5 Car Direct Access Garage
- Garage Door Opener
Home Design
- Santa Barbara Architecture
- Wood Frame Construction
- Tile Roof
- Stucco
Interior Spaces
- 2,350 Sq Ft Home
- 2-Story Property
- Vaulted Ceiling
- Ceiling Fan
- Gas Fireplace
- Double Pane Windows
- Solar Screens
- Family Room with Fireplace
- Mountain Views
- Security System Owned
Kitchen
- Eat-In Kitchen
- Breakfast Bar
- Built-In Microwave
- Kitchen Island
- Granite Countertops
Flooring
- Carpet
- Tile
Bedrooms and Bathrooms
- 4 Bedrooms
- Primary Bathroom is a Full Bathroom
- 3 Bathrooms
- Dual Vanity Sinks in Primary Bathroom
- Bathtub With Separate Shower Stall
Pool
- Private Pool
- Fence Around Pool
- Pool Pump
Outdoor Features
- Covered patio or porch
- Playground
Schools
- Jane D. Hull Elementary School
- Santan Junior High School
- Basha High School
Utilities
- Refrigerated Cooling System
- Zoned Heating
- Heating System Uses Natural Gas
- High Speed Internet
- Cable TV Available
Listing and Financial Details
- Home warranty included in the sale of the property
- Tax Lot 142
- Assessor Parcel Number 303-56-158
Community Details
Overview
- Association fees include ground maintenance
- Vision Community Mgt Association, Phone Number (480) 759-4945
- Built by Shea Homes
- Cooper Commons Subdivision, Merced Floorplan
Recreation
- Community Playground
- Bike Trail
Ownership History
Purchase Details
Home Financials for this Owner
Home Financials are based on the most recent Mortgage that was taken out on this home.Purchase Details
Home Financials for this Owner
Home Financials are based on the most recent Mortgage that was taken out on this home.Purchase Details
Home Financials for this Owner
Home Financials are based on the most recent Mortgage that was taken out on this home.Purchase Details
Home Financials for this Owner
Home Financials are based on the most recent Mortgage that was taken out on this home.Similar Homes in Chandler, AZ
Home Values in the Area
Average Home Value in this Area
Purchase History
| Date | Type | Sale Price | Title Company |
|---|---|---|---|
| Warranty Deed | $301,000 | First Arizona Title Agency | |
| Interfamily Deed Transfer | -- | First American Title Insuran | |
| Warranty Deed | -- | Security Title Agency | |
| Warranty Deed | $187,218 | First American Title |
Mortgage History
| Date | Status | Loan Amount | Loan Type |
|---|---|---|---|
| Open | $616,000 | VA | |
| Closed | $100,000 | Credit Line Revolving | |
| Previous Owner | $223,110 | New Conventional | |
| Previous Owner | $26,500 | Unknown | |
| Previous Owner | $24,000 | Unknown | |
| Previous Owner | $248,000 | Fannie Mae Freddie Mac | |
| Previous Owner | $185,600 | Purchase Money Mortgage | |
| Previous Owner | $203,000 | Unknown | |
| Previous Owner | $40,000 | Credit Line Revolving | |
| Previous Owner | $149,750 | New Conventional | |
| Closed | $34,800 | No Value Available |
Property History
| Date | Event | Price | Change | Sq Ft Price |
|---|---|---|---|---|
| 08/02/2023 08/02/23 | Sold | $616,000 | -2.2% | $262 / Sq Ft |
| 06/26/2023 06/26/23 | Pending | -- | -- | -- |
| 06/23/2023 06/23/23 | For Sale | $630,000 | +109.3% | $268 / Sq Ft |
| 03/24/2017 03/24/17 | Sold | $301,000 | -4.4% | $128 / Sq Ft |
| 02/26/2017 02/26/17 | Pending | -- | -- | -- |
| 02/06/2017 02/06/17 | For Sale | $315,000 | -- | $134 / Sq Ft |
Tax History Compared to Growth
Tax History
| Year | Tax Paid | Tax Assessment Tax Assessment Total Assessment is a certain percentage of the fair market value that is determined by local assessors to be the total taxable value of land and additions on the property. | Land | Improvement |
|---|---|---|---|---|
| 2025 | $2,060 | $26,339 | -- | -- |
| 2024 | $2,018 | $25,085 | -- | -- |
| 2023 | $2,018 | $42,800 | $8,560 | $34,240 |
| 2022 | $1,948 | $31,820 | $6,360 | $25,460 |
| 2021 | $2,034 | $29,360 | $5,870 | $23,490 |
| 2020 | $2,024 | $27,600 | $5,520 | $22,080 |
| 2019 | $1,948 | $25,330 | $5,060 | $20,270 |
| 2018 | $1,884 | $23,650 | $4,730 | $18,920 |
| 2017 | $1,758 | $22,150 | $4,430 | $17,720 |
| 2016 | $1,685 | $21,810 | $4,360 | $17,450 |
| 2015 | $1,639 | $20,360 | $4,070 | $16,290 |
Agents Affiliated with this Home
-
S
Seller's Agent in 2023
Sam Vega
Infinity & Associates Real Estate
-
N
Buyer's Agent in 2023
Niko Ehsan
Jason Mitchell Real Estate
(888) 897-7821
5 in this area
49 Total Sales
-
A
Seller's Agent in 2017
Amy Jones
Keller Williams Integrity First
-

Seller Co-Listing Agent in 2017
Kim Leighton
AZ Flat Fee
(602) 999-4228
22 Total Sales
-

Buyer's Agent in 2017
Amy Nelson
Keller Williams Realty East Valley
(480) 510-8193
20 in this area
160 Total Sales
Map
Source: Arizona Regional Multiple Listing Service (ARMLS)
MLS Number: 5557133
APN: 303-56-158
- 2121 E Aquarius Place
- 6228 S Nash Way
- 1960 E Augusta Ave
- 2270 E Indian Wells Dr
- 2339 E Virgo Place
- 1890 E Sagittarius Place
- 6461 S Oakmont Dr
- 6321 S Teresa Dr
- 2207 E Libra Place
- 2697 E Waterview Ct
- 6114 S Sawgrass Dr
- 6085 S Wilson Dr
- 2652 E Riviera Dr
- 2551 E Buena Vista Place
- 6249 S Championship Dr
- 1640 E Augusta Ave
- 6200 S Championship Dr
- 2893 E Cherry Hills Dr
- 2474 E Westchester Dr
- 5721 S Wilson Dr
