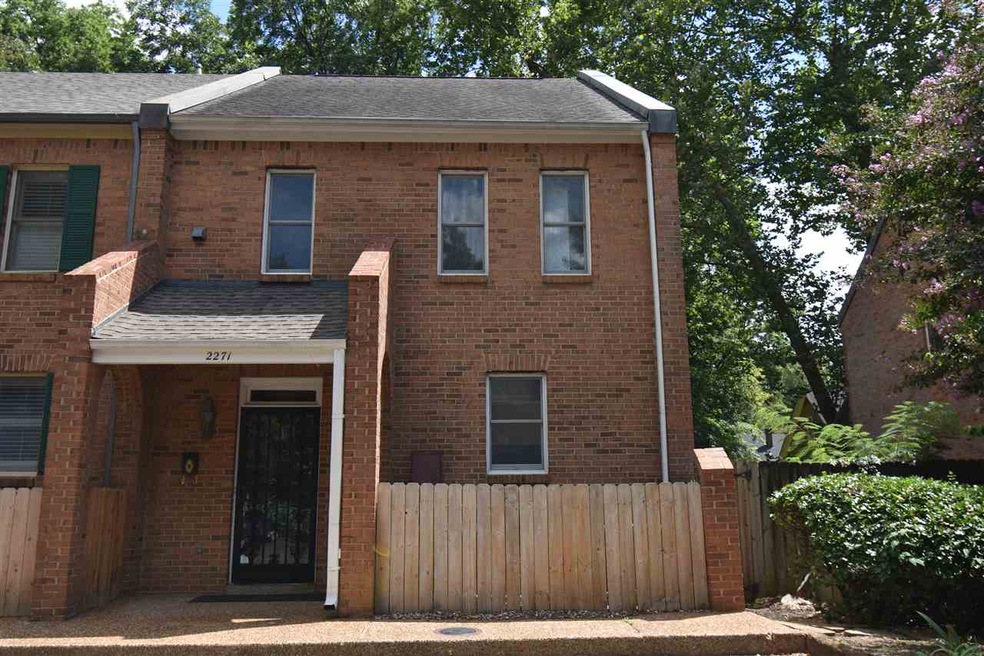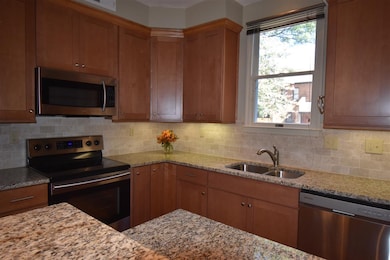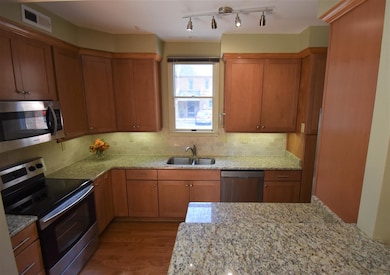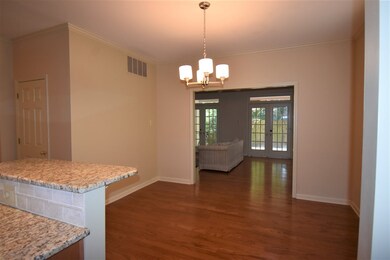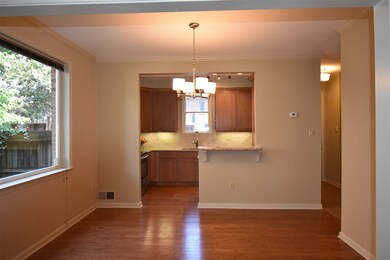
2271 Edgewood Cove Unit 2271 Memphis, TN 38104
Cooper-Young NeighborhoodHighlights
- Two Primary Bedrooms
- Two Primary Bathrooms
- Wood Flooring
- Updated Kitchen
- Traditional Architecture
- Attic
About This Home
As of September 2020Beautiful 2 bedroom 2.5 bath end unit townhome in a secluded cove in the heart of Midtown. Two masters with en suite baths renovated 2020, new HVAC June 2020, renovated kitchen with granite and SS appliances opened to dining room 2015, and hardwood floors down 2018. French doors to brick patio and side yard. Walking distance to Overton Square and Cooper-Young, Only 3 miles from UTHSC straight down Union Avenue. Central location close to everything Memphis has to offer. Rentals not allowed.
Townhouse Details
Home Type
- Townhome
Est. Annual Taxes
- $1,851
Year Built
- Built in 1982
Lot Details
- 2,178 Sq Ft Lot
- Lot Dimensions are 36x65
- Wood Fence
- Landscaped
HOA Fees
- $52 Monthly HOA Fees
Home Design
- Traditional Architecture
- Slab Foundation
- Composition Shingle Roof
Interior Spaces
- 1,400-1,599 Sq Ft Home
- 1,484 Sq Ft Home
- 2-Story Property
- Smooth Ceilings
- Ceiling height of 9 feet or more
- Fireplace Features Masonry
- Living Room with Fireplace
- Dining Room
- Storage Room
- Laundry Room
Kitchen
- Updated Kitchen
- Breakfast Bar
- Oven or Range
- Dishwasher
- Disposal
Flooring
- Wood
- Partially Carpeted
- Tile
Bedrooms and Bathrooms
- 2 Bedrooms
- Primary bedroom located on second floor
- Primary Bedroom Upstairs
- All Upper Level Bedrooms
- Double Master Bedroom
- En-Suite Bathroom
- Walk-In Closet
- Remodeled Bathroom
- Two Primary Bathrooms
- Primary Bathroom is a Full Bathroom
- Dual Vanity Sinks in Primary Bathroom
Attic
- Attic Access Panel
- Permanent Attic Stairs
Home Security
Parking
- Driveway
- Guest Parking
- Assigned Parking
Outdoor Features
- Covered patio or porch
Utilities
- Central Heating and Cooling System
- Heating System Uses Gas
- Gas Water Heater
Listing and Financial Details
- Assessor Parcel Number 028034 00053
Community Details
Overview
- Lenox Place South Townhomes Subdivision
- Planned Unit Development
Security
- Storm Doors
Ownership History
Purchase Details
Home Financials for this Owner
Home Financials are based on the most recent Mortgage that was taken out on this home.Purchase Details
Home Financials for this Owner
Home Financials are based on the most recent Mortgage that was taken out on this home.Purchase Details
Similar Homes in Memphis, TN
Home Values in the Area
Average Home Value in this Area
Purchase History
| Date | Type | Sale Price | Title Company |
|---|---|---|---|
| Warranty Deed | $218,500 | Lenders Title Company | |
| Warranty Deed | $120,000 | Multiple | |
| Interfamily Deed Transfer | -- | Memphis Title |
Mortgage History
| Date | Status | Loan Amount | Loan Type |
|---|---|---|---|
| Open | $207,575 | New Conventional | |
| Previous Owner | $96,000 | New Conventional | |
| Previous Owner | $10,000 | Credit Line Revolving | |
| Previous Owner | $60,000 | Unknown | |
| Previous Owner | $74,100 | Unknown | |
| Previous Owner | $13,000 | Credit Line Revolving | |
| Previous Owner | $76,967 | FHA |
Property History
| Date | Event | Price | Change | Sq Ft Price |
|---|---|---|---|---|
| 09/14/2020 09/14/20 | Sold | $218,500 | -8.9% | $156 / Sq Ft |
| 09/09/2020 09/09/20 | Pending | -- | -- | -- |
| 07/24/2020 07/24/20 | For Sale | $239,900 | +99.9% | $171 / Sq Ft |
| 07/22/2013 07/22/13 | Sold | $120,000 | -7.0% | $100 / Sq Ft |
| 06/13/2013 06/13/13 | Pending | -- | -- | -- |
| 03/27/2013 03/27/13 | For Sale | $129,000 | -- | $108 / Sq Ft |
Tax History Compared to Growth
Tax History
| Year | Tax Paid | Tax Assessment Tax Assessment Total Assessment is a certain percentage of the fair market value that is determined by local assessors to be the total taxable value of land and additions on the property. | Land | Improvement |
|---|---|---|---|---|
| 2025 | $1,851 | $65,450 | $11,250 | $54,200 |
| 2024 | $1,851 | $54,600 | $8,425 | $46,175 |
| 2023 | $3,326 | $54,600 | $8,425 | $46,175 |
| 2022 | $3,326 | $54,600 | $8,425 | $46,175 |
| 2021 | $3,365 | $54,600 | $8,425 | $46,175 |
| 2020 | $2,639 | $36,425 | $8,425 | $28,000 |
| 2019 | $1,164 | $36,425 | $8,425 | $28,000 |
| 2018 | $1,164 | $36,425 | $8,425 | $28,000 |
| 2017 | $1,192 | $36,425 | $8,425 | $28,000 |
| 2016 | $1,303 | $29,825 | $0 | $0 |
| 2014 | $1,303 | $29,825 | $0 | $0 |
Agents Affiliated with this Home
-

Seller's Agent in 2020
Jane Baker
Sowell, Realtors
(901) 500-8550
9 in this area
87 Total Sales
-

Buyer's Agent in 2020
Angela Michaels
eXp Realty, LLC
(901) 482-1073
3 in this area
42 Total Sales
-

Seller's Agent in 2013
Linda Sowell
Sowell, Realtors
(901) 277-4380
38 in this area
213 Total Sales
Map
Source: Memphis Area Association of REALTORS®
MLS Number: 10081371
APN: 02-8034-0-0053
- 2267 Tunis Cove
- 2242 Vinton Ave
- 585 E Parkway S Unit 5
- 615 East Pkwy S
- 2198 Harbert Ave
- 2277 Union Ave Unit 105
- 2277 Union Ave Unit 304
- 2170 Harbert Ave
- 2188 Cowden Ave
- 2184 Cowden Ave
- 157 Roberta Dr
- 147 Roberta Dr
- 690 Landis St
- 2245 Monroe Ave
- 2159 Cowden Ave
- 699 New York St
- 710 Philadelphia St
- 2113 Vinton Ave
- 2092 Harbert Ave
- 2080 Vinton Ave
