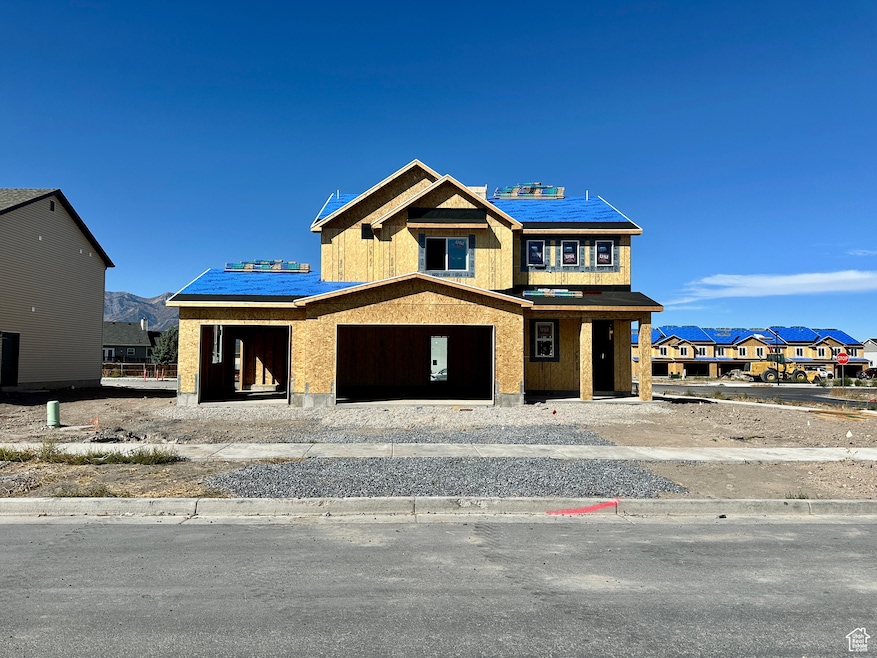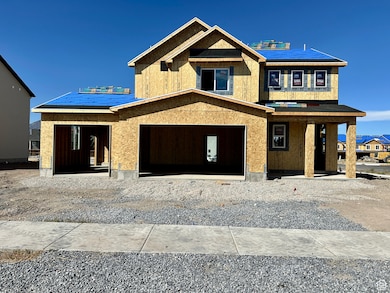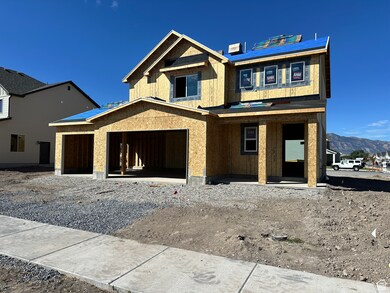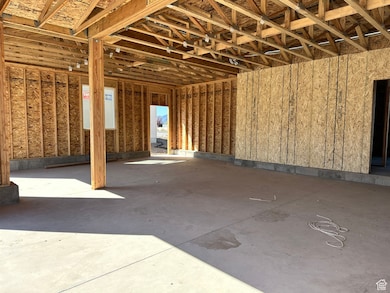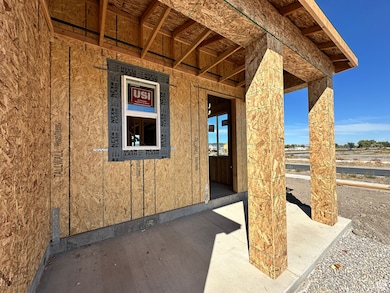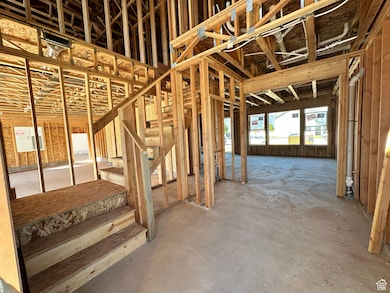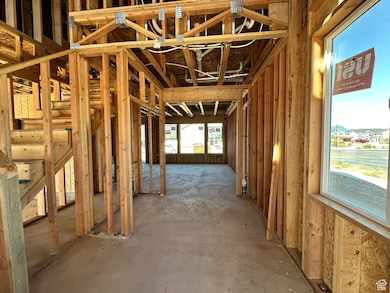2271 S 1050 W Unit 96 Nibley, UT 84321
Estimated payment $3,261/month
Highlights
- New Construction
- Mountain View
- Granite Countertops
- Heritage School Rated A-
- Great Room
- No HOA
About This Home
Welcome to the Stansbury floor plan-a stunning 2-story home with 3-car garage in Nibley's Firefly Estates Community. The main level boasts 9' ceilings and an open layout with luxury vinyl plank flooring throughout. In the kitchen, enjoy a butler's pantry, granite countertops, single-basin, stainless steel sink, and SW Alabaster cabinets to the ceiling with wood stained island. All bedrooms are located upstairs, along with nearby laundry room. The owner's suite features a tray ceiling, spacious walk-in closet, and beautiful bathroom with separate tub/shower. Estimated Completion: 12/1/2025 ***some images are of another home with the same floor plan
Listing Agent
Shannon Poppleton
Key to Realty, LLC License #8394374 Listed on: 09/17/2025
Home Details
Home Type
- Single Family
Year Built
- Built in 2025 | New Construction
Lot Details
- 8,276 Sq Ft Lot
- Lot Dimensions are 70.0x120.0x70.0
- Property is zoned Single-Family
Parking
- 3 Car Attached Garage
Interior Spaces
- 1,960 Sq Ft Home
- 2-Story Property
- Double Pane Windows
- Sliding Doors
- Great Room
- Carpet
- Mountain Views
Kitchen
- Free-Standing Range
- Granite Countertops
- Disposal
Bedrooms and Bathrooms
- 4 Bedrooms
- Walk-In Closet
- Bathtub With Separate Shower Stall
Laundry
- Laundry Room
- Electric Dryer Hookup
Outdoor Features
- Open Patio
- Porch
Schools
- Nibley Elementary School
- South Cache Middle School
- Ridgeline High School
Utilities
- Central Heating and Cooling System
- Natural Gas Connected
Community Details
- No Home Owners Association
- Firefly Estates Subdivision
Listing and Financial Details
- Home warranty included in the sale of the property
- Assessor Parcel Number 03-237-0096
Map
Home Values in the Area
Average Home Value in this Area
Property History
| Date | Event | Price | List to Sale | Price per Sq Ft |
|---|---|---|---|---|
| 09/17/2025 09/17/25 | For Sale | $520,000 | -- | $265 / Sq Ft |
Source: UtahRealEstate.com
MLS Number: 2111994
