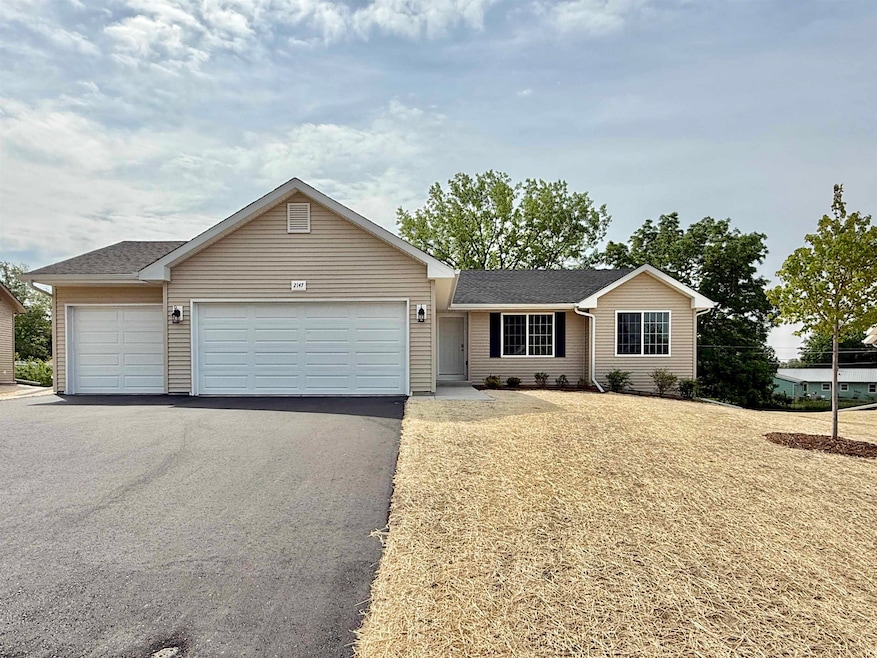2271 Trevino Ct Beloit, WI 53511
Estimated payment $1,662/month
Highlights
- Open Floorplan
- Contemporary Architecture
- Wood Flooring
- Deck
- Vaulted Ceiling
- 3 Car Attached Garage
About This Home
Welcome to your new home! This stylish 3-bedroom, 2-bathroom ranch offers 1,264 sq. ft. of open-concept living designed for comfort and convenience. The spacious living room effortlessly connects to the kitchen, which features a breakfast bar island, perfect for casual meals or entertaining guests. A nearby laundry room streamlines daily chores, while the oversized 3-car garage provides ample space for vehicles and storage. Step outside to the deck, an ideal spot for morning coffee or evening get-togethers. The unfinished basement, complete with plumbing for a third bathroom and partial exposure and 3 windows, invites you to personalize and expand your living space to suit your needs. *Photos are of a Similar Model*
Listing Agent
Shorewest, REALTORS Brokerage Phone: 608-754-2121 License #36586-90 Listed on: 07/21/2025

Home Details
Home Type
- Single Family
Est. Annual Taxes
- $340
Year Built
- Built in 2025 | Under Construction
Lot Details
- 0.33 Acre Lot
- Level Lot
Home Design
- Contemporary Architecture
- Ranch Style House
- Poured Concrete
- Vinyl Siding
Interior Spaces
- 1,264 Sq Ft Home
- Open Floorplan
- Vaulted Ceiling
- Wood Flooring
- Laundry Room
Kitchen
- Breakfast Bar
- Oven or Range
- Microwave
- Dishwasher
- Kitchen Island
Bedrooms and Bathrooms
- 3 Bedrooms
- Walk-In Closet
- 2 Full Bathrooms
- Bathroom on Main Level
- Bathtub
- Walk-in Shower
Basement
- Basement Fills Entire Space Under The House
- Stubbed For A Bathroom
- Basement Windows
Parking
- 3 Car Attached Garage
- Garage Door Opener
- Driveway Level
Outdoor Features
- Deck
Schools
- Call School District Elementary And Middle School
- Memorial High School
Utilities
- Forced Air Cooling System
- Cable TV Available
Community Details
- Built by Acadia Homes LLC
- Western Hills Subdivision
Map
Home Values in the Area
Average Home Value in this Area
Tax History
| Year | Tax Paid | Tax Assessment Tax Assessment Total Assessment is a certain percentage of the fair market value that is determined by local assessors to be the total taxable value of land and additions on the property. | Land | Improvement |
|---|---|---|---|---|
| 2024 | $341 | $27,800 | $27,800 | $0 |
| 2023 | $448 | $27,900 | $27,900 | $0 |
| 2022 | $3,232 | $27,900 | $27,900 | $0 |
| 2021 | $3,537 | $23,500 | $23,500 | $0 |
| 2020 | $3,468 | $23,500 | $23,500 | $0 |
| 2019 | $3,440 | $23,500 | $23,500 | $0 |
| 2018 | $3,449 | $23,500 | $23,500 | $0 |
| 2017 | $3,447 | $23,500 | $23,500 | $0 |
| 2016 | $3,402 | $23,500 | $23,500 | $0 |
Property History
| Date | Event | Price | Change | Sq Ft Price |
|---|---|---|---|---|
| 08/13/2025 08/13/25 | Price Changed | $309,500 | -0.2% | $245 / Sq Ft |
| 07/21/2025 07/21/25 | For Sale | $309,990 | +1966.6% | $245 / Sq Ft |
| 06/25/2025 06/25/25 | Sold | $15,000 | -50.0% | -- |
| 06/14/2025 06/14/25 | Pending | -- | -- | -- |
| 10/25/2024 10/25/24 | Price Changed | $30,000 | -14.3% | -- |
| 09/26/2024 09/26/24 | For Sale | $35,000 | -- | -- |
Purchase History
| Date | Type | Sale Price | Title Company |
|---|---|---|---|
| Warranty Deed | $15,000 | None Listed On Document |
Source: South Central Wisconsin Multiple Listing Service
MLS Number: 2004838
APN: 122-60400
- 2123 Masters St
- 2050 Christilla Dr
- 1940 Townline Ave
- Parcel 6-14-196 W Spring Creek Rd
- 1856 Cleveland St
- 1949 S Mckinley Rd
- 754 Crist Rd
- 410 W Cherry St Unit WI
- 0 Habron Dr Unit 2003479
- 2243 Haborn Dr
- 2241 Haborn Dr
- 1240 Bittel St
- 1406 Garfield Ave
- 1347 Mckinley Ave
- 1354 Garfield Ave
- L16 Pow Wow Trail
- L25 Pow Wow Trail
- 2350 N Pow Wow Trail
- 2320 N Pow Wow Trail
- 2310 N Pow Wow Trail
- 1926-1990 Cleora Dr
- 1035 10th St
- 1411 Portland Ave Unit B
- 1933 Forest Ave
- 757 W Grand Ave
- 1035 Pleasant St
- 200 W Grand Ave
- 2760 Kadlec Dr
- 219 S Moore St Unit 2
- 430 E Grand Ave
- 444 E Grand Ave
- 722 Chapin St Unit JB
- 722 Chapin St Unit 1
- 2770 Iva Ct
- 430 Harrison Ave Unit 101
- 430 Harrison Ave Unit 106
- 1619-1635 E Inman Pkwy
- 830 Sherwood Dr NW
- 2670 S Claremont Dr
- 1929-2013 Colony Ct






