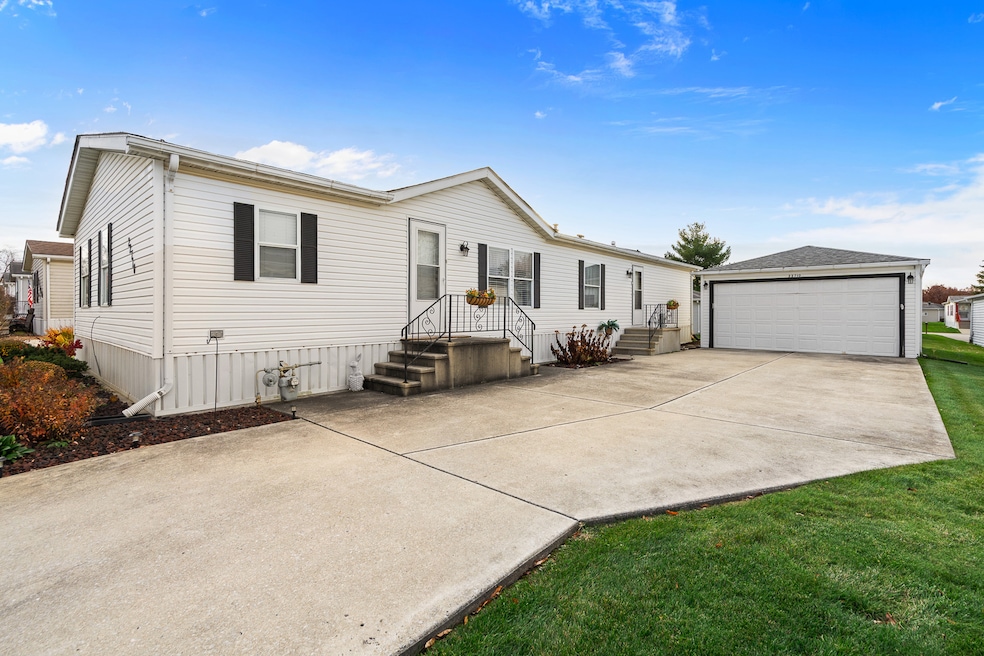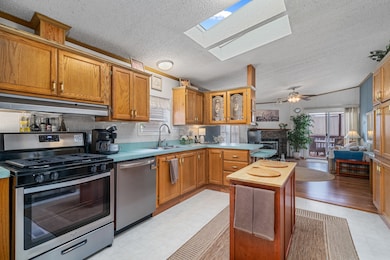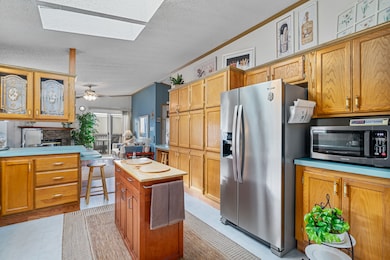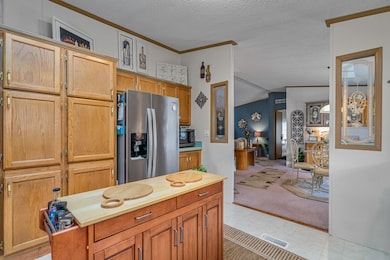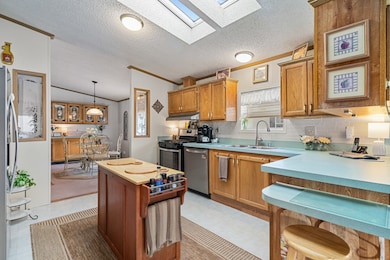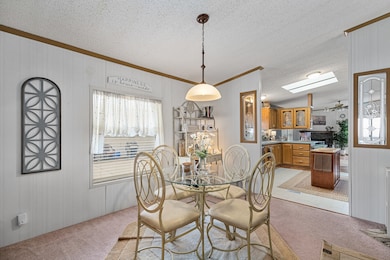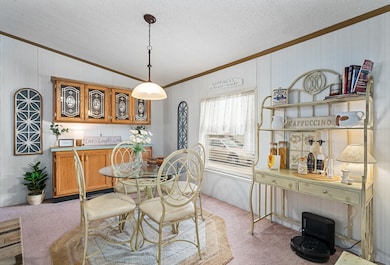22710 S Ravisloe Ln Frankfort, IL 60423
Estimated payment $814/month
Highlights
- Community Lake
- Clubhouse
- Whirlpool Bathtub
- Chelsea Intermediate School Rated A
- Deck
- 1 Fireplace
About This Home
Beautifully maintained and thoughtfully updated, this spacious mobile home offers an impressive open floor plan filled with natural sunlight and enhanced by soaring vaulted ceilings throughout. Major big-ticket improvements are already complete, including a new furnace and air conditioning in 2024 and a new roof on garage in 2021, offering peace of mind for years to come. The home welcomes you with a bright and expansive family room, featuring a cozy fireplace with an elegant stone surround and sliding glass doors that open to a large private deck overlooking the yard and garage-perfect for relaxing or entertaining. The spacious kitchen is a standout, showcasing an abundance of oak cabinetry, skylights that flood the space with daylight, a full wall of pantry storage, newer stainless steel appliances, subway tile backsplash, breakfast bar, and a convenient planning desk. A vaulted dining room with a built-in buffet adds both charm and additional storage, while the large formal living room provides yet another inviting gathering space. The luxurious master suite features its own private bath with an upscale whirlpool tub, separate shower, and a walk-in closet. With a total of three bedrooms and two full baths, this home offers comfortable space for family, guests, or a home office. A large laundry room and a two-car garage add everyday convenience. Meticulously cared for and filled with desirable amenities, this exceptional home blends comfort, style, and value-ready for its next proud owner. Gateway 55+ community has numerous amenities....Club house with Great Room and Fireplace, Fitness center, Library, Billards, Ping Pong, Walking paths, stocked Fishing ponds /with pier, Covered Pavillion w/gas grills, Bocce ball, Pickle ball...there are planned activities in the Clubhouse to keep everyone busy! Make your appointment today to see your forever home.
Property Details
Home Type
- Mobile/Manufactured
Year Built
- Built in 1993
Lot Details
- Paved or Partially Paved Lot
- Leasehold Lot
Parking
- 2 Car Garage
Home Design
- Asphalt Roof
Interior Spaces
- Skylights
- 1 Fireplace
- Entrance Foyer
- Family Room
- Living Room
- Formal Dining Room
Kitchen
- Range
- Microwave
- Dishwasher
Bedrooms and Bathrooms
- 3 Bedrooms
- 3 Potential Bedrooms
- 2 Full Bathrooms
- Whirlpool Bathtub
- Separate Shower
Laundry
- Laundry Room
- Dryer
- Washer
Utilities
- Forced Air Heating and Cooling System
- Heating System Uses Natural Gas
Additional Features
- Deck
- Double Wide
Community Details
Overview
- Gateway Subdivision, Skyline Floorplan
- Gateway
- Community Lake
Amenities
- Clubhouse
Map
Home Values in the Area
Average Home Value in this Area
Property History
| Date | Event | Price | List to Sale | Price per Sq Ft |
|---|---|---|---|---|
| 11/18/2025 11/18/25 | For Sale | $129,900 | -- | -- |
Source: Midwest Real Estate Data (MRED)
MLS Number: 12517683
- 22727 S Butler Ln
- 22728 S Butler Ln
- 10724 W Gateway Dr
- 22948 S Pine Valley Dr
- 23024 S Big Run Dr
- 10850 W Laraway Rd
- 10785 Ashford Ave
- 23155 Five Oaks Dr
- 11453 Falls View Way
- 11707 Coquille Dr
- 22064 Pembrook Dr
- 22151 Clove Dr
- 22957 Devonshire Ln
- 22125 Jasmine Dr
- 11668 Misty Creek Ln
- The Aster Plan at Misty Creek
- The Soho Plan at Misty Creek
- 9815 W Laraway Rd
- 10427 Penny Ct S
- 21696 Cappel Ln
- 1672 Glenbrooke Ln
- 8058 W Rosebury Dr
- 19315 Union St
- 20235 S Rosewood Ct
- 8049 W Norwood Dr
- 20656 S Acorn Ridge Dr
- 208 N Prairie Rd
- 7724 W Douglas Ct Unit 1-3
- 7749 W Harbor Ct
- 20137 S Hampton Ct Unit A
- 1023 Shagbark Ct Unit 1D
- 1670 London Rd
- 600 Crescenzo Ct Unit B
- 18132 Lake Shore Dr
- 6201 Old Plank Blvd
- 18160 Goesel Dr
- 17727 Mayher Dr
- 753 Willow Rd
- 6213 Beaver Dam Rd Unit ID1285022P
- 69 Olympus Dr
