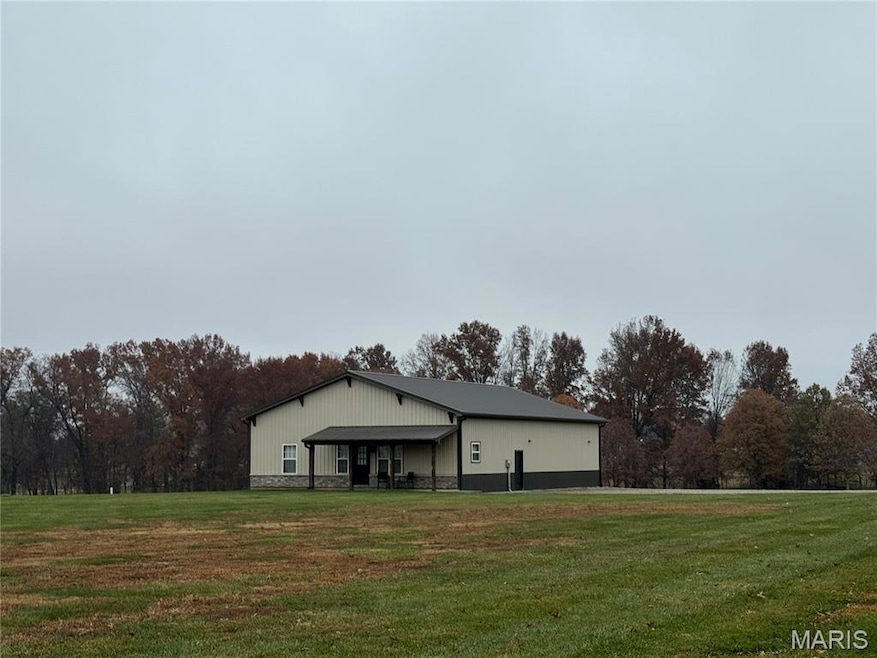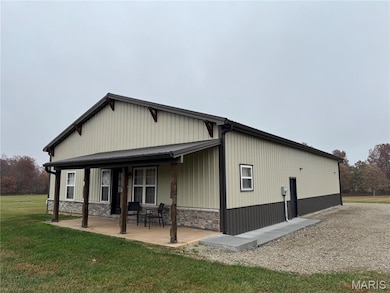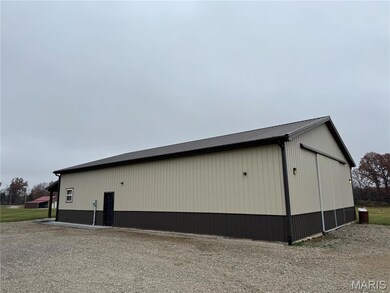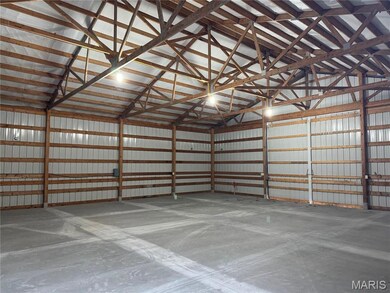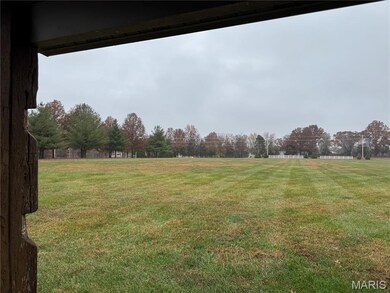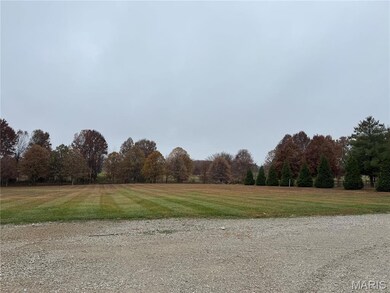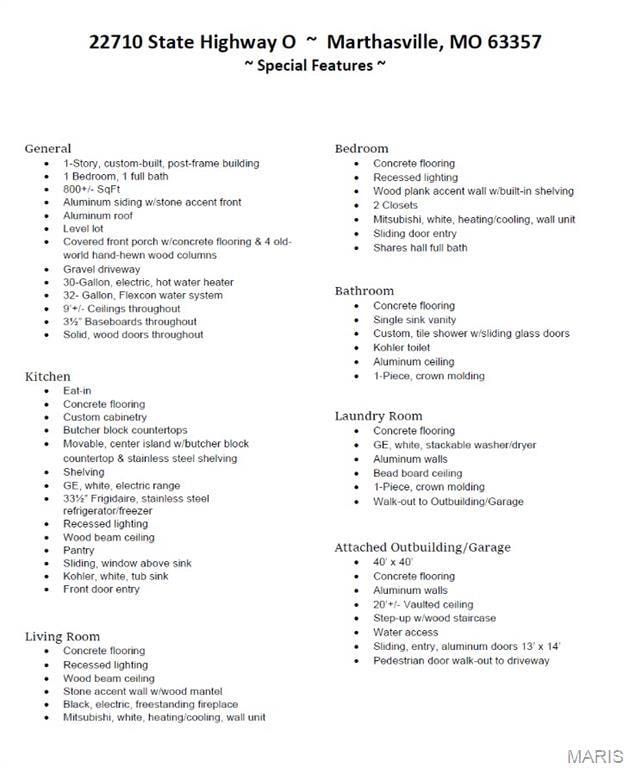22710 State Highway O Marthasville, MO 63357
Estimated payment $4,813/month
Highlights
- Ranch Style House
- Workshop
- Eat-In Country Kitchen
- No HOA
- Beamed Ceilings
- Front Porch
About This Home
Equestrian enthusiasts dream! This is a one-of-a-kind 5.96+/- acre completely LEVEL lot in MARTHASVILLE, complete with a custom-built post-frame building. The front 800 SF is a gorgeous, completely furnished apartment, with an attached barn/garage/workshop that can be uniquely finished to your liking with a 20’ vaulted ceiling! Charming covered front porch featuring old-world, hand-hewn timbers, overlooking the beautiful/peaceful sprawling front yard. 9’ Ceilings, concrete flooring & solid wood doors throughout. Step inside the kitchen/living room combo featuring a wood beam ceiling, recessed lighting, custom cabinetry & butcher block countertops. Bedroom boasts a sliding door entry, recessed lighting, wood plank accent wall w/built in shelving & 2 closets. Hall full bath flaunts a single sink vanity & custom tile shower w/sliding glass doors. Laundry room w/stackable washer/dry & walk-out to attached barn/garage/workshop. Great property with plenty of land left to expand or build your dream home on also. SCHEDULE YOUR SHOWING TODAY!
Home Details
Home Type
- Single Family
Est. Annual Taxes
- $778
Year Built
- Built in 2018
Lot Details
- 5.96 Acre Lot
- Partially Fenced Property
- Level Lot
- Back and Front Yard
Home Design
- Ranch Style House
- Cabin
- Aluminum Siding
- Stone
Interior Spaces
- 800 Sq Ft Home
- Built-In Features
- Woodwork
- Beamed Ceilings
- Recessed Lighting
- Sliding Doors
- Combination Dining and Living Room
- Workshop
- Concrete Flooring
Kitchen
- Eat-In Country Kitchen
- Electric Range
- Freezer
- Disposal
Bedrooms and Bathrooms
- 1 Bedroom
- 1 Full Bathroom
- Shower Only
Laundry
- Laundry Room
- Laundry on main level
- Stacked Washer and Dryer
Parking
- Attached Garage
- Driveway
Outdoor Features
- Outbuilding
- Front Porch
Schools
- Wright City East/West Elementary School
- Wright City Middle School
- Wright City High School
Utilities
- Cooling System Mounted In Outer Wall Opening
- Central Heating
- Well
- Electric Water Heater
- Septic Tank
Community Details
- No Home Owners Association
Listing and Financial Details
- Assessor Parcel Number 11-22.0-0-00-007.006.000
Map
Home Values in the Area
Average Home Value in this Area
Tax History
| Year | Tax Paid | Tax Assessment Tax Assessment Total Assessment is a certain percentage of the fair market value that is determined by local assessors to be the total taxable value of land and additions on the property. | Land | Improvement |
|---|---|---|---|---|
| 2024 | $861 | $12,706 | $3,684 | $9,022 |
| 2023 | $778 | $18,925 | $4,196 | $14,729 |
| 2022 | $520 | $8,442 | $3,422 | $5,020 |
| 2021 | $520 | $8,442 | $3,422 | $5,020 |
| 2020 | $521 | $8,442 | $3,422 | $5,020 |
| 2019 | $519 | $8,442 | $0 | $0 |
Source: MARIS MLS
MLS Number: MIS25076968
APN: 11-22.0-0-00-007.006.000
- 0 Tuque - Windy Hill Rd Unit MIS25074087
- 23473 State Highway O
- 22645 Log Cabin Dr
- 23381 Forest Haven Dr
- 695 Shadow View Dr
- 1703 Wynnbrook Woods Dr
- 1700 Wynnbrook Woods Dr
- 647 W Saint Gallen Dr
- 15+/- Acres 15+ - Acres Polston Ln
- 630 Wunderbar Point Dr
- 23001 Abrolat Rd
- 23012 Abrolat Tract 7
- 23001 Abrolat Tract 2
- 23001 Abrolat Tract 6
- 23001 Abrolat Tract 5
- 23023 Abrolat Tract 4
- 23023 Abrolat Tract 3
- 22643 Abrolat Tract 1
- 152 Geneva Cove Dr
- 1235 Powderhorn Dr
- 140 Liberty Valley Dr
- 227 Essex Ct
- 411 Split Rail Dr
- 505-525 Dogleg Ct
- 1401 Northridge Place
- 29 Brookfield Ct
- 17 Brookfield Ct
- 2 Spring Hill Cir
- 100 Parkview Dr
- 1017 Providence Pointe Dr
- 705 Myatt Dr
- 544 Edison Way
- 4303 Broken Rock Dr
- 4064 Jessica Dr
- 85 Gregory Ct
- 615 Grayhawk Cir
- 1017 Glengarry Dr
- 48 Huntleigh Park Ct
- 201 Roanoke Dr
- 1000 Autumn Hollow Cir
