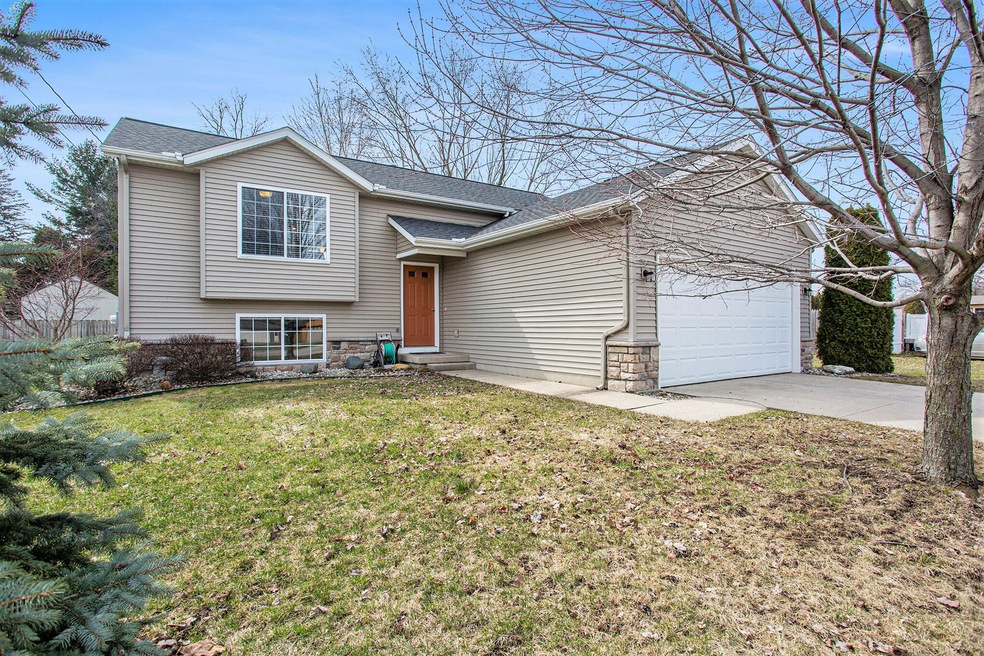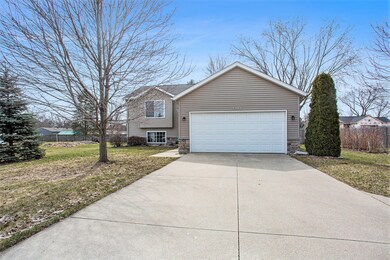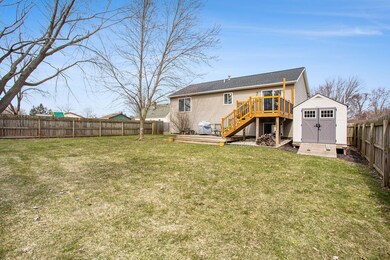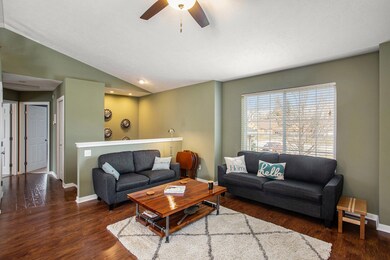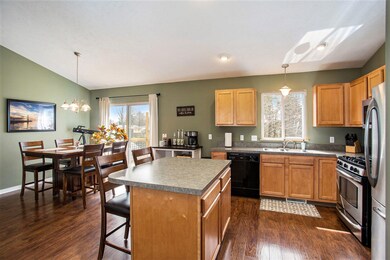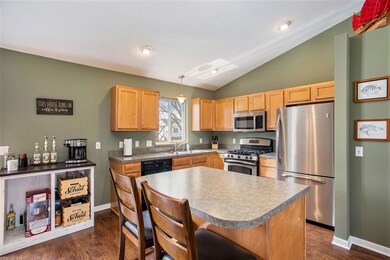
2272 Baldwin St Jenison, MI 49428
Highlights
- Deck
- 2 Car Attached Garage
- Kitchen Island
- Rosewood Elementary School Rated A
- Brick or Stone Mason
- Forced Air Heating and Cooling System
About This Home
As of May 2023This beautiful home in the sought-after area of Jenison is now available for sale at an unbeatable price! This charming home offers approx 1,900 square feet of living space with a warm and inviting feeling that makes you feel right at home. Enjoy peace of mind on this well cared for home with brand new carpeting in the bedrooms (installed March 2023) a new roof in 2020 & new water heater in 2021.
The open kitchen with a center island and stainless-steel appliances is perfect for hosting dinner parties and gatherings with family and friends. Enjoy grilling outside on the recently updated deck located right off the dinning area and faces a nice fenced in backyard.
2 full bathrooms, one w/ a soaking style tub/tile shower combo, glass door and a custom vanity. Offers Due Monday 4/3 at 3p
Last Agent to Sell the Property
Revive Realty License #6501383037 Listed on: 03/29/2023
Home Details
Home Type
- Single Family
Est. Annual Taxes
- $2,184
Year Built
- Built in 2005
Lot Details
- 0.31 Acre Lot
- Lot Dimensions are 85x157x65x60x20x140
Parking
- 2 Car Attached Garage
Home Design
- Brick or Stone Mason
- Composition Roof
- Vinyl Siding
- Stone
Interior Spaces
- 1-Story Property
Kitchen
- Oven
- Range
- Microwave
- Dishwasher
- Kitchen Island
Bedrooms and Bathrooms
- 4 Bedrooms | 2 Main Level Bedrooms
- 2 Full Bathrooms
Laundry
- Laundry on main level
- Dryer
- Washer
Basement
- 2 Bedrooms in Basement
- Natural lighting in basement
Outdoor Features
- Deck
Utilities
- Forced Air Heating and Cooling System
- Heating System Uses Natural Gas
Ownership History
Purchase Details
Home Financials for this Owner
Home Financials are based on the most recent Mortgage that was taken out on this home.Purchase Details
Home Financials for this Owner
Home Financials are based on the most recent Mortgage that was taken out on this home.Purchase Details
Home Financials for this Owner
Home Financials are based on the most recent Mortgage that was taken out on this home.Similar Homes in the area
Home Values in the Area
Average Home Value in this Area
Purchase History
| Date | Type | Sale Price | Title Company |
|---|---|---|---|
| Warranty Deed | $340,000 | None Listed On Document | |
| Warranty Deed | -- | Sun Title Agency | |
| Warranty Deed | $143,000 | Chicago Title Insurance |
Mortgage History
| Date | Status | Loan Amount | Loan Type |
|---|---|---|---|
| Open | $329,800 | New Conventional | |
| Previous Owner | $113,520 | New Conventional | |
| Previous Owner | $25,200 | Stand Alone Second | |
| Previous Owner | $28,600 | Credit Line Revolving | |
| Previous Owner | $114,400 | Fannie Mae Freddie Mac | |
| Previous Owner | $100,000 | Construction |
Property History
| Date | Event | Price | Change | Sq Ft Price |
|---|---|---|---|---|
| 05/02/2023 05/02/23 | Sold | $340,000 | +6.3% | $187 / Sq Ft |
| 04/03/2023 04/03/23 | Pending | -- | -- | -- |
| 03/29/2023 03/29/23 | For Sale | $319,900 | +125.4% | $176 / Sq Ft |
| 06/23/2014 06/23/14 | Sold | $141,900 | 0.0% | $136 / Sq Ft |
| 05/30/2014 05/30/14 | Pending | -- | -- | -- |
| 05/29/2014 05/29/14 | For Sale | $141,900 | -- | $136 / Sq Ft |
Tax History Compared to Growth
Tax History
| Year | Tax Paid | Tax Assessment Tax Assessment Total Assessment is a certain percentage of the fair market value that is determined by local assessors to be the total taxable value of land and additions on the property. | Land | Improvement |
|---|---|---|---|---|
| 2025 | $4,000 | $152,200 | $0 | $0 |
| 2024 | $3,471 | $141,700 | $0 | $0 |
| 2023 | $1,991 | $113,700 | $0 | $0 |
| 2022 | $2,185 | $101,100 | $0 | $0 |
| 2021 | $2,122 | $95,400 | $0 | $0 |
| 2020 | $2,099 | $86,700 | $0 | $0 |
| 2019 | $2,100 | $80,700 | $0 | $0 |
| 2018 | $1,955 | $77,500 | $0 | $0 |
| 2017 | $1,897 | $77,600 | $0 | $0 |
| 2016 | $1,886 | $71,400 | $0 | $0 |
| 2015 | $1,568 | $67,400 | $0 | $0 |
| 2014 | $1,568 | $65,000 | $0 | $0 |
Agents Affiliated with this Home
-
Tara Heerspink
T
Seller's Agent in 2023
Tara Heerspink
Revive Realty
(616) 366-2023
1 in this area
57 Total Sales
-
Leslie Baker

Buyer's Agent in 2023
Leslie Baker
RE/MAX Michigan
(616) 218-0650
3 in this area
132 Total Sales
-
R
Seller's Agent in 2014
Renee Roberts
HomeRealty, LLC
-
S
Buyer's Agent in 2014
Stuart Postema
West Edge Real Estate
Map
Source: Southwestern Michigan Association of REALTORS®
MLS Number: 23009149
APN: 70-14-15-300-040
- 7494 Greentree Dr
- 7860 Park Lane Ave
- 7970 Lamplight Dr
- 2148 Mulberry Ln
- 2682 Thrush Dr
- 7373 Pinegrove Dr Unit 109
- 1839 Elizabeth Ln E Unit 62
- 7498 Pinegrove Dr Unit 37
- 1937 Mulberry Ln
- 3205 Deer Haven Dr
- 7165 Keystone Ct
- 2101 Rosewood St
- 2200 Rosewood St
- 7107 Westwood Dr
- 8103 Birchwood Ave
- 2881 Rolling Hills Ct
- 2964 Parkside Dr Unit 26
- 7079 Southwood Dr
- 7381 Rolling Hills Dr
- 7405 Boulder Bluff Dr Unit 122
