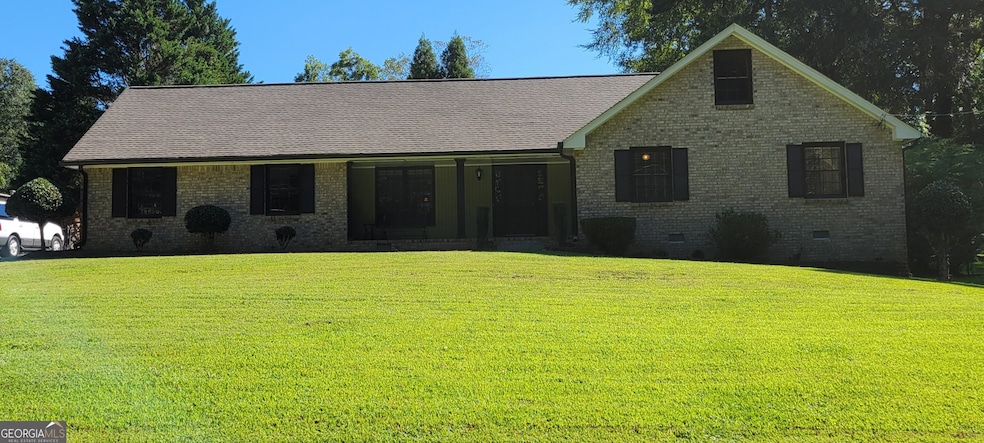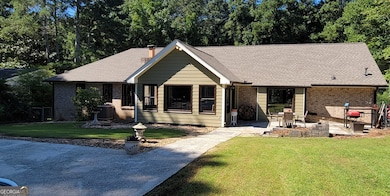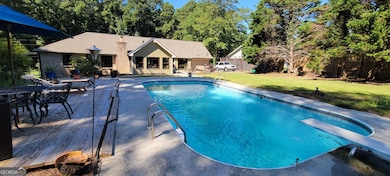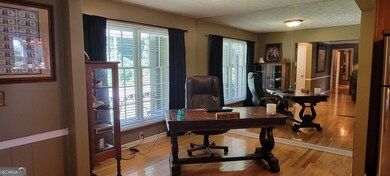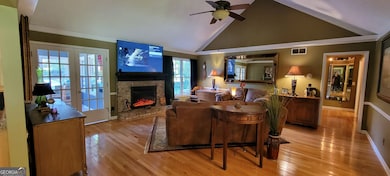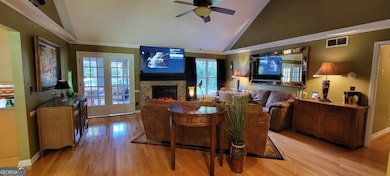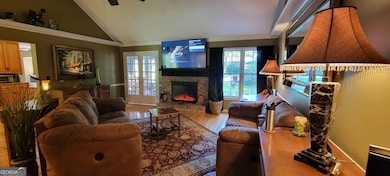2272 Kimberley Way Unit 1 Snellville, GA 30078
Estimated payment $2,565/month
Highlights
- In Ground Pool
- Vaulted Ceiling
- Wood Flooring
- Pharr Elementary School Rated A
- 1.5-Story Property
- Main Floor Primary Bedroom
About This Home
Lovely All Brick Ranch w/ In-Ground Pool, Well maintianed home with open floor plan, Large inviting Great Room w/ masonry fireplace, vaulted ceiling & hardwood floors opens to a Gentlemen's Study / possible Dining Rm. Double French doors lead to a sunny Formal Dining Rm or possible Sunroom with tiled floors and lots of windons. The Kitchen has stainless steel appliances, solid surface counter tops and hardwood flrs. A breakfast area w/ large window overlooks the back patio. Located in the Breakfast area there is an entry to a Mud room / Laundry rm and two car garage. A back stair case in the breakfast area leads to the upstairs Bonus Rm / 3rd Bedroom w/ possible walk-in closet or storage room. The Master bedroom opens to a newly renovated Master Bath w/ Jacuzzi tub, Tiled Floors, Double Vanity w/ solid surface counter tops, and Large Walk-In closet. A second full bath with Tub / Shower combo, single vanity and tiled floors connects to the Master Bath. There is also a second bedroom located on the main level. The Exterior of the home boost an In-Ground pool w/ side deck, back patio and storage building. This home is located in the Grayson school system.
Home Details
Home Type
- Single Family
Est. Annual Taxes
- $1,095
Year Built
- Built in 1977
Lot Details
- 0.51 Acre Lot
- Back Yard Fenced
- Level Lot
- Cleared Lot
Parking
- Garage
Home Design
- 1.5-Story Property
- Block Foundation
- Composition Roof
- Block Exterior
- Four Sided Brick Exterior Elevation
Interior Spaces
- 1,932 Sq Ft Home
- Vaulted Ceiling
- Ceiling Fan
- Fireplace Features Masonry
- Mud Room
- Family Room with Fireplace
- Formal Dining Room
- Bonus Room
- Sun or Florida Room
- Pull Down Stairs to Attic
Kitchen
- Breakfast Area or Nook
- Oven or Range
- Stainless Steel Appliances
- Solid Surface Countertops
Flooring
- Wood
- Carpet
- Tile
Bedrooms and Bathrooms
- 3 Bedrooms | 2 Main Level Bedrooms
- Primary Bedroom on Main
- Walk-In Closet
- 2 Full Bathrooms
- Double Vanity
- Whirlpool Bathtub
- Bathtub Includes Tile Surround
Laundry
- Laundry in Mud Room
- Laundry in Kitchen
Outdoor Features
- In Ground Pool
- No Dock Rights
- Patio
- Outbuilding
- Porch
Schools
- Pharr Elementary School
- Couch Middle School
- Grayson High School
Utilities
- Forced Air Heating and Cooling System
- Septic Tank
- High Speed Internet
- Phone Available
- Cable TV Available
Community Details
- No Home Owners Association
- Eastgate Manor Subdivision
Listing and Financial Details
- Legal Lot and Block 15 / B
Map
Home Values in the Area
Average Home Value in this Area
Tax History
| Year | Tax Paid | Tax Assessment Tax Assessment Total Assessment is a certain percentage of the fair market value that is determined by local assessors to be the total taxable value of land and additions on the property. | Land | Improvement |
|---|---|---|---|---|
| 2025 | $426 | $141,640 | $22,200 | $119,440 |
| 2024 | $426 | $133,160 | $22,200 | $110,960 |
| 2023 | $426 | $126,880 | $26,000 | $100,880 |
| 2022 | $2,506 | $110,760 | $21,600 | $89,160 |
| 2021 | $2,218 | $87,640 | $17,200 | $70,440 |
| 2020 | $2,468 | $78,240 | $14,400 | $63,840 |
| 2019 | $2,465 | $78,240 | $14,400 | $63,840 |
| 2018 | $2,212 | $68,200 | $12,400 | $55,800 |
| 2016 | $1,929 | $57,360 | $11,000 | $46,360 |
| 2015 | $1,870 | $55,960 | $11,000 | $44,960 |
| 2014 | -- | $53,680 | $11,000 | $42,680 |
Property History
| Date | Event | Price | List to Sale | Price per Sq Ft |
|---|---|---|---|---|
| 11/05/2025 11/05/25 | Price Changed | $469,900 | -2.1% | $243 / Sq Ft |
| 10/31/2025 10/31/25 | For Sale | $479,900 | 0.0% | $248 / Sq Ft |
| 10/30/2025 10/30/25 | Off Market | $479,900 | -- | -- |
| 09/29/2025 09/29/25 | Price Changed | $479,900 | -2.0% | $248 / Sq Ft |
| 09/11/2025 09/11/25 | Price Changed | $489,900 | -2.0% | $254 / Sq Ft |
| 09/03/2025 09/03/25 | For Sale | $499,900 | -- | $259 / Sq Ft |
Purchase History
| Date | Type | Sale Price | Title Company |
|---|---|---|---|
| Warranty Deed | -- | -- | |
| Deed | $155,000 | -- | |
| Deed | $155,000 | -- |
Mortgage History
| Date | Status | Loan Amount | Loan Type |
|---|---|---|---|
| Previous Owner | $124,000 | New Conventional |
Source: Georgia MLS
MLS Number: 10595997
APN: 5-058-114
- 2256 Windsor Dr SW
- 2274 Amber Woods Dr
- 2207 Windsor Dr Unit 2
- 2194 Meadow Dr
- 2252 Valley Creek Cir
- 3391 Thurgood Ct Unit 1
- 2842 Ally Carol Place
- 3385 Thurgood Ct
- 3385 Thurgood Ct Unit 4
- 2841 Ally Carol Place
- 3387 Thurgood Ct Unit 3
- 3383 Thurgood Ct Unit 5
- 3391 Thurgood Ct
- 3383 Thurgood Ct
- 3387 Thurgood Ct
- 2435 Hickory Station Cir
- 2455 Hickory Station Cir
- 2173 Timber Ln
- 2348 Radbury Ln
- 1948 Englewood Way SW
- 2116 Benchmark Dr SW
- 2306 Wisteria Dr SW
- 1710 Tuftstown Ct
- 2250 Oak Rd
- 1898 Valley View Rd
- 1845 North Rd
- 1940 Stockton Walk Ln
- 2665 Eldorado Place
- 2320 Ridgedale Dr
- 2535 Beal St
- 1715 Crestwell Ln SW
- 2420 Freemont St
- 3389 Thurgood Ct
- 2560 Freemont St
- 2031 Jayson Way
- 2651 Freemont St
- 2808 Adella Ct
- 2041 Wendover Dr
- 2680 Freemont St
