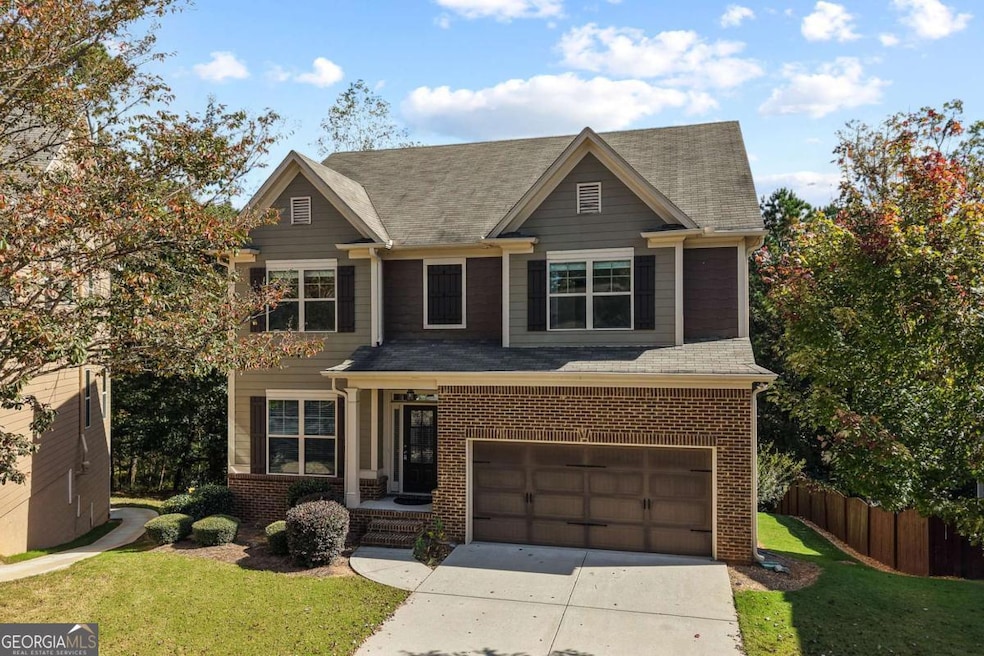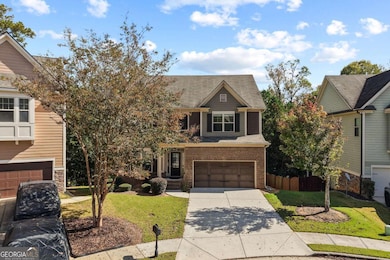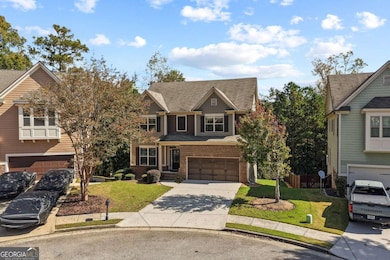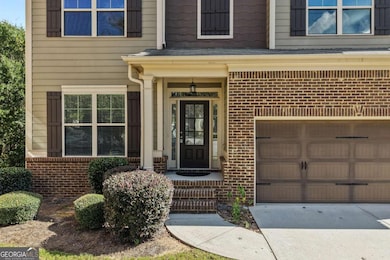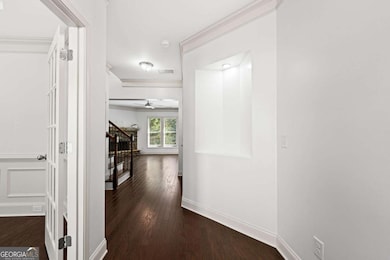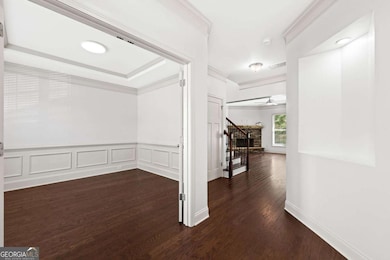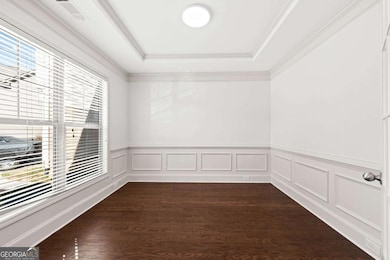2272 Misty Brook Ct Buford, GA 30519
Estimated payment $2,682/month
Highlights
- Deck
- Private Lot
- Traditional Architecture
- Patrick Elementary School Rated A
- Vaulted Ceiling
- Wood Flooring
About This Home
Don't miss this rare opportunity! This beautifully renovated Buford home sits on a quiet cul-de-sac -a deal you won't find again! As you walk through the front door, you'll find a private office to the left, perfect for remote work or study. Continue down the hallway and you'll pass a convenient half bath, before entering the heart of the home-a $50,000 fully remodeled kitchen that will absolutely impress! Featuring brand-new stainless-steel appliances, extended quartz countertops, white shaker cabinets, and a large center island, this kitchen opens seamlessly to a bright, spacious living room with large windows that fill the home with natural light, a grand stone fireplace, and beautiful hardwood floors. Upstairs, the owner's suite offers a peaceful retreat with a tray ceiling, ceiling fan, and a luxurious bathroom with double vanity, while the secondary bedrooms feature vaulted ceilings and updated lighting. The unfinished basement provides endless possibilities-add a gym, theater, or in-law suite and instantly increase value! With new carpet, fresh paint, and a private backyard oasis, this home is truly move-in ready. Located in the desirable Hamilton Mill area, minutes from Mall of Georgia, top-rated schools, shopping, and I-85/I-985. Homes like this-fully renovated, full of light - don't last long. Schedule your showing today before it's gone!
Home Details
Home Type
- Single Family
Est. Annual Taxes
- $1,481
Year Built
- Built in 2014 | Remodeled
Lot Details
- 0.41 Acre Lot
- Cul-De-Sac
- Private Lot
- Corner Lot
HOA Fees
- $108 Monthly HOA Fees
Home Design
- Traditional Architecture
- Slab Foundation
- Composition Roof
- Vinyl Siding
- Brick Front
Interior Spaces
- 2,404 Sq Ft Home
- 3-Story Property
- Tray Ceiling
- Vaulted Ceiling
- Ceiling Fan
- Double Pane Windows
- Family Room with Fireplace
- Unfinished Basement
- Natural lighting in basement
- Pull Down Stairs to Attic
- Fire and Smoke Detector
Kitchen
- Breakfast Area or Nook
- Walk-In Pantry
- Microwave
- Dishwasher
- Kitchen Island
- Disposal
Flooring
- Wood
- Carpet
Bedrooms and Bathrooms
- 4 Bedrooms
- Walk-In Closet
- Double Vanity
Laundry
- Laundry Room
- Laundry on upper level
- Dryer
- Washer
Parking
- 2 Car Garage
- Garage Door Opener
Outdoor Features
- Deck
Location
- Property is near schools
- Property is near shops
Schools
- Patrick Elementary School
- Glenn C Jones Middle School
- Seckinger High School
Utilities
- Central Heating and Cooling System
- Underground Utilities
- Phone Available
- Cable TV Available
Community Details
- Association fees include management fee
- Misty Brook Subdivision
Map
Home Values in the Area
Average Home Value in this Area
Tax History
| Year | Tax Paid | Tax Assessment Tax Assessment Total Assessment is a certain percentage of the fair market value that is determined by local assessors to be the total taxable value of land and additions on the property. | Land | Improvement |
|---|---|---|---|---|
| 2024 | $1,481 | $175,160 | $38,000 | $137,160 |
| 2023 | $1,481 | $175,160 | $38,000 | $137,160 |
| 2022 | $0 | $112,320 | $20,800 | $91,520 |
| 2021 | $1,432 | $112,320 | $20,800 | $91,520 |
| 2020 | $1,430 | $112,320 | $20,800 | $91,520 |
| 2019 | $1,314 | $112,320 | $20,800 | $91,520 |
| 2018 | $1,296 | $102,320 | $17,600 | $84,720 |
| 2016 | $1,317 | $102,320 | $17,600 | $84,720 |
| 2015 | $1,318 | $90,800 | $17,600 | $73,200 |
| 2014 | $815 | $15,840 | $15,840 | $0 |
Property History
| Date | Event | Price | List to Sale | Price per Sq Ft |
|---|---|---|---|---|
| 11/06/2025 11/06/25 | For Sale | $465,000 | -- | $193 / Sq Ft |
Purchase History
| Date | Type | Sale Price | Title Company |
|---|---|---|---|
| Warranty Deed | $227,000 | -- | |
| Warranty Deed | $80,000 | -- |
Mortgage History
| Date | Status | Loan Amount | Loan Type |
|---|---|---|---|
| Previous Owner | $161,250 | New Conventional |
Source: Georgia MLS
MLS Number: 10637529
APN: 7-178-642
- 2182 Misty Brook Ct
- 2320 Copper Trail Ln
- 2148 Splitrail Trail
- The Aspen A Plan at Fern Hollow
- The Hickory F Plan at Fern Hollow
- The Danbury J Plan at Fern Hollow
- 3301 Wild Basil Ln
- 2123 Mill Garden Run
- 3573 Fallen Oak Dr
- 2106 Mill Garden Run
- 3279 Wild Basil Ln
- 3534 Fallen Oak Ln
- 2295 Bellyard Dr
- 3669 Brockenhurst Dr
- 2372 Wood Beil Ct
- 3139 Cedar Glade Ln
- 3068 Cedar Glade Ln
- 2395 Kilgore Rd
- 2275 Copper Trail Ln
- 3572 Brockenhurst Dr
- 3440 Kentwater Dr
- 3434 Ivy Farm Path
- 2344 Attewood Dr
- 2150 Spikerush Way
- 2458 Ivy Meadow Ln
- 3343 Ivy Farm Ct
- 2141 Spikerush Way
- 2409 Ivy Meadow Ln
- 3550 Red Willow Ct
- 3296 Mill Springs Cir
- 3194 Mill Springs Cir
- 3490 Southpointe Hl Dr
- 2213 Blue Monarch Dr
- 3427 Harvest Ridge Ln NE
- 3061 Greyton Dr
- 3505 Foxworth Trail
- 2415 Poppy Ct
- 2465 Poppy Ct
