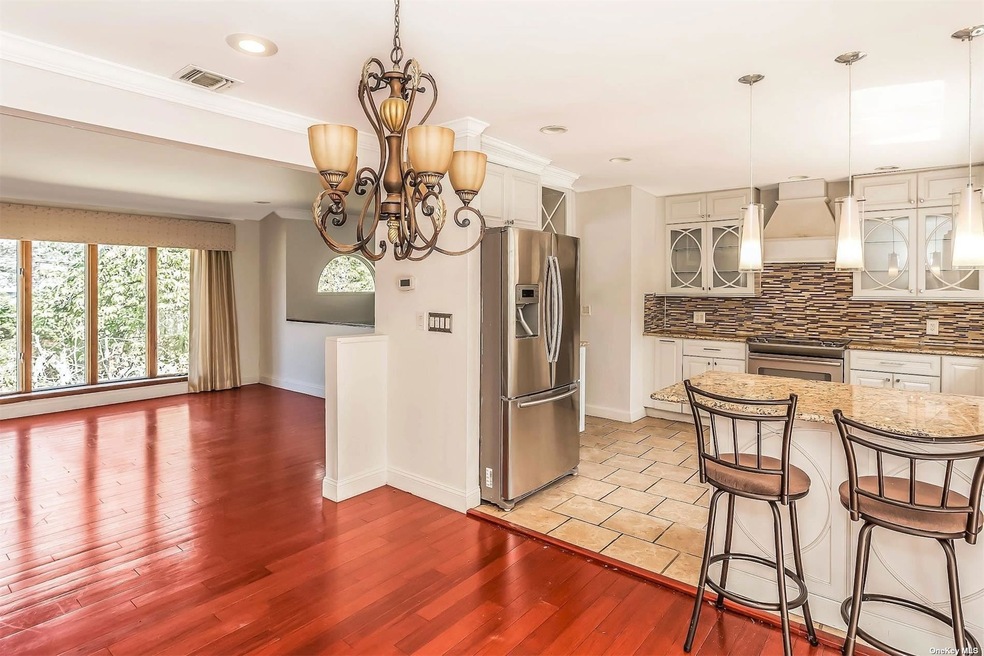
2272 Redmond Rd Merrick, NY 11566
North Bellmore NeighborhoodEstimated Value: $766,000 - $813,932
Highlights
- Raised Ranch Architecture
- Wood Flooring
- Corner Lot
- Grand Avenue Middle School Rated A
- Main Floor Bedroom
- Granite Countertops
About This Home
As of December 2022Wide-line 5 bedroom 2 bath Hi Ranch, Granite/Stainless Eat-In Kitchen, 2 full baths, hardwood floors, CAC, Gas Heat, Attached 1 car garage with 4 car driveway! Possible Mother/Daughter with proper permit! Priced to sell!!
Last Agent to Sell the Property
Douglas Elliman Real Estate License #30BI0935462 Listed on: 08/26/2022

Home Details
Home Type
- Single Family
Est. Annual Taxes
- $16,524
Year Built
- Built in 1962
Lot Details
- 6,278 Sq Ft Lot
- Lot Dimensions are 66x98
- Corner Lot
Parking
- 1 Car Attached Garage
- Driveway
Home Design
- Raised Ranch Architecture
- Brick Exterior Construction
- Frame Construction
- Vinyl Siding
Interior Spaces
- 1,739 Sq Ft Home
- 2-Story Property
- Formal Dining Room
- Den
- Wood Flooring
- Pull Down Stairs to Attic
Kitchen
- Eat-In Kitchen
- Granite Countertops
Bedrooms and Bathrooms
- 5 Bedrooms
- Main Floor Bedroom
- 2 Full Bathrooms
Schools
- Grand Avenue Middle School
- Wellington C Mepham High Sch
Utilities
- Central Air
- 2 Heating Zones
- Hot Water Heating System
- Heating System Uses Natural Gas
- Natural Gas Water Heater
Listing and Financial Details
- Legal Lot and Block 398 / 41
- Assessor Parcel Number 2089-56-041-00-0398-0
Ownership History
Purchase Details
Home Financials for this Owner
Home Financials are based on the most recent Mortgage that was taken out on this home.Purchase Details
Similar Homes in Merrick, NY
Home Values in the Area
Average Home Value in this Area
Purchase History
| Date | Buyer | Sale Price | Title Company |
|---|---|---|---|
| Fresnel Beatrice | $590,000 | None Available | |
| Luna Nelson | $425,000 | -- |
Mortgage History
| Date | Status | Borrower | Loan Amount |
|---|---|---|---|
| Open | Fresnel Beatrice | $540,292 |
Property History
| Date | Event | Price | Change | Sq Ft Price |
|---|---|---|---|---|
| 12/16/2022 12/16/22 | Sold | $590,000 | -5.6% | $339 / Sq Ft |
| 10/06/2022 10/06/22 | Pending | -- | -- | -- |
| 09/06/2022 09/06/22 | Price Changed | $624,999 | -3.7% | $359 / Sq Ft |
| 08/26/2022 08/26/22 | For Sale | $649,000 | -- | $373 / Sq Ft |
Tax History Compared to Growth
Tax History
| Year | Tax Paid | Tax Assessment Tax Assessment Total Assessment is a certain percentage of the fair market value that is determined by local assessors to be the total taxable value of land and additions on the property. | Land | Improvement |
|---|---|---|---|---|
| 2024 | $4,214 | $560 | $202 | $358 |
| 2023 | $15,885 | $560 | $202 | $358 |
| 2022 | $15,885 | $560 | $202 | $358 |
| 2021 | $17,275 | $537 | $194 | $343 |
| 2020 | $17,836 | $978 | $576 | $402 |
| 2019 | $4,655 | $978 | $576 | $402 |
| 2018 | $12,173 | $978 | $0 | $0 |
| 2017 | $9,268 | $978 | $576 | $402 |
| 2016 | $13,630 | $978 | $576 | $402 |
| 2015 | $4,044 | $978 | $576 | $402 |
| 2014 | $4,044 | $978 | $576 | $402 |
| 2013 | $3,794 | $978 | $576 | $402 |
Agents Affiliated with this Home
-
Margaret Biegelman

Seller's Agent in 2022
Margaret Biegelman
Douglas Elliman Real Estate
(516) 510-9290
4 in this area
82 Total Sales
-
Jean Louis

Buyer's Agent in 2022
Jean Louis
ARA Realty Service Inc
(631) 394-9793
1 in this area
9 Total Sales
Map
Source: OneKey® MLS
MLS Number: KEY3426271
APN: 2089-56-041-00-0398-0
- 526 Park Ave
- 2382 Webster St
- 2406 Kayron Ln
- 566 Park Ave
- 2393 Wallen Ln
- 2418 Knob Hill Dr
- 64 Winifred Dr
- 89 Cameron Ave
- 2434 Wallen Ln
- 11 Earl Dr
- 2228 Stacey Ct
- 49 Shaw Dr
- 2054 Sydney Dr
- 1470 Coolidge St
- 1620 East Dr
- 2510 Haff Ave
- 1406 Little Neck Ave
- 1618 Paula Ct
- 1582 Little Neck Ave
- 37 Orchard St
- 2272 Redmond Rd
- 2266 Redmond Rd
- 1410 Sycamore Ave
- 2260 Redmond Rd
- 1403 Sycamore Ave
- 1420 Sycamore Ave
- 1409 Sycamore Ave
- 2290 Fowler St
- 1415 Helen Place
- 1420 Helen Place
- 2289 Redmond Rd
- 1415 Sycamore Ave
- 484 Park Ave
- 2246 Redmond Rd
- 2292 Redmond Rd
- 2295 Redmond Rd
- 482 Park Ave
- 2300 Fowler St
- 2267 Van Nostrand Ave
- 2281 Van Nostrand Ave
