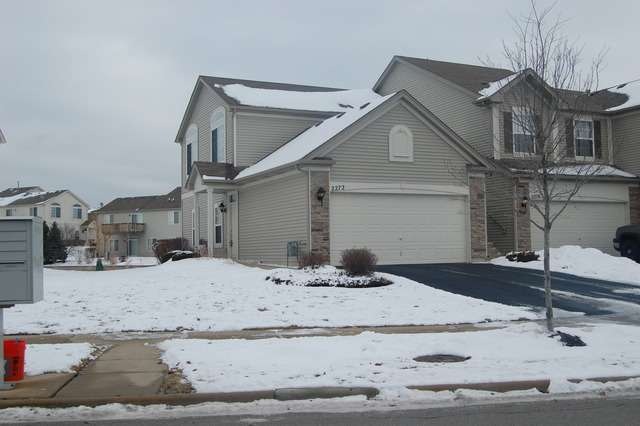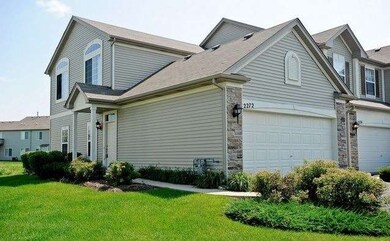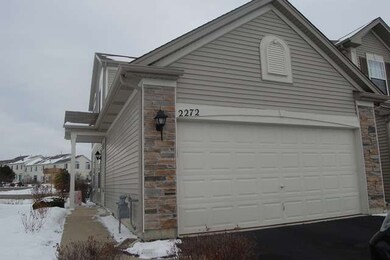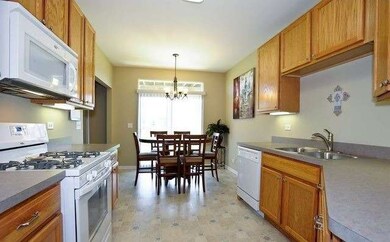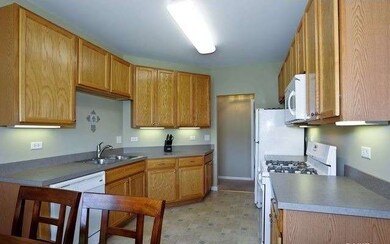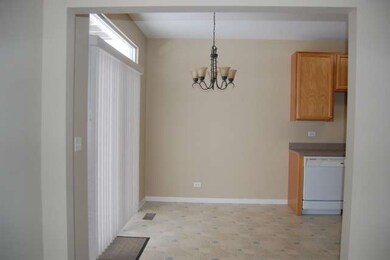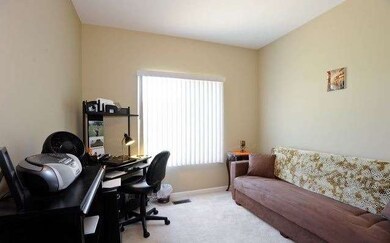
2272 Summerlin Dr Unit 2272 Aurora, IL 60503
Far Southeast NeighborhoodHighlights
- Pond
- End Unit
- Attached Garage
- The Wheatlands Elementary School Rated A-
- First Floor Utility Room
- Breakfast Bar
About This Home
As of September 2016GORGEOUS ~END~ UNIT WITH INCREDIBLE VIEWS IN BACK, FRONT AND SIDE!! LOTS OF NATURAL LIGHT FLOWS THROUGH THIS ONE LEVEL CONDO WITH PRIVATE ENTRANCE & 2 CAR GARAGE*9 ft CEILINGS*PRIVATE MASTER BATH*WALK IN CLOSET*EAT IN KITCHEN WITH 42" UPGRADED CABS & ALL APPLIANCES! NEWER WASHER/DRYER STAY! hwa WARRANTY FOR 1 YEAR! LOW ASSESSMENTS! CLOSE TO GREAT SHOPPING & DINING! FORMER BUILDERS MODEL SHOWS PERFECT!!
Last Agent to Sell the Property
@properties Christie's International Real Estate License #475141284 Listed on: 01/20/2014

Property Details
Home Type
- Condominium
Est. Annual Taxes
- $5,422
Year Built
- 2005
Lot Details
- End Unit
HOA Fees
- $102 per month
Parking
- Attached Garage
- Driveway
- Parking Included in Price
Home Design
- Brick Exterior Construction
Interior Spaces
- Blinds
- First Floor Utility Room
Kitchen
- Breakfast Bar
- Oven or Range
- Microwave
- Dishwasher
- Disposal
Laundry
- Dryer
- Washer
Outdoor Features
- Pond
- Patio
Utilities
- Forced Air Heating and Cooling System
- Heating System Uses Gas
Community Details
- Pets Allowed
Listing and Financial Details
- $3,500 Seller Concession
Ownership History
Purchase Details
Home Financials for this Owner
Home Financials are based on the most recent Mortgage that was taken out on this home.Purchase Details
Home Financials for this Owner
Home Financials are based on the most recent Mortgage that was taken out on this home.Purchase Details
Home Financials for this Owner
Home Financials are based on the most recent Mortgage that was taken out on this home.Purchase Details
Purchase Details
Similar Homes in Aurora, IL
Home Values in the Area
Average Home Value in this Area
Purchase History
| Date | Type | Sale Price | Title Company |
|---|---|---|---|
| Warranty Deed | $154,500 | Fidelity National Title | |
| Warranty Deed | $118,500 | Attorneys Title Guaranty Fun | |
| Warranty Deed | $110,000 | Chicago Title Insurance Co | |
| Warranty Deed | $612,000 | Chicago Title Insurance Co | |
| Special Warranty Deed | -- | Chicago Title Insurance Co |
Mortgage History
| Date | Status | Loan Amount | Loan Type |
|---|---|---|---|
| Open | $123,200 | New Conventional | |
| Previous Owner | $114,592 | FHA | |
| Previous Owner | $116,353 | FHA | |
| Previous Owner | $50,000 | New Conventional | |
| Previous Owner | $76,300 | Stand Alone Refi Refinance Of Original Loan |
Property History
| Date | Event | Price | Change | Sq Ft Price |
|---|---|---|---|---|
| 09/09/2016 09/09/16 | Sold | $154,500 | -2.8% | $133 / Sq Ft |
| 08/03/2016 08/03/16 | Pending | -- | -- | -- |
| 07/27/2016 07/27/16 | For Sale | $159,000 | +34.2% | $137 / Sq Ft |
| 03/21/2014 03/21/14 | Sold | $118,500 | -1.3% | $102 / Sq Ft |
| 02/05/2014 02/05/14 | Pending | -- | -- | -- |
| 01/20/2014 01/20/14 | For Sale | $120,000 | -- | $103 / Sq Ft |
Tax History Compared to Growth
Tax History
| Year | Tax Paid | Tax Assessment Tax Assessment Total Assessment is a certain percentage of the fair market value that is determined by local assessors to be the total taxable value of land and additions on the property. | Land | Improvement |
|---|---|---|---|---|
| 2024 | $5,422 | $69,027 | $11,256 | $57,771 |
| 2023 | $4,688 | $60,024 | $9,788 | $50,236 |
| 2022 | $4,688 | $54,567 | $8,898 | $45,669 |
| 2021 | $4,703 | $52,978 | $8,639 | $44,339 |
| 2020 | $4,649 | $51,940 | $8,470 | $43,470 |
| 2019 | $4,144 | $46,270 | $8,470 | $37,800 |
| 2018 | $3,987 | $45,185 | $8,271 | $36,914 |
| 2017 | $3,840 | $41,645 | $7,623 | $34,022 |
| 2016 | $3,774 | $38,560 | $7,058 | $31,502 |
| 2015 | $3,570 | $35,376 | $6,475 | $28,901 |
| 2014 | -- | $34,345 | $6,286 | $28,059 |
| 2013 | -- | $34,345 | $6,286 | $28,059 |
Agents Affiliated with this Home
-
Kelly Reina

Seller's Agent in 2016
Kelly Reina
HomeSmart Realty Group
(708) 670-1226
1 in this area
43 Total Sales
-
D
Buyer's Agent in 2016
Diane Pitterle
Charles Rutenberg Realty of IL
-
Sarah Menke

Seller's Agent in 2014
Sarah Menke
@ Properties
(630) 205-1999
76 Total Sales
Map
Source: Midwest Real Estate Data (MRED)
MLS Number: MRD08520724
APN: 03-01-328-083
- 1676 Fredericksburg Ln
- 1648 Fredericksburg Ln Unit 1
- 1741 Fredericksburg Ln
- 2087 Chesterfield Ln
- 2267 Lundquist Dr
- 1799 Indian Hill Ln Unit 4113
- 2013 Eastwick Ln
- 2051 Canyon Creek Ct
- 1861 Turtle Creek Dr
- 514 Crystal Ct
- 1961 Misty Ridge Ln
- 1900 Canyon Creek Dr
- 1890 Canyon Creek Dr
- 1870 Canyon Creek Dr
- 1880 Canyon Creek Dr
- 1910 Canyon Creek Dr
- 1855 Canyon Creek Dr
- 1865 Canyon Creek Dr
- Ashton Plan at Wheatland Crossing
- Henley Plan at Wheatland Crossing
