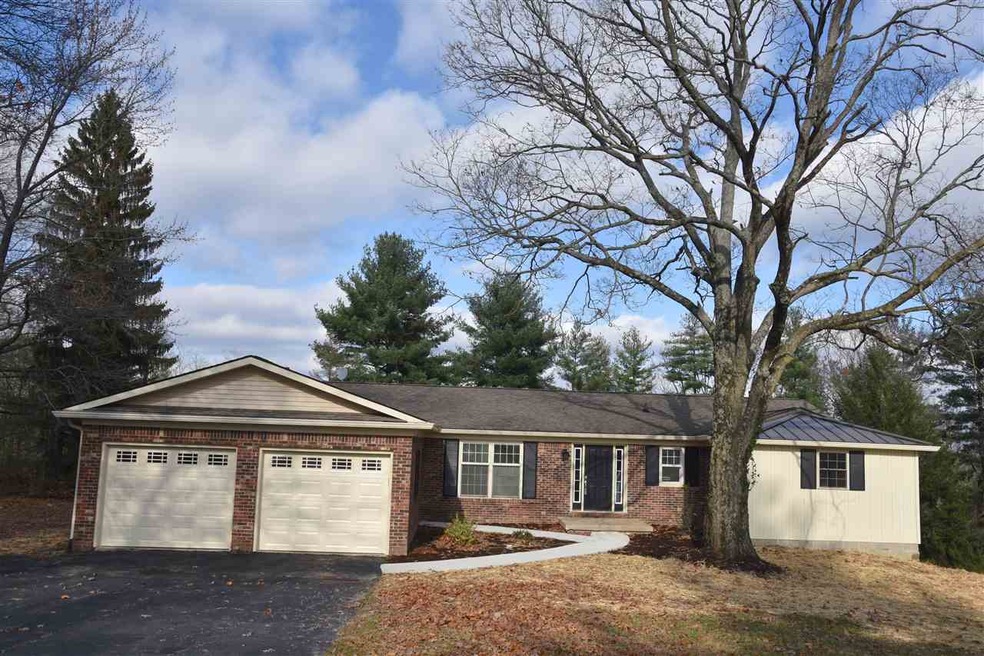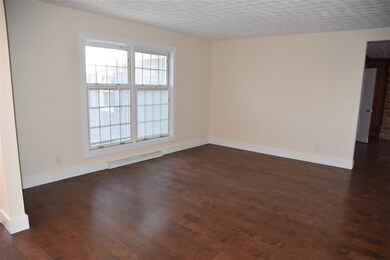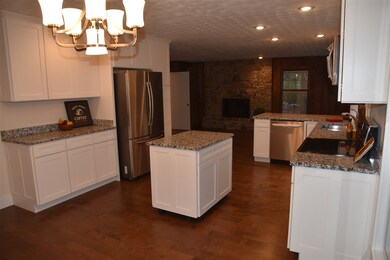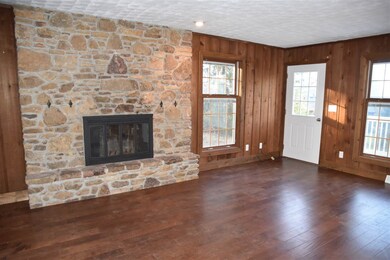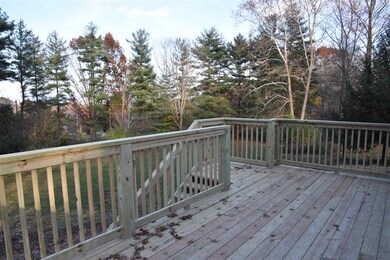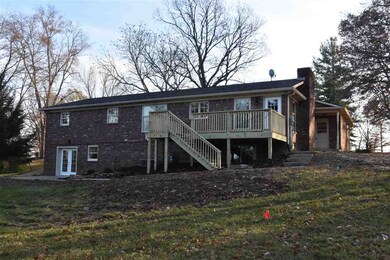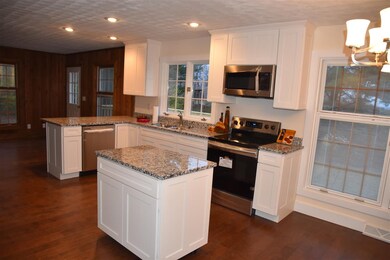2272 W Ellsworth Rd Bloomington, IN 47404
Estimated Value: $387,000 - $511,000
Highlights
- Primary Bedroom Suite
- Open Floorplan
- Backs to Open Ground
- Tri-North Middle School Rated A
- Ranch Style House
- 1 Fireplace
About This Home
As of December 2017Upscale ranch that offers so many news! The new kitchen boasts sparkling white cabinetry, granite tops and stainless steel appliances plus a movable island. There is a dining area adjacent plus a breakfast bar. Guests will like relaxing in the gathering area that offers a stone fireplace. New wood floors enhance the living, gathering, kitchen & dining area. Three bedrooms are found on the main with generous closets and windows. The master suite offers the new addition of a spacious master bath with custom-tiled shower, taller vanity with double basins and tiled floor. It offers two closet areas--one a large walk-in. The walk-out lower level has been newly updated with a large recreation room w/wet bar, a family room, an area perfect for a computer area or reading area and a 4th bedroom & 3rd full bath! This home is sited in a desirable, established neighborhood that is only a few minutes to IU or downtown Bloomington and its 1-Acre+/- setting offers plenty of room to roam. *The property taxes for 2016 pay 2017 have been entered with a homestead and mortgage exemption in place (since many buyers would have those) per the tax calculator on the in.gov site. There was not a homestead nor a mortgage exemption on file for the 2016 pay 2017 taxes so the actual property taxes paid in 2017 were $3638.72.
Home Details
Home Type
- Single Family
Est. Annual Taxes
- $1,774
Year Built
- Built in 1968
Lot Details
- 1 Acre Lot
- Backs to Open Ground
- Rural Setting
Parking
- 2 Car Attached Garage
- Driveway
Home Design
- Ranch Style House
- Walk-Out Ranch
- Brick Exterior Construction
- Shingle Roof
- Vinyl Construction Material
Interior Spaces
- Open Floorplan
- Built-in Bookshelves
- 1 Fireplace
- Washer Hookup
Kitchen
- Eat-In Kitchen
- Breakfast Bar
- Kitchen Island
- Stone Countertops
- Disposal
Bedrooms and Bathrooms
- 4 Bedrooms
- Primary Bedroom Suite
- Double Vanity
- Bathtub with Shower
- Separate Shower
Finished Basement
- Walk-Out Basement
- Basement Fills Entire Space Under The House
- Block Basement Construction
- 1 Bathroom in Basement
- 1 Bedroom in Basement
Utilities
- Forced Air Heating and Cooling System
- Heating System Uses Gas
- Septic System
Additional Features
- ENERGY STAR/Reflective Roof
- Patio
Listing and Financial Details
- Assessor Parcel Number 53-05-18-400-043.000-004
Ownership History
Purchase Details
Home Financials for this Owner
Home Financials are based on the most recent Mortgage that was taken out on this home.Purchase Details
Purchase Details
Home Values in the Area
Average Home Value in this Area
Purchase History
| Date | Buyer | Sale Price | Title Company |
|---|---|---|---|
| Roscoe Roscoe J | $349,500 | -- | |
| Hooten Roscoe J | $349,500 | Titleplus! | |
| Christopher Bomba | $143,000 | -- | |
| Charles Layne Llc | $143,000 | Metropolitan Title Of In | |
| Dustin Smith J | $154,300 | -- | |
| The Bank Of New York Mellon | $154,269 | Manley Deas Kochalski Llc |
Mortgage History
| Date | Status | Borrower | Loan Amount |
|---|---|---|---|
| Open | Hooten Roscoe J | $332,025 |
Property History
| Date | Event | Price | List to Sale | Price per Sq Ft |
|---|---|---|---|---|
| 12/21/2017 12/21/17 | Sold | $349,500 | -0.1% | $99 / Sq Ft |
| 11/22/2017 11/22/17 | Pending | -- | -- | -- |
| 11/13/2017 11/13/17 | For Sale | $350,000 | -- | $99 / Sq Ft |
Tax History Compared to Growth
Tax History
| Year | Tax Paid | Tax Assessment Tax Assessment Total Assessment is a certain percentage of the fair market value that is determined by local assessors to be the total taxable value of land and additions on the property. | Land | Improvement |
|---|---|---|---|---|
| 2024 | $3,471 | $435,100 | $54,100 | $381,000 |
| 2023 | $3,292 | $413,700 | $52,000 | $361,700 |
| 2022 | $2,996 | $376,400 | $52,000 | $324,400 |
| 2021 | $2,934 | $358,200 | $52,000 | $306,200 |
| 2020 | $2,957 | $348,000 | $52,000 | $296,000 |
| 2019 | $2,738 | $334,700 | $52,000 | $282,700 |
| 2018 | $2,332 | $282,800 | $52,000 | $230,800 |
| 2017 | $1,533 | $200,700 | $52,000 | $148,700 |
| 2016 | $3,674 | $198,400 | $52,000 | $146,400 |
| 2014 | $2,885 | $197,700 | $52,000 | $145,700 |
Map
Source: Indiana Regional MLS
MLS Number: 201751817
APN: 53-05-18-400-043.000-004
- 2415 W Amherst Rd
- 3519 N Hackberry St
- 4968 N Saint Patricks Ct
- 3523 N Hackberry St
- 3530 N Hackberry St
- 3526 N Hackberry St
- 3522 N Hackberry St
- 2610 W Donegal (Lot 17) Ct Unit 17
- 5008 N Muirfield (Lot 56) Dr Unit 56
- 4833 W Arlington Rd
- 5041 N Muirfield (Lot 6) Dr Unit 6
- 4125 W State Road 46
- 3655 W State Road 46
- 4105 N Emma Dr
- 3720 W Cheryl Dr
- 3389 N Finance Rd
- 3804 W Elk Creek Ct
- 3421 N Windcrest Dr
- 3227 N Smith Pike
- 3022 N Smith Pike Unit A & B
- 2201 W Amherst Rd
- 2198 W Ellsworth Rd
- 2245 W Ellsworth Rd
- 2299 W Ellsworth Rd
- 2195 W Ellsworth Rd
- 2285 W Amherst Rd
- 2195 W Amherst Rd
- 4245 N Stuart Rd
- 2175 W Ellsworth Rd
- 2180 W Amherst Rd
- 2325 W Ellsworth Rd
- 4285 N Stuart Rd
- 2150 W Ellsworth Rd
- 2165 W Ellsworth Rd
- 4333 N Maple Grove Rd
- 2298 W Amherst Rd
- 2413 W Ellsworth Rd
- 1907 W Lancaster Dr
- 1920 W Lancaster Dr
- 4282 N Maple Grove Rd
