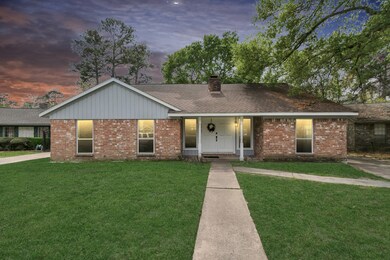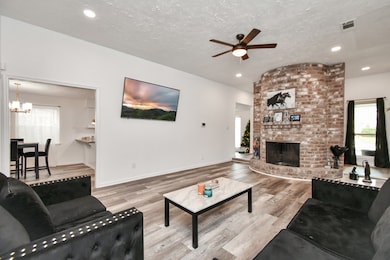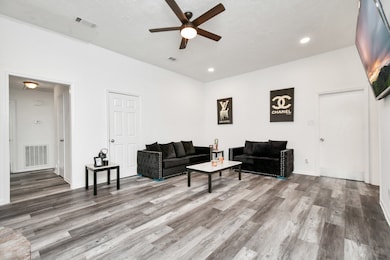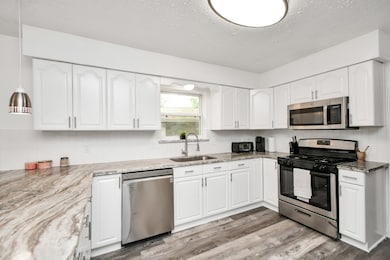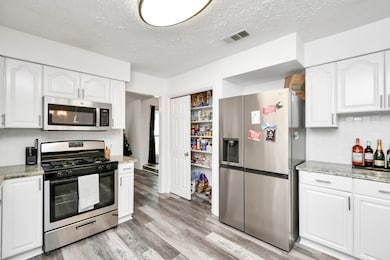22723 Earlmist Dr Spring, TX 77373
Highlights
- 1 Fireplace
- Tile Flooring
- 2 Car Garage
- Community Pool
- Central Heating and Cooling System
- 1-Story Property
About This Home
Welcome to 22723 Earlmist Dr! This stunning property has undergone a complete renovation, featuring beautiful new laminate wood flooring, plush carpeting in the bedrooms, luxurious granite countertops, stylish backsplash tile in kitchen, upgraded HVAC system and thermostat, and much more! Conveniently situated near major highways including I-45 and the Hardy Toll Road, as well as close proximity to George Bush International Airport, this home is sure to capture your heart.
Listing Agent
Isabella Pena
Nan & Company Properties - Corporate Office (Heights) License #0780127 Listed on: 03/10/2024

Home Details
Home Type
- Single Family
Year Built
- Built in 1975
Lot Details
- 9,075 Sq Ft Lot
Parking
- 2 Car Garage
Interior Spaces
- 2,002 Sq Ft Home
- 1-Story Property
- 1 Fireplace
- Gas Range
- Electric Dryer Hookup
Flooring
- Carpet
- Tile
- Terrazzo
Bedrooms and Bathrooms
- 3 Bedrooms
- 2 Full Bathrooms
Schools
- Pearl M Hirsch Elementary School
- Twin Creeks Middle School
- Spring High School
Utilities
- Central Heating and Cooling System
- Heating System Uses Gas
Listing and Financial Details
- Property Available on 3/31/24
- Long Term Lease
Community Details
Overview
- Timber Lane Sec 05 Subdivision
Recreation
- Community Pool
Pet Policy
- Call for details about the types of pets allowed
- Pet Deposit Required
Map
Property History
| Date | Event | Price | List to Sale | Price per Sq Ft | Prior Sale |
|---|---|---|---|---|---|
| 05/08/2024 05/08/24 | Off Market | -- | -- | -- | |
| 03/10/2024 03/10/24 | For Rent | $1,950 | 0.0% | -- | |
| 04/05/2023 04/05/23 | Sold | -- | -- | -- | View Prior Sale |
| 03/24/2023 03/24/23 | Pending | -- | -- | -- | |
| 03/21/2023 03/21/23 | Price Changed | $247,900 | -0.8% | $124 / Sq Ft | |
| 03/01/2023 03/01/23 | For Sale | $250,000 | +19.0% | $125 / Sq Ft | |
| 07/02/2022 07/02/22 | Off Market | -- | -- | -- | |
| 07/01/2022 07/01/22 | Sold | -- | -- | -- | View Prior Sale |
| 06/07/2022 06/07/22 | Pending | -- | -- | -- | |
| 05/27/2022 05/27/22 | For Sale | $210,000 | +44.8% | $105 / Sq Ft | |
| 05/30/2019 05/30/19 | Sold | -- | -- | -- | View Prior Sale |
| 04/30/2019 04/30/19 | Pending | -- | -- | -- | |
| 04/26/2019 04/26/19 | For Sale | $145,000 | -- | $72 / Sq Ft |
Source: Houston Association of REALTORS®
MLS Number: 81618656
APN: 1070850000011
- 22831 Earlmist Dr
- 22826 Briarcreek Blvd
- 22907 Lemon Grove Dr
- 2406 Deasa Dr
- 23111 Canyon Lake Dr
- 23014 Berry Pine Dr
- 23027 Grand Rapids Ln
- 23131 Earlmist Dr
- 23002 Grand Rapids Ln
- 23122 Whispering Willow Dr
- 2522 Nightowl Trail
- 2519 Wood River Dr
- 23019 Bridgewater Dr
- 23062 Apple Arbor Dr
- 23230 Briarcreek Blvd
- 2618 Heatherknoll Dr
- 2639 Cypress Island Dr
- 23242 Canyon Lake Dr
- 23319 Whispering Willow Dr
- 21927 Octavia Way
- 23026 Cranberry Trail
- 23114 Earlmist Dr
- 2007 Smoke Rock Dr
- 23002 Grand Rapids Ln
- 23230 Briarcreek Blvd
- 23235 Earlmist Dr
- 2416 W Werrington Way
- 21835 N Werrington Way
- 2026 Naplechase Crest Dr
- 2418 Connors Path Ct
- 2706 Forestbrook Dr
- 2623 Forestbrook Dr
- 2934 Cypress Island Dr
- 2403 Jonahs Way
- 2442 Jonahs Way
- 2438 Jonahs Way
- 23414 Canyon Lake Dr
- 21727 N Werrington Way Unit A
- 2443 Gibbs Bend Ct
- 2447 Gibbs Bend Ct
Ask me questions while you tour the home.

