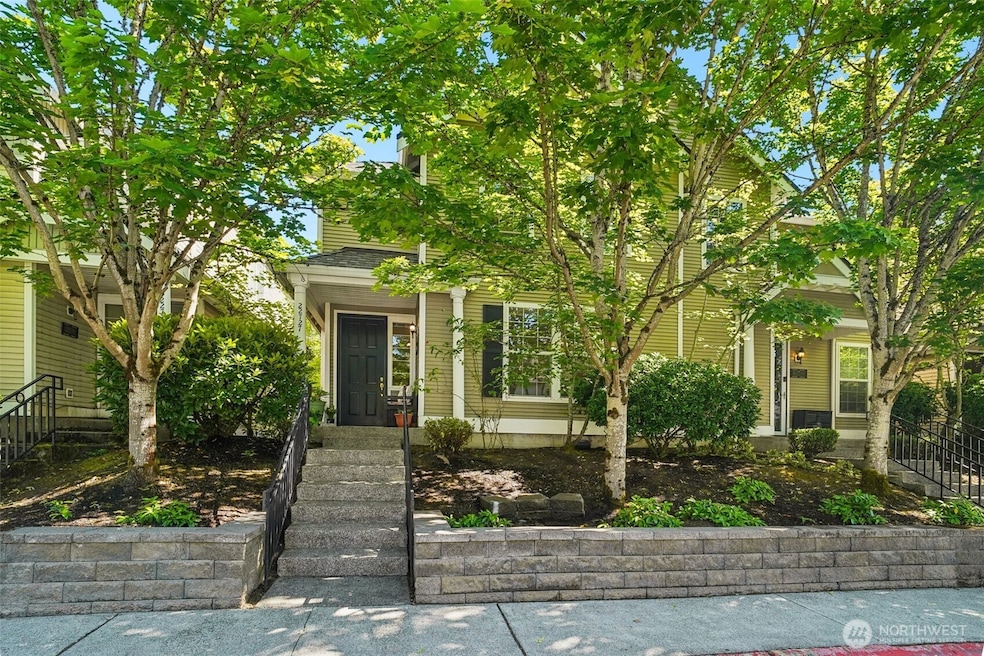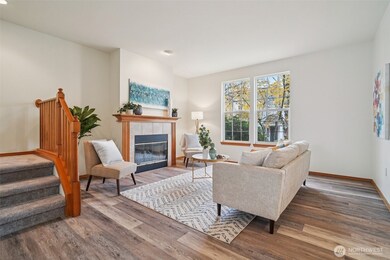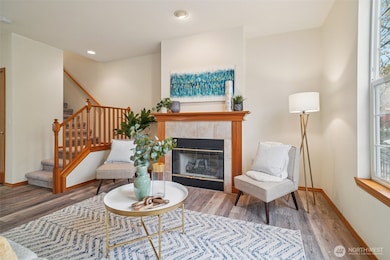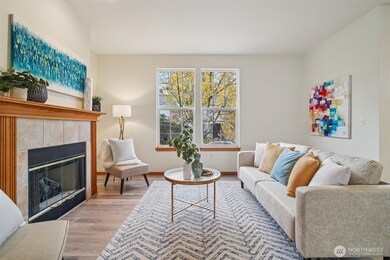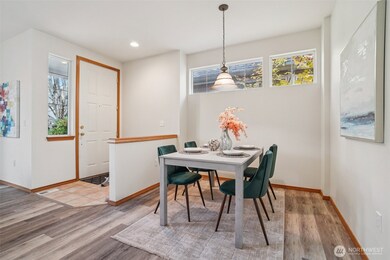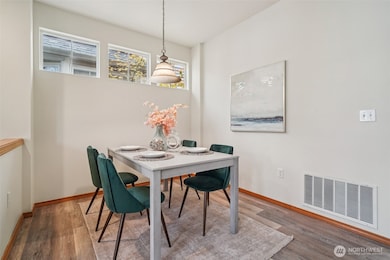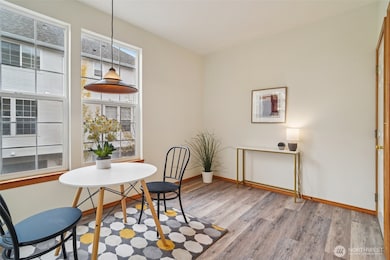22727 NE 4th Place Unit 117 Sammamish, WA 98074
Estimated payment $5,077/month
Highlights
- Territorial View
- Balcony
- Community Playground
- Margaret Mead Elementary School Rated A
- Walk-In Closet
- Bathroom on Main Level
About This Home
Freshly renovated w/new interior paint, new flooring & countertops throughout, & a stylishly updated kitchen complete w/a modern backsplash. A truly impressive transformation! This spacious home has 2 bedrooms, upstairs den (possible 3rd Br) 2.25 baths. The home greets you with a welcoming foyer that leads to your main living space featuring a cozy gas fire place. Upstairs boasts a spacious primary bedroom w/generous primary bath & utility closet nearby. Kitchen includes extra bar style seating plus SS Appliances, lots of counter & cabinet space. Balcony off the kitchen has room for BBQ & outside area. 2 car garage w/extra storage space. Lake Washington schools! Close location to shopping, restaurants, schools. This home is East Facing!
Listing Agent
Moises Juarez
Redfin License #118532 Listed on: 07/07/2025

Source: Northwest Multiple Listing Service (NWMLS)
MLS#: 2401158
Townhouse Details
Home Type
- Townhome
Est. Annual Taxes
- $6,017
Year Built
- Built in 1998
HOA Fees
- $575 Monthly HOA Fees
Parking
- 2 Car Garage
- Off-Street Parking
Home Design
- Composition Roof
- Metal Construction or Metal Frame
- Vinyl Construction Material
Interior Spaces
- 1,490 Sq Ft Home
- 3-Story Property
- Gas Fireplace
- Insulated Windows
- Territorial Views
Kitchen
- Electric Oven or Range
- Stove
- Microwave
- Ice Maker
- Dishwasher
- Disposal
Flooring
- Carpet
- Vinyl
Bedrooms and Bathrooms
- 2 Bedrooms
- Walk-In Closet
- Bathroom on Main Level
Laundry
- Electric Dryer
- Washer
Schools
- Mead Elementary School
- Inglewood Middle School
- Eastlake High School
Utilities
- Forced Air Heating System
- High Speed Internet
- Cable TV Available
Additional Features
- Balcony
- Sprinkler System
Listing and Financial Details
- Down Payment Assistance Available
- Visit Down Payment Resource Website
- Assessor Parcel Number 3298671170
Community Details
Overview
- Association fees include common area maintenance, lawn service, road maintenance
- 162 Units
- Highland Parc Twnhms Restated Condo
- Sammamish Subdivision
Recreation
- Community Playground
Pet Policy
- Pets Allowed with Restrictions
Map
Home Values in the Area
Average Home Value in this Area
Tax History
| Year | Tax Paid | Tax Assessment Tax Assessment Total Assessment is a certain percentage of the fair market value that is determined by local assessors to be the total taxable value of land and additions on the property. | Land | Improvement |
|---|---|---|---|---|
| 2024 | $6,017 | $710,000 | $64,700 | $645,300 |
| 2023 | $5,160 | $777,000 | $60,000 | $717,000 |
| 2022 | $5,033 | $667,000 | $60,000 | $607,000 |
| 2021 | $5,081 | $543,000 | $57,700 | $485,300 |
| 2020 | $5,616 | $503,000 | $57,700 | $445,300 |
| 2018 | $4,567 | $529,000 | $57,700 | $471,300 |
| 2017 | $3,986 | $422,000 | $46,200 | $375,800 |
| 2016 | $3,584 | $378,000 | $36,900 | $341,100 |
| 2015 | $3,660 | $336,000 | $34,600 | $301,400 |
| 2014 | -- | $333,000 | $34,600 | $298,400 |
| 2013 | -- | $244,000 | $34,600 | $209,400 |
Property History
| Date | Event | Price | List to Sale | Price per Sq Ft |
|---|---|---|---|---|
| 11/04/2025 11/04/25 | Price Changed | $759,000 | -1.4% | $509 / Sq Ft |
| 11/04/2025 11/04/25 | Price Changed | $770,000 | 0.0% | $517 / Sq Ft |
| 11/04/2025 11/04/25 | For Sale | $770,000 | +6.2% | $517 / Sq Ft |
| 09/23/2025 09/23/25 | Off Market | $725,000 | -- | -- |
| 07/16/2025 07/16/25 | Price Changed | $725,000 | -6.5% | $487 / Sq Ft |
| 07/07/2025 07/07/25 | For Sale | $775,000 | -- | $520 / Sq Ft |
Purchase History
| Date | Type | Sale Price | Title Company |
|---|---|---|---|
| Warranty Deed | $349,950 | First American | |
| Warranty Deed | $226,000 | Chicago Title |
Mortgage History
| Date | Status | Loan Amount | Loan Type |
|---|---|---|---|
| Open | $337,701 | FHA | |
| Previous Owner | $180,800 | No Value Available | |
| Closed | $33,900 | No Value Available |
Source: Northwest Multiple Listing Service (NWMLS)
MLS Number: 2401158
APN: 329867-1170
- 530 224th Place NE
- 22319 NE 6th Ct
- 844 224th Ave NE
- 23111 NE 8th St Unit D4
- 23000 NE 8th St Unit E-5
- 23124 NE 8th Place
- 952 232nd Place NE Unit 952
- 684 235th Ave NE
- 22035 NE 15th St
- 1502 223rd Place NE
- 21599 SE 2nd St
- 1718 221st Place NE
- 11 XX 205th Ave NE
- 1744 229th Ave NE
- 642 213th Place NE
- 21516 NE 14th St
- 21806 NE 17th Ct
- 21232 NE 12th St
- 1026 212th Ave NE
- 413 213th Place SE
- 22626 NE Inglewood Hill Rd
- 22830 NE 8th St
- 22845 SE 1st Place
- 22526 SE 4th St
- 523 Heron Walk SE
- 710 240th Way SE Unit J302
- 1523 225th Place SE
- 23346 NE 29th Place
- 3070 230th Ln SE
- 2830 216th Ave SE
- 25025 SE Klahanie Blvd Unit D202
- 25025 SE Klahanie Blvd Unit L-104
- 25025 SE Klahanie Blvd Unit K102
- 1855 Trossachs Blvd SE Unit 705
- 4315 Issaquah Pine Lake Rd SE Unit 1004
- 4131 205th Ave SE
- 3850 Klahanie Dr SE
- 4519 191st Place NE
- 22310 NE 62nd Place
- 4425 Issaquah Pine Lake Rd SE
