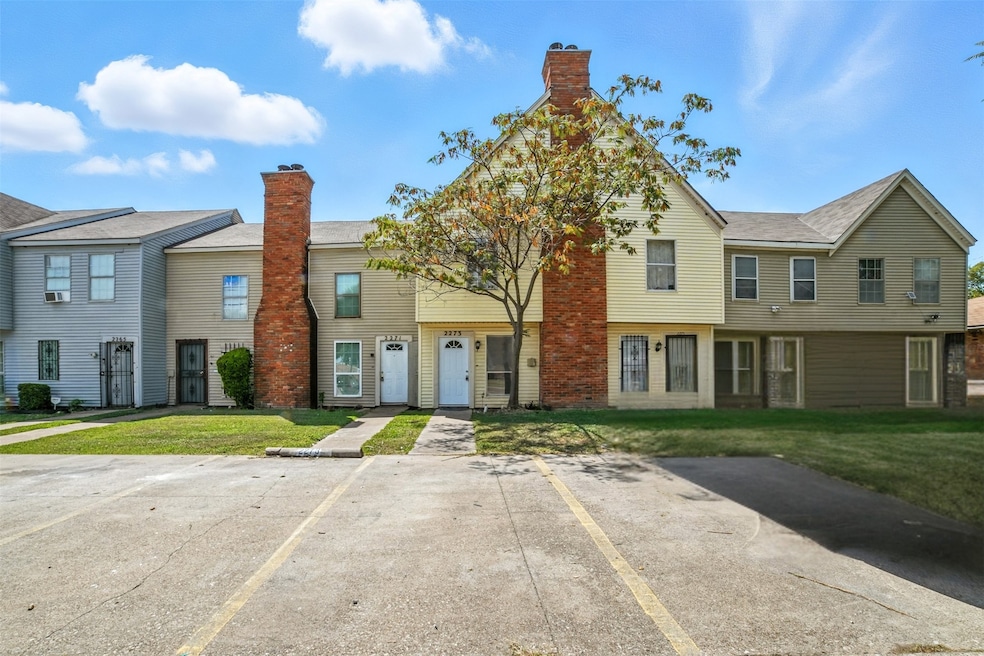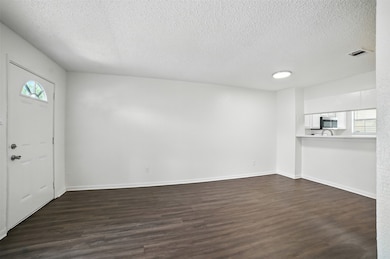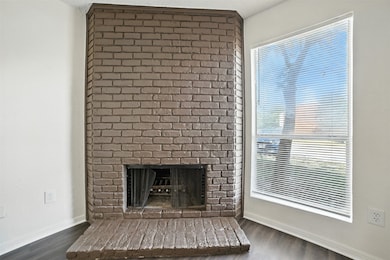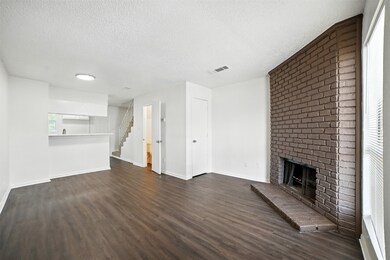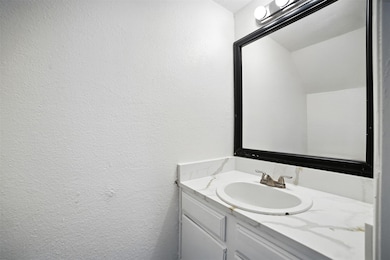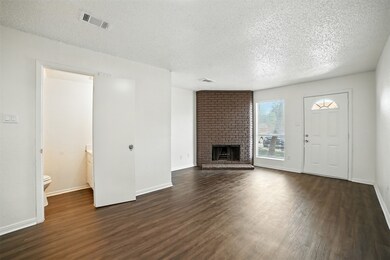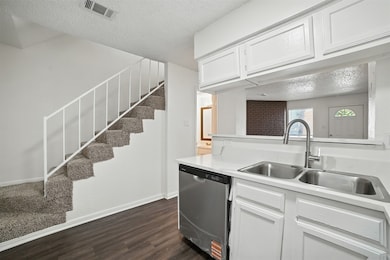2273 Aspen Dr Dallas, TX 75227
Riverway Estates NeighborhoodHighlights
- Eat-In Kitchen
- Dogs and Cats Allowed
- Carpet
- Central Heating and Cooling System
- Wood Burning Fireplace
About This Home
Spectacularly remodeled and waiting for its new owner! This 2-bedroom, 1.5-bath home has been completely updated with no detail overlooked. The inviting living area features a cozy fireplace, perfect for relaxing or entertaining. The fenced backyard offers privacy and space for gatherings or pets. Updates include fresh interior paint, new flooring, modern fixtures, and appliances—truly making this home turnkey with no updates needed. Pets welcome with prior approval, deposit & pet monthly rent! **Security deposit options: PAY A REFUNDABLE CASH DEPOSIT IN FULL OR PAY A MONTHLY FEE IN LIEU OF CASH DEPOSIT UPON APPROVAL**
Listing Agent
McCaw Properties Brokerage Phone: 817-491-2553 License #0643943 Listed on: 11/12/2025
Townhouse Details
Home Type
- Townhome
Est. Annual Taxes
- $1,843
Year Built
- Built in 1983
HOA Fees
- $145 Monthly HOA Fees
Parking
- Parking Lot
Interior Spaces
- 915 Sq Ft Home
- 2-Story Property
- Wood Burning Fireplace
Kitchen
- Eat-In Kitchen
- Electric Range
- Microwave
- Dishwasher
Flooring
- Carpet
- Vinyl
Bedrooms and Bathrooms
- 2 Bedrooms
Schools
- Blanton Elementary School
- Samuell High School
Additional Features
- 1,655 Sq Ft Lot
- Central Heating and Cooling System
Listing and Financial Details
- Residential Lease
- Property Available on 11/12/25
- Tenant pays for all utilities
- Legal Lot and Block 51 / J6735
- Assessor Parcel Number 0067350J000510000
Community Details
Overview
- Association fees include management, maintenance structure
- Pmi Metroplex Association
- Village By The Creek Subdivision
Pet Policy
- Dogs and Cats Allowed
Map
Source: North Texas Real Estate Information Systems (NTREIS)
MLS Number: 21110625
APN: 0067350J000510000
- 9455 Olde Towne Row
- 2281 Aspen Dr
- 9459 Olde Village Ct
- 2253 Aspen Dr
- 9434 Olde Village Ct
- 2195 Aspen Dr
- 2534 N Saint Augustine Dr
- 2315 Riverway Dr
- 9610 Jennie Lee Ln
- 2640 Cypress Ave
- 1927 Riverway Dr
- 9923 Hustead St
- 9601 Glengreen Dr
- 1825 E Shore Dr
- 1828 Riverway Dr
- 9520 Scyene Rd
- 10203 Oak Branch Ln
- 8818 Palisade Dr
- 2108 Chatham Square Ct
- 1650 Bending Oaks Trail
- 9423 Olde Towne Row
- 2250 Aspen Dr
- 9435 Olde Towne Row
- 2195 Aspen Dr
- 2174 Aspen Dr
- 9560 Crestshire Dr
- 9415 Bruton Rd
- 2314 N St Augustine Dr
- 2222 N Saint Augustine Dr
- 9625 Limestone Dr
- 2808 N St Augustine Dr
- 9666 Scyene Rd
- 1650 Bending Oaks Trail
- 2115 Chatham Square Ct
- 10037 Hymie Cir
- 10204 Oak Terrace Cir
- 9720 Faircloud Dr
- 9760 Scyene Rd
- 9731 Checota Dr
- 2703 Clayton Oaks Dr
