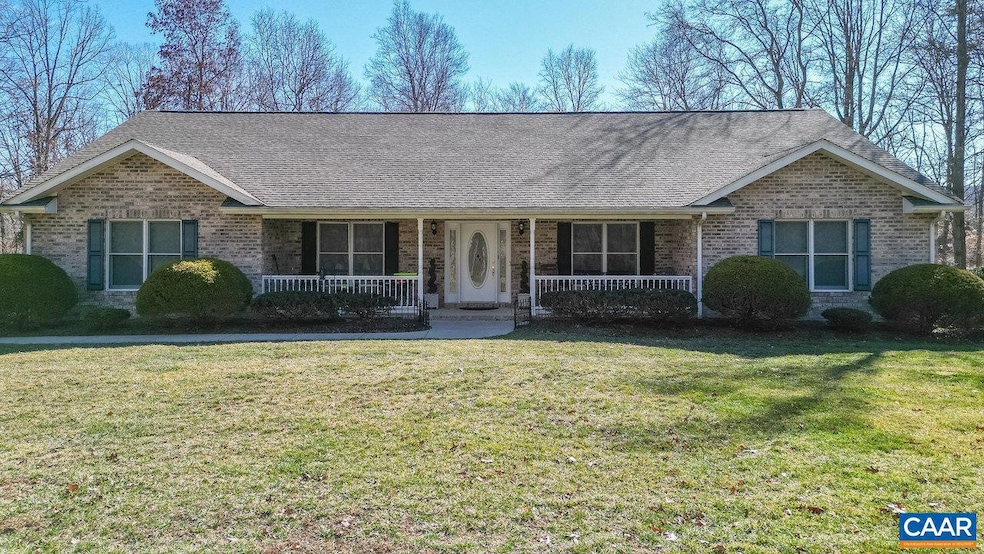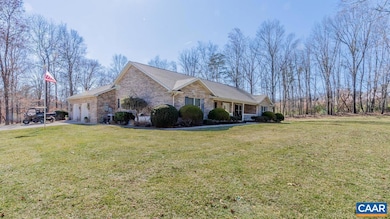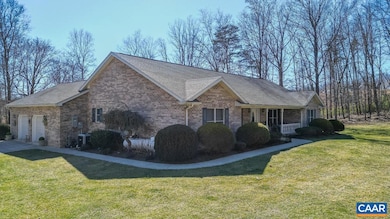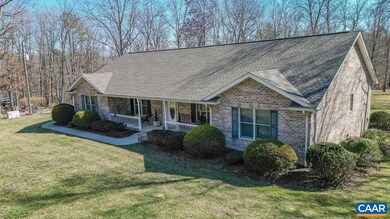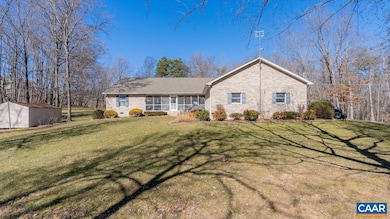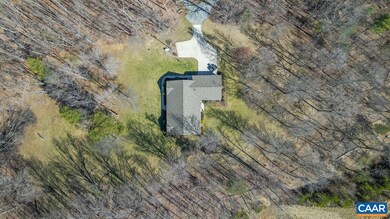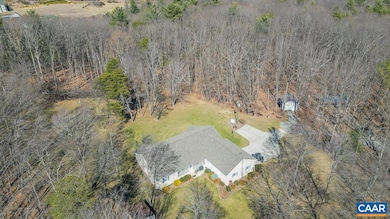
2273 Bloomer Springs Rd McGaheysville, VA 22840
Estimated payment $4,159/month
Highlights
- 10.34 Acre Lot
- No HOA
- Laundry Room
- Main Floor Bedroom
- Breakfast Room
- Central Air
About This Home
Close to everything, but feels away from it all. Enjoy amenities like local golf courses and restaurants only minutes away, or stay in and watch the local family of deer play in your front yard. Built for accessibility, comfort, and quality, this one-level custom Gary Crummett home is in beautiful condition, ready for its new family. As you enter, you're greeted by the large living room with vaulted ceilings, giving the home an elevated and open feel. The kitchen is open and features a large bar peninsula, while the dining can take place in the breakfast nook to watch the backyard or the large formal dining room. The split-bedroom floor plan features oversized rooms and ample closet spaces. The master has his-and-hers closets, a large linen closet, and an easily accessible walk-in shower. This home has been lovingly maintained over the years, with a new well pump in 2010, new heat pumps and furnace in 2017, new roof in 2019, the addition of a whole house generator in 2020, and the septic was recently pumped. The amazing location, consistent care and maintenance paired with a low maintenance brick exterior and one-level living make this home a wonderful option for any buyer. Two large outbuildings and pole barn convey as well.
Home Details
Home Type
- Single Family
Est. Annual Taxes
- $2,598
Year Built
- Built in 1997
Lot Details
- 10.34 Acre Lot
- Property is zoned A-2, Agricultural General
Home Design
- Block Foundation
Interior Spaces
- Property has 1 Level
- Family Room
- Breakfast Room
- Dining Room
- ENERGY STAR Qualified Refrigerator
- Laundry Room
Bedrooms and Bathrooms
- 3 Main Level Bedrooms
- 2.5 Bathrooms
Schools
- Elkton Middle School
- East Rockingham High School
Utilities
- Central Air
- Heat Pump System
- Heating System Powered By Owned Propane
- Well
- Septic Tank
Community Details
- No Home Owners Association
- Built by GARY CRUMMETT & SONS
- 10.34 Acres Snails Run Homesite; Tax Map #129/ A/ Community
Map
Home Values in the Area
Average Home Value in this Area
Tax History
| Year | Tax Paid | Tax Assessment Tax Assessment Total Assessment is a certain percentage of the fair market value that is determined by local assessors to be the total taxable value of land and additions on the property. | Land | Improvement |
|---|---|---|---|---|
| 2025 | $2,598 | $382,000 | $88,700 | $293,300 |
| 2024 | $2,598 | $382,000 | $88,700 | $293,300 |
| 2023 | $2,598 | $382,000 | $88,700 | $293,300 |
| 2022 | $2,598 | $382,000 | $88,700 | $293,300 |
| 2021 | $2,135 | $288,500 | $88,700 | $199,800 |
| 2020 | $2,135 | $288,500 | $88,700 | $199,800 |
| 2019 | $2,135 | $288,500 | $88,700 | $199,800 |
| 2018 | $2,135 | $288,500 | $88,700 | $199,800 |
| 2017 | $2,091 | $282,500 | $88,700 | $193,800 |
| 2016 | $1,978 | $282,500 | $88,700 | $193,800 |
| 2015 | $1,893 | $282,500 | $88,700 | $193,800 |
| 2014 | $1,808 | $282,500 | $88,700 | $193,800 |
Property History
| Date | Event | Price | Change | Sq Ft Price |
|---|---|---|---|---|
| 08/05/2025 08/05/25 | Price Changed | $725,000 | -0.5% | $320 / Sq Ft |
| 06/25/2025 06/25/25 | Price Changed | $729,000 | -0.1% | $322 / Sq Ft |
| 06/08/2025 06/08/25 | Price Changed | $729,900 | -2.7% | $322 / Sq Ft |
| 04/26/2025 04/26/25 | Price Changed | $749,900 | -2.0% | $331 / Sq Ft |
| 04/07/2025 04/07/25 | Price Changed | $765,000 | -2.5% | $338 / Sq Ft |
| 03/03/2025 03/03/25 | For Sale | $785,000 | -- | $347 / Sq Ft |
Similar Homes in McGaheysville, VA
Source: Bright MLS
MLS Number: 661430
APN: 129-A-L25A
- 3002 Resort Dr
- 204 Spotswood Ln
- 155 Jessamine Place
- 1822 Resort Dr
- 12517 Spotswood Trail
- 409 Cub Ln Unit 3
- 2973 Lanier Ln
- 159 Yancey Ct
- 392 Passage Ln
- TBD N Spotswood Trail
- 1866 Hawksbill Rd
- TBD NE Spotswood Trail
- 112 Walking Horse Ln
- 206 Pleasant Ln
- 240 Red Fox Ct
- 174 Boone Ct
- 115 Pheasant Rd
- 138 Hartman Ct
- 162 Hartman Ct
- 2490 Hopkins Dr
- 2420 Hopkins Dr Unit ID1292577P
- 2964 Hopkins Dr Unit ID1042672P
- 10609 McGaheysville Rd
- 10607 McGaheysville Rd
- 4451 Palmer Rd
- 225 Grouse Dr
- 3369 Preston Shore Dr
- 3487 Monterey Dr
- 3284 Charleston Blvd
- 1073 Bluemoon Dr
- 128 Chestnut Ridge Dr
- 1412 Palomino Trail
- 2866 Belgian Dr
- 2325 Breckenridge Ct
- 651 Stonewall Dr
- 1190 Meridian Cir
- 1137 Paul Revere Ct
- 2360 Avalon Woods Dr
- 186 Cedar Point Ln
- 1820 Putter Ct
