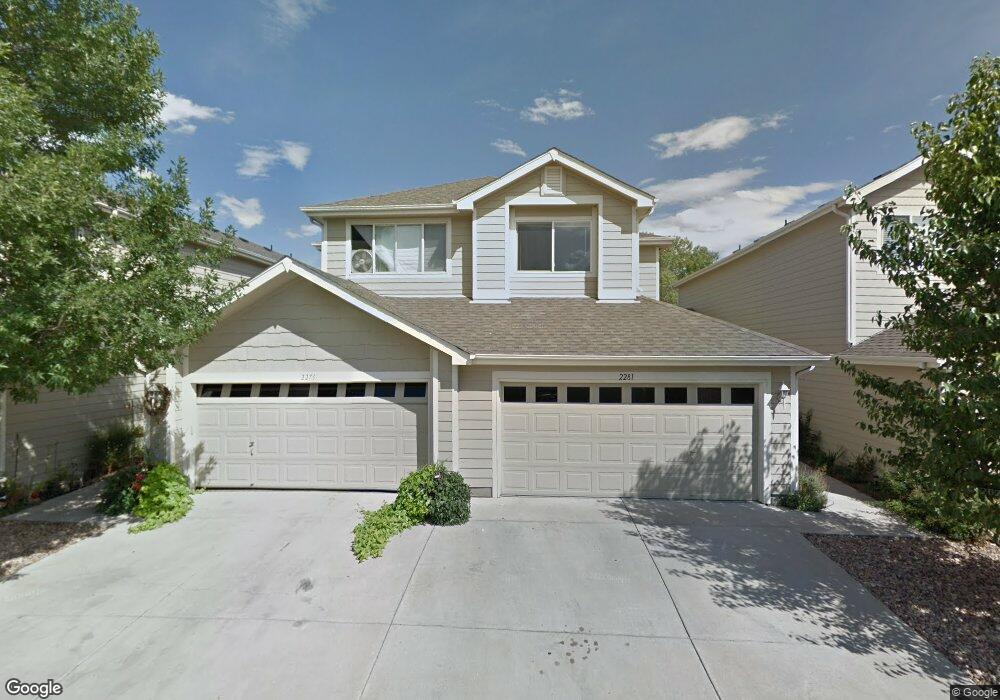2273 E 128th Ave Thornton, CO 80241
Estimated Value: $411,229 - $464,000
2
Beds
3
Baths
2,226
Sq Ft
$194/Sq Ft
Est. Value
About This Home
This home is located at 2273 E 128th Ave, Thornton, CO 80241 and is currently estimated at $432,807, approximately $194 per square foot. 2273 E 128th Ave is a home located in Adams County with nearby schools including Hunters Glen Elementary School, Century Middle School, and Mountain Range High School.
Ownership History
Date
Name
Owned For
Owner Type
Purchase Details
Closed on
Jun 30, 2022
Sold by
Mark And Alana Rottler Family Trust
Bought by
Kadtke Todd and Kadtke Stephanie Block
Current Estimated Value
Home Financials for this Owner
Home Financials are based on the most recent Mortgage that was taken out on this home.
Original Mortgage
$429,425
Outstanding Balance
$406,189
Interest Rate
5.1%
Mortgage Type
Balloon
Estimated Equity
$26,618
Purchase Details
Closed on
May 12, 2021
Sold by
Rottler Mark A and Rottler Alana M
Bought by
The Mark And Alana Rottler Family Trust
Purchase Details
Closed on
Jun 9, 2017
Sold by
Mustard Mary A
Bought by
Rottler Mark A and Rottler Alana M
Home Financials for this Owner
Home Financials are based on the most recent Mortgage that was taken out on this home.
Original Mortgage
$232,000
Interest Rate
4.03%
Mortgage Type
New Conventional
Purchase Details
Closed on
Apr 14, 2016
Sold by
Mustard Timothy S and Mustard Mary A
Bought by
Mustard Mary A
Purchase Details
Closed on
Dec 13, 2013
Sold by
Forss Quynh and Forss Matthew
Bought by
Mustard Timothy S and Mustard Mary A
Home Financials for this Owner
Home Financials are based on the most recent Mortgage that was taken out on this home.
Original Mortgage
$147,200
Interest Rate
4.21%
Mortgage Type
New Conventional
Purchase Details
Closed on
May 24, 2002
Sold by
Nguyen Quynh and Forss Matt C
Bought by
Forss Quynh and Forss Matthew
Home Financials for this Owner
Home Financials are based on the most recent Mortgage that was taken out on this home.
Original Mortgage
$171,578
Interest Rate
6.82%
Mortgage Type
FHA
Purchase Details
Closed on
Dec 29, 2000
Sold by
Brittany Builders Inc
Bought by
Nguyen Quynh and Forss Matt C
Home Financials for this Owner
Home Financials are based on the most recent Mortgage that was taken out on this home.
Original Mortgage
$172,422
Interest Rate
7.78%
Mortgage Type
FHA
Create a Home Valuation Report for This Property
The Home Valuation Report is an in-depth analysis detailing your home's value as well as a comparison with similar homes in the area
Purchase History
| Date | Buyer | Sale Price | Title Company |
|---|---|---|---|
| Kadtke Todd | $445,000 | First Alliance Title | |
| The Mark And Alana Rottler Family Trust | -- | None Available | |
| Rottler Mark A | $290,000 | Guardian Title | |
| Mustard Mary A | -- | Land Title Guarantee Co | |
| Mustard Timothy S | $184,000 | Chicago Title Co | |
| Forss Quynh | -- | Title America | |
| Nguyen Quynh | $173,575 | -- | |
| Brittany Builders Inc | -- | -- |
Source: Public Records
Mortgage History
| Date | Status | Borrower | Loan Amount |
|---|---|---|---|
| Open | Kadtke Todd | $429,425 | |
| Previous Owner | Rottler Mark A | $232,000 | |
| Previous Owner | Mustard Timothy S | $147,200 | |
| Previous Owner | Forss Quynh | $171,578 | |
| Previous Owner | Nguyen Quynh | $172,422 |
Source: Public Records
Tax History Compared to Growth
Tax History
| Year | Tax Paid | Tax Assessment Tax Assessment Total Assessment is a certain percentage of the fair market value that is determined by local assessors to be the total taxable value of land and additions on the property. | Land | Improvement |
|---|---|---|---|---|
| 2024 | $2,648 | $26,190 | $4,690 | $21,500 |
| 2023 | $2,621 | $29,290 | $4,190 | $25,100 |
| 2022 | $2,425 | $22,010 | $4,310 | $17,700 |
| 2021 | $2,505 | $22,010 | $4,310 | $17,700 |
| 2020 | $2,518 | $22,570 | $4,430 | $18,140 |
| 2019 | $2,523 | $22,570 | $4,430 | $18,140 |
| 2018 | $2,040 | $17,730 | $1,800 | $15,930 |
| 2017 | $1,855 | $17,730 | $1,800 | $15,930 |
| 2016 | $1,910 | $17,770 | $1,990 | $15,780 |
| 2015 | $1,907 | $17,770 | $1,990 | $15,780 |
| 2014 | -- | $12,640 | $1,990 | $10,650 |
Source: Public Records
Map
Nearby Homes
- 2275 E 129th Ave
- 2420 E 127th Ave
- 2375 Lake Ave
- 56 Blue Heron Dr
- 12534 2nd St
- 2651 E 132nd Ave
- 12905 Lafayette St Unit H
- 3450 E 128th Place
- 2788 E 132nd Cir
- 12931 Lafayette St Unit G
- 12380 York St
- 1162 E 130th Ave Unit B
- 12380 Irma Dr
- 3225 E 124th Ave
- 12672 Madison Ct
- 3670 E 128th Place
- 12737 Jackson St
- 12113 York St
- 12218 Adams St
- 13237 Monroe Way
- 2265 E 128th Ave
- 2281 E 128th Ave
- 2289 E 128th Ave
- 2297 E 128th Ave
- 2261 E 128th Ave
- 2269 E 128th Ave
- 2277 E 128th Ave
- 2251 E 128th Ave
- 2285 E 128th Ave
- 2249 E 128th Ave
- 2293 E 128th Ave
- 2247 E 128th Ave
- 2245 E 128th Ave
- 12841 Josephine Ct
- 2245 E 129th Ave Unit 2245
- 12831 Josephine Ct
- 2243 E 128th Ave
- 12861 Josephine Ct
- 2221 E 128th Ave
- 2219 E 128th Ave
