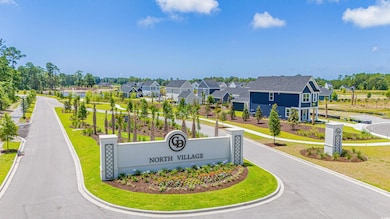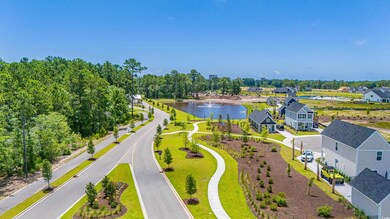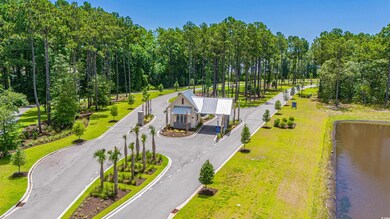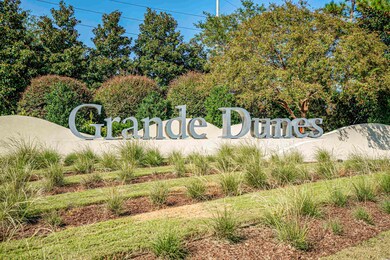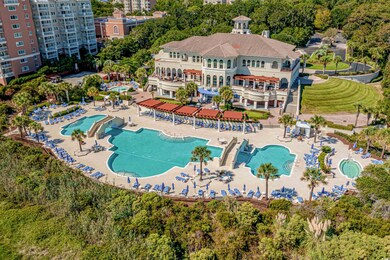2273 Hazel Way Longs, SC 29568
Grande Dunes NeighborhoodEstimated payment $4,060/month
Highlights
- Private Beach
- Clubhouse
- Loft
- Gated Community
- Traditional Architecture
- Solid Surface Countertops
About This Home
Welcome to Grande Dunes North Village, an amenity-rich, gated, waterway community with quick access to Highway 31 Bypass to easily navigate the entire beach. North Village is located within 10 minutes of the beach, Tanger Outlets, Barefoot Landing, Starbucks, Grand Strand Medical Center and hospital, Publix, and variety of family-friendly restaurants and fine dining. Once through the gated entrance, you'll quickly notice the difference in North Village. With mature landscaping and unique topography, North Village looks and feels established. When you're not enjoying the comfort of your new home, take a quick stroll or a fun golf cart ride to the on-site community clubhouse, fitness center, outdoor resort pool, pickleball courts, playground, and entertainment lawn. There are also dedicated walking trails throughout the neighborhood. When you want a change of pace, enjoy your private membership to the Grande Dunes Ocean Club, an exclusive beachfront amenity with a bar, restaurant, resort pool and hot tub, and parking to easily step onto the sand. The Lehigh single-family home combines smart design with light-filled spaces. Enter the inviting foyer, where versatile flex space can be used as a playroom, living room or office. The gourmet kitchen boasts a large island and walk-in pantry and connects to the dining and family room. Off the 2-car garage, a family entry controls clutter and leads to a quiet study.
Home Details
Home Type
- Single Family
Year Built
- Built in 2025 | Under Construction
Lot Details
- 8,712 Sq Ft Lot
- Private Beach
- Rectangular Lot
- Property is zoned 10a
HOA Fees
- $347 Monthly HOA Fees
Parking
- 3 Car Attached Garage
- Garage Door Opener
Home Design
- Traditional Architecture
- Bi-Level Home
- Slab Foundation
- Concrete Siding
- Masonry Siding
- Tile
Interior Spaces
- 3,010 Sq Ft Home
- Formal Dining Room
- Den
- Loft
- Screened Porch
- Carpet
- Washer and Dryer
Kitchen
- Range
- Microwave
- Dishwasher
- Stainless Steel Appliances
- Kitchen Island
- Solid Surface Countertops
- Disposal
Bedrooms and Bathrooms
- 4 Bedrooms
Schools
- Myrtle Beach Elementary School
- Myrtle Beach Middle School
- Myrtle Beach High School
Utilities
- Forced Air Heating and Cooling System
- Cooling System Powered By Gas
- Heating System Uses Gas
- Underground Utilities
- Tankless Water Heater
- Cable TV Available
Additional Features
- No Carpet
- Patio
Listing and Financial Details
- Home warranty included in the sale of the property
Community Details
Overview
- Association fees include landscape/lawn, common maint/repair, security, recreation facilities
- Built by Ryan Homes
- The community has rules related to allowable golf cart usage in the community
Recreation
- Community Pool
Additional Features
- Clubhouse
- Security
- Gated Community
Map
Home Values in the Area
Average Home Value in this Area
Property History
| Date | Event | Price | List to Sale | Price per Sq Ft |
|---|---|---|---|---|
| 11/10/2025 11/10/25 | Price Changed | $604,990 | -10.5% | $201 / Sq Ft |
| 06/20/2025 06/20/25 | For Sale | $675,600 | -- | $224 / Sq Ft |
Source: Coastal Carolinas Association of REALTORS®
MLS Number: 2515337
- 2382 Elowen Ln
- 2812 Rowyn St
- 2740 Grande Dunes North Village Blvd
- 8840 Henry Rd
- 8840 Henry Rd Unit Dewberry
- 8840 Henry Rd Unit Indigo
- 8840 Henry Rd Unit Lantana
- 2048 Copper Creek Loop
- 9916 N Kings Hwy
- 6203 Catalina Dr Unit Building 8 Unit 815
- 9550 Dunes Gables Dr
- 351 Lake Arrowhead Rd Unit SI FL2-ID1356506P
- 2180 Waterview Dr Unit 837
- 2241 Waterview Dr Unit 237
- 1139 Bragg Way
- 1100 Commons Blvd Unit 307
- 1100 Commons Blvd
- 254 Evergreen Ln
- 2314 Doveshell Dr Unit Tybee
- 2314 Doveshell Dr Unit Edisto
Ask me questions while you tour the home.

