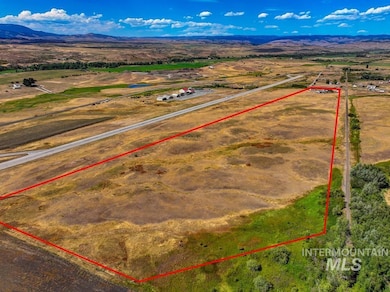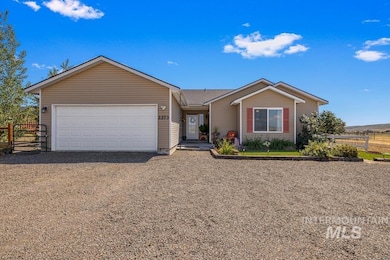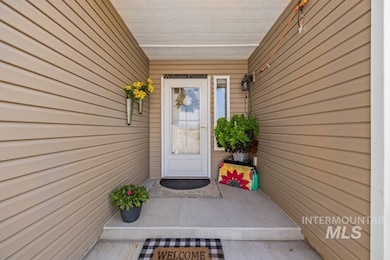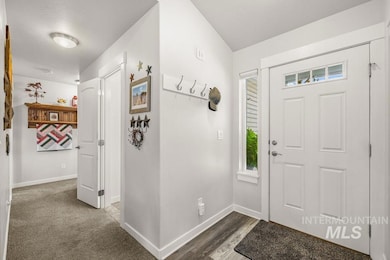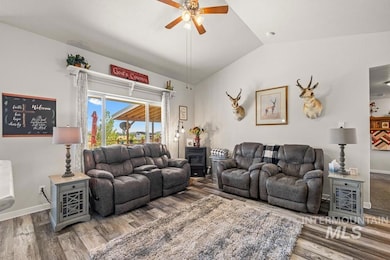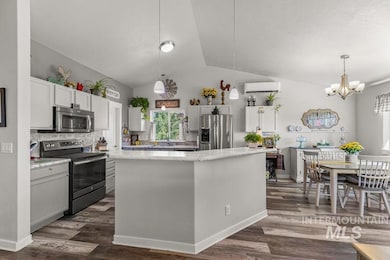2273 Orchard Rd Council, ID 83612
Estimated payment $4,453/month
Highlights
- Barn
- RV Access or Parking
- Covered Patio or Porch
- Corral
- 29.9 Acre Lot
- Fireplace
About This Home
TWO beautiful homes on 29.9 acres just outside Council’s northern city limits, right next to the municipal airport, an aviation enthusiast’s dream with endless potential. The land can be divided. Both residences are move-in ready: the first offers three bedrooms, two bathrooms, a split floor plan, walk-in closets, breakfast bar, and a primary suite with dual vanities; the second, a quality manufactured home on a permanent foundation, features three bedrooms, two bathrooms, and an airy layout. Each has its own septic system, shares a reliable well, and includes a covered patio or deck, while outbuildings include a powered barn and two-sided pole barn. Perfect for multi-home living, or a spacious retreat, schedule your showing today!
Listing Agent
Century 21 Whitewater Clark Brokerage Phone: 208-634-1800 Listed on: 08/14/2025

Home Details
Home Type
- Single Family
Est. Annual Taxes
- $1,578
Year Built
- Built in 2014
Lot Details
- 29.9 Acre Lot
- Property is Fully Fenced
- Wire Fence
- Partial Sprinkler System
Parking
- 1 Car Attached Garage
- Winter Access
- RV Access or Parking
Home Design
- Manufactured Home on a slab
- Frame Construction
- Composition Roof
- Vinyl Siding
- HardiePlank Type
Interior Spaces
- 1,478 Sq Ft Home
- 1-Story Property
- Fireplace
- Crawl Space
- Property Views
Kitchen
- Breakfast Bar
- Built-In Oven
- Built-In Range
- Microwave
- Dishwasher
- Kitchen Island
- Laminate Countertops
Flooring
- Carpet
- Laminate
Bedrooms and Bathrooms
- 3 Main Level Bedrooms
- Split Bedroom Floorplan
- En-Suite Primary Bedroom
- Walk-In Closet
- 2 Bathrooms
- Double Vanity
Laundry
- Dryer
- Washer
Schools
- Council Elementary School
- Council Jr High Middle School
- Council High School
Utilities
- Ductless Heating Or Cooling System
- Cooling System Mounted To A Wall/Window
- Forced Air Heating and Cooling System
- Pellet Stove burns compressed wood to generate heat
- Shared Well
- Well
- Septic Tank
- High Speed Internet
- Cable TV Available
Additional Features
- Grab Bar In Bathroom
- Covered Patio or Porch
- Barn
- Corral
Listing and Financial Details
- Assessor Parcel Number RP16N01W034802
Map
Home Values in the Area
Average Home Value in this Area
Tax History
| Year | Tax Paid | Tax Assessment Tax Assessment Total Assessment is a certain percentage of the fair market value that is determined by local assessors to be the total taxable value of land and additions on the property. | Land | Improvement |
|---|---|---|---|---|
| 2025 | $1,677 | $605,254 | $100,741 | $504,513 |
| 2024 | $1,578 | $571,863 | $101,694 | $470,169 |
| 2023 | $832 | $406,931 | $101,203 | $305,728 |
| 2022 | $1,044 | $401,527 | $101,608 | $299,919 |
| 2021 | $873 | $297,360 | $95,187 | $202,173 |
| 2020 | $830 | $239,535 | $58,307 | $181,228 |
| 2019 | $1,787 | $255,982 | $74,754 | $181,228 |
| 2018 | $1,124 | $214,090 | $74,754 | $139,336 |
| 2017 | $1,063 | $0 | $0 | $0 |
| 2016 | $1,244 | $0 | $0 | $0 |
| 2015 | $1,158 | $0 | $0 | $0 |
| 2012 | -- | $0 | $0 | $0 |
Property History
| Date | Event | Price | List to Sale | Price per Sq Ft | Prior Sale |
|---|---|---|---|---|---|
| 11/17/2025 11/17/25 | Price Changed | $824,000 | -1.8% | $558 / Sq Ft | |
| 09/29/2025 09/29/25 | Price Changed | $839,000 | -1.2% | $568 / Sq Ft | |
| 08/14/2025 08/14/25 | For Sale | $849,000 | +239.9% | $574 / Sq Ft | |
| 10/23/2018 10/23/18 | Sold | -- | -- | -- | View Prior Sale |
| 09/10/2018 09/10/18 | Pending | -- | -- | -- | |
| 08/31/2018 08/31/18 | Price Changed | $249,800 | -3.8% | $169 / Sq Ft | |
| 07/16/2018 07/16/18 | Price Changed | $259,800 | -3.4% | $176 / Sq Ft | |
| 06/26/2018 06/26/18 | For Sale | $269,000 | -- | $182 / Sq Ft |
Purchase History
| Date | Type | Sale Price | Title Company |
|---|---|---|---|
| Quit Claim Deed | -- | Timberline Title & Escrow |
Source: Intermountain MLS
MLS Number: 98958244
APN: 16N01W034802
- TBD Airport Rd
- 2171 U S 95
- TBD Deer Loop Rd (32 Ac)
- TBD Deer Loop Road (55 Ac)
- 501 N Dartmouth St
- 104 Friendship Ln
- 405 N Fairfield St
- 2070 Missman Rd
- TBD Lot 6 Blk 1 Circle Dr
- 108 1/2 N Galena St
- TBD U S Route 95
- lot 9 Fairway Dr
- TBD Usher Ct
- 32 AC Deer Loop
- 55 Acres Deer Loop
- 106 Illinois Ave
- 0 Tbd Unit 11614214
- 0 Tbd Unit 25712600
- 2070 Missman Rd Tbd Option #2
- 303 Illinois Ave
- 202 Main St
- 3599 Cemetery Rd
- 111 Broken Pine Ln Unit ID1250606P
- 1697 Warren Wagon Rd Unit ID1250609P
- 1697 Warren Wagon Rd Unit ID1250610P
- 1005 Yew Wood St Unit ID1250611P
- 1013 Yew Wood St Unit ID1250612P
- 712 Broken Rein Rd Unit ID1250629P
- 816 Reedy Ln Unit ID1250648P
- 1496 Pine Ridge Dr Unit ID1250637P
- 130 Par Dr Unit ID1250656P

