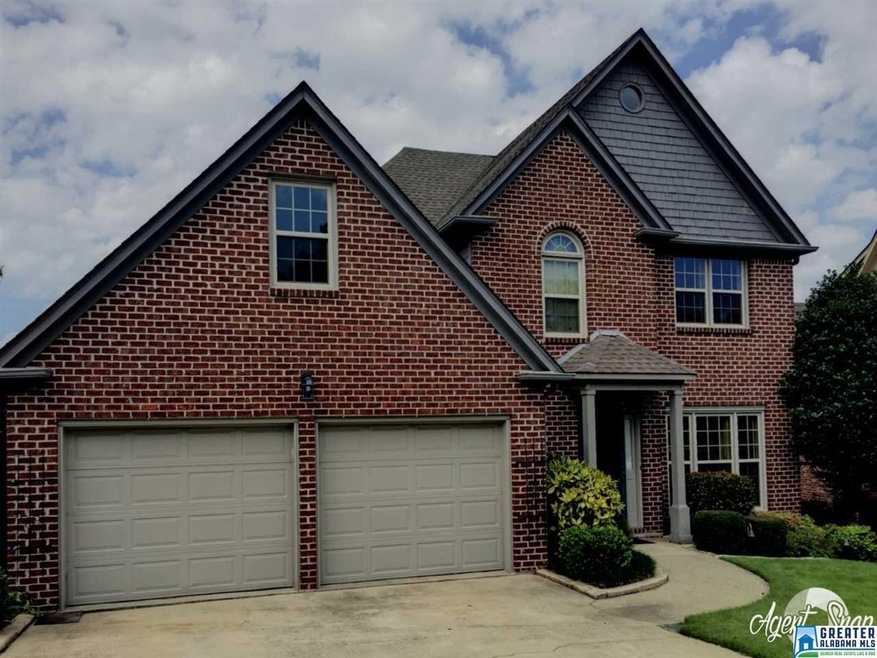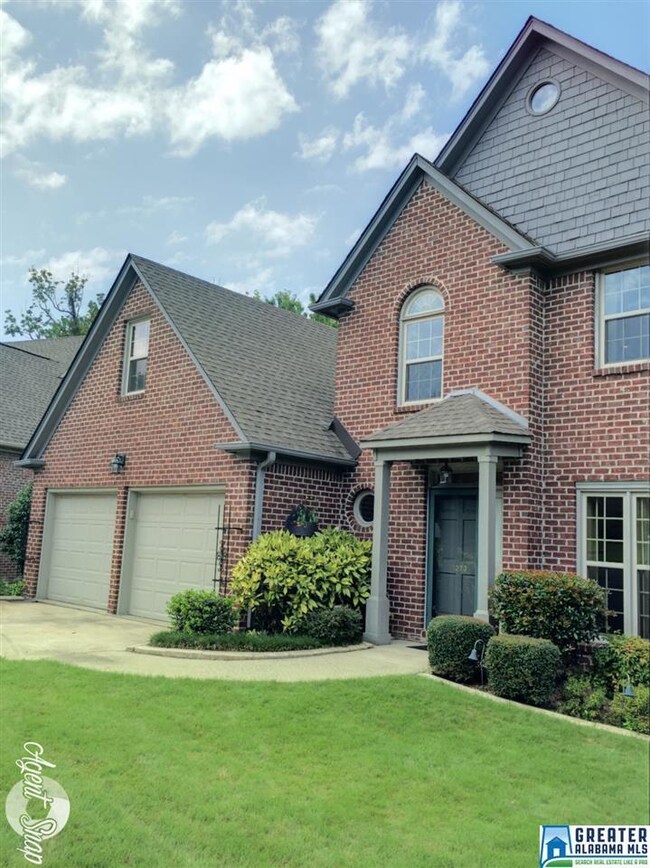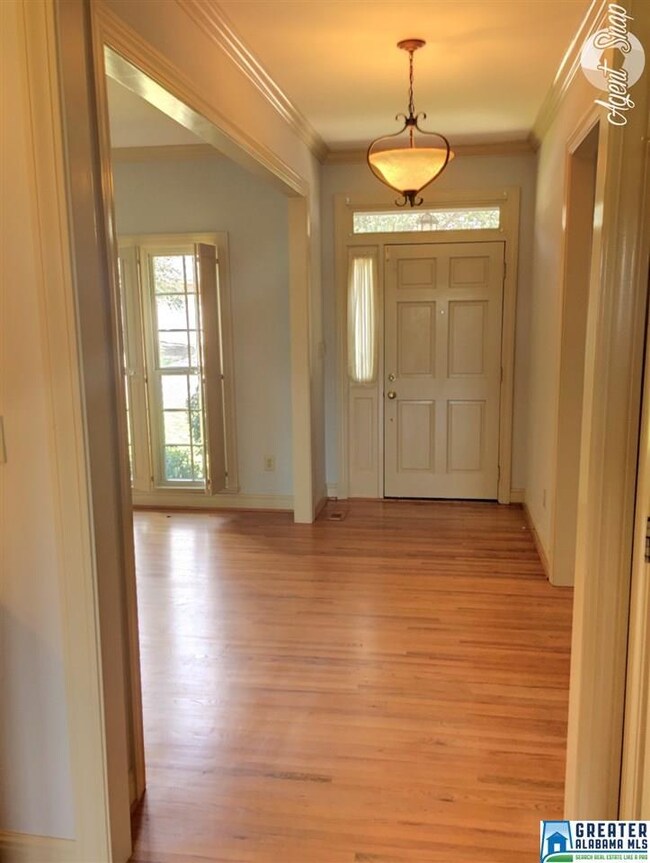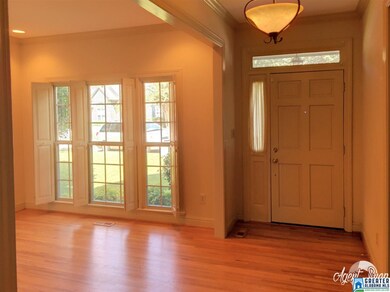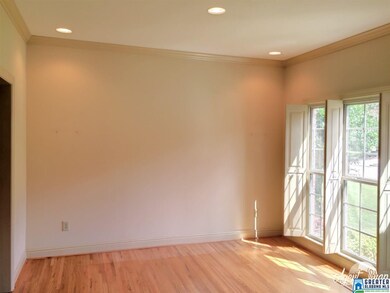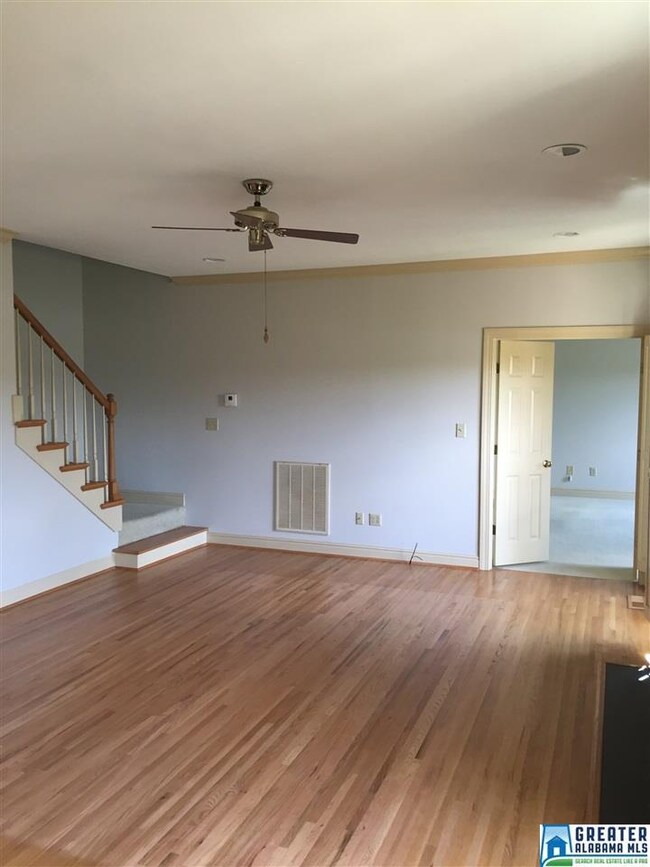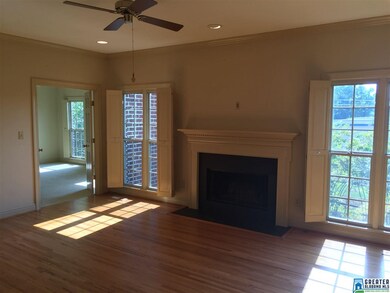
2273 Sterling Ridge Cir Vestavia, AL 35216
Highlights
- Wood Flooring
- Main Floor Primary Bedroom
- Bonus Room
- West Elementary School Rated A
- Attic
- Great Room with Fireplace
About This Home
As of April 2023Roomy Garden Home in Vestavia. Updated Kitchen with Stainless Appliances, Granite Counters, Eating Area and two Pantries. Main level Master Suite has huge walk in closet and spacious bathroom with double vanities. Upstairs features a loft area, bonus room and three good size bedrooms with one full bath. Don't miss the full unfinished basement. Great for storage and extra living space. Outside enjoy a shady landscaped patio area.
Home Details
Home Type
- Single Family
Est. Annual Taxes
- $3,784
Year Built
- 1996
HOA Fees
- $23 Monthly HOA Fees
Parking
- 2 Car Garage
- Garage on Main Level
- Front Facing Garage
Interior Spaces
- 2-Story Property
- Smooth Ceilings
- Ceiling Fan
- Recessed Lighting
- Gas Fireplace
- Bay Window
- Great Room with Fireplace
- Dining Room
- Bonus Room
- Attic
Kitchen
- Electric Oven
- Gas Cooktop
- Built-In Microwave
- Dishwasher
- Stainless Steel Appliances
- Stone Countertops
Flooring
- Wood
- Carpet
- Tile
Bedrooms and Bathrooms
- 4 Bedrooms
- Primary Bedroom on Main
- Bathtub and Shower Combination in Primary Bathroom
Laundry
- Laundry Room
- Laundry on main level
- Washer and Electric Dryer Hookup
Unfinished Basement
- Basement Fills Entire Space Under The House
- Natural lighting in basement
Outdoor Features
- Patio
Utilities
- Two cooling system units
- Central Heating and Cooling System
- Two Heating Systems
- Underground Utilities
- Gas Water Heater
Community Details
- Voluntary Association
Listing and Financial Details
- Assessor Parcel Number 29-00-25-3-001-015.024
Ownership History
Purchase Details
Home Financials for this Owner
Home Financials are based on the most recent Mortgage that was taken out on this home.Purchase Details
Home Financials for this Owner
Home Financials are based on the most recent Mortgage that was taken out on this home.Purchase Details
Similar Homes in the area
Home Values in the Area
Average Home Value in this Area
Purchase History
| Date | Type | Sale Price | Title Company |
|---|---|---|---|
| Warranty Deed | $441,800 | None Listed On Document | |
| Warranty Deed | $310,000 | -- | |
| Interfamily Deed Transfer | -- | None Available |
Property History
| Date | Event | Price | Change | Sq Ft Price |
|---|---|---|---|---|
| 07/22/2025 07/22/25 | Price Changed | $499,900 | -6.6% | $194 / Sq Ft |
| 06/20/2025 06/20/25 | Price Changed | $535,000 | -2.7% | $208 / Sq Ft |
| 05/27/2025 05/27/25 | For Sale | $549,990 | +24.5% | $214 / Sq Ft |
| 04/26/2023 04/26/23 | Sold | $441,800 | -1.6% | $172 / Sq Ft |
| 04/06/2023 04/06/23 | For Sale | $449,000 | +44.8% | $174 / Sq Ft |
| 12/15/2016 12/15/16 | Sold | $310,000 | -6.0% | $120 / Sq Ft |
| 11/22/2016 11/22/16 | Pending | -- | -- | -- |
| 08/26/2016 08/26/16 | For Sale | $329,900 | -- | $128 / Sq Ft |
Tax History Compared to Growth
Tax History
| Year | Tax Paid | Tax Assessment Tax Assessment Total Assessment is a certain percentage of the fair market value that is determined by local assessors to be the total taxable value of land and additions on the property. | Land | Improvement |
|---|---|---|---|---|
| 2024 | $3,784 | $47,440 | -- | -- |
| 2022 | $3,842 | $42,050 | $8,000 | $34,050 |
| 2021 | $3,394 | $37,220 | $8,000 | $29,220 |
| 2020 | $3,260 | $35,770 | $8,000 | $27,770 |
| 2019 | $2,925 | $32,160 | $0 | $0 |
| 2018 | $6,308 | $68,120 | $0 | $0 |
| 2017 | $6,215 | $33,560 | $0 | $0 |
| 2016 | $0 | $29,160 | $0 | $0 |
| 2015 | $2,294 | $26,960 | $0 | $0 |
| 2014 | $2,260 | $28,060 | $0 | $0 |
| 2013 | $2,260 | $28,060 | $0 | $0 |
Agents Affiliated with this Home
-
Wu-hsiung Wu

Seller's Agent in 2025
Wu-hsiung Wu
LAH Sotheby's International Realty Hoover
(205) 919-2906
17 in this area
104 Total Sales
-
Amanda Bates

Seller's Agent in 2023
Amanda Bates
ARC Realty - Hoover
(205) 835-8603
9 in this area
163 Total Sales
-
Yanxi Zhang

Buyer's Agent in 2023
Yanxi Zhang
ARC Realty Vestavia
(205) 213-3388
15 in this area
76 Total Sales
-
Rosemary Weed

Seller's Agent in 2016
Rosemary Weed
ARC Realty - Homewood
(205) 902-1818
2 in this area
17 Total Sales
-
Jana Hanna

Buyer's Agent in 2016
Jana Hanna
RealtySouth
(205) 835-6188
138 in this area
183 Total Sales
Map
Source: Greater Alabama MLS
MLS Number: 760610
APN: 29-00-25-3-001-015.024
- 611 Longwood Place
- 213 Woodbury Dr
- 236 Woodbury Ln
- 2516 Woodmere Dr
- 2230 Overlook Crest
- 2730 Jacobs Rd Unit 35
- 1424 Chester St
- 1436 Alford Ave
- 1462 Shades Crest Rd
- 1735 Old Columbiana Rd
- 1460 Berry Rd
- 1576 Berry Rd
- 2233 Great Rock Rd
- 1633 Sunset Dr
- 1703 Ridgewood Place Unit 79
- 1809 Old Creek Trail
- 1249 Forest Brook Cir
- 1138 Winward Ln Unit 26
- 2826 Seven Oaks Cir
- 2728 Southbury Cir
